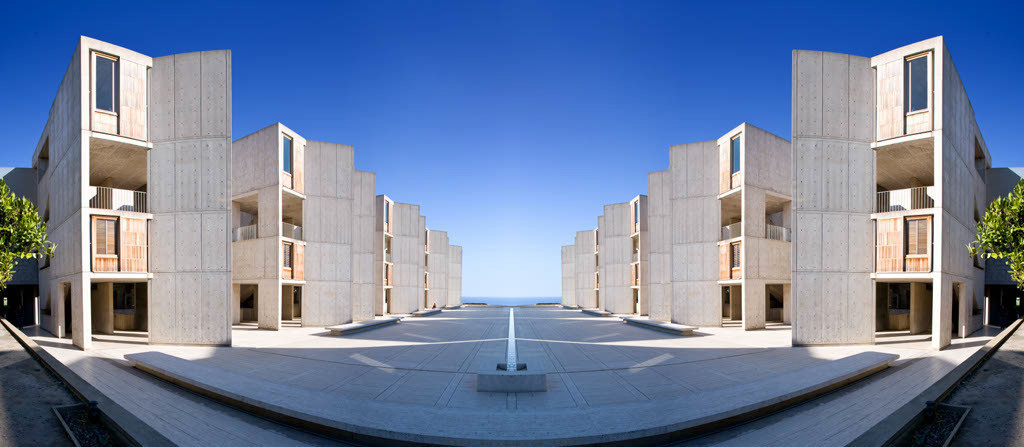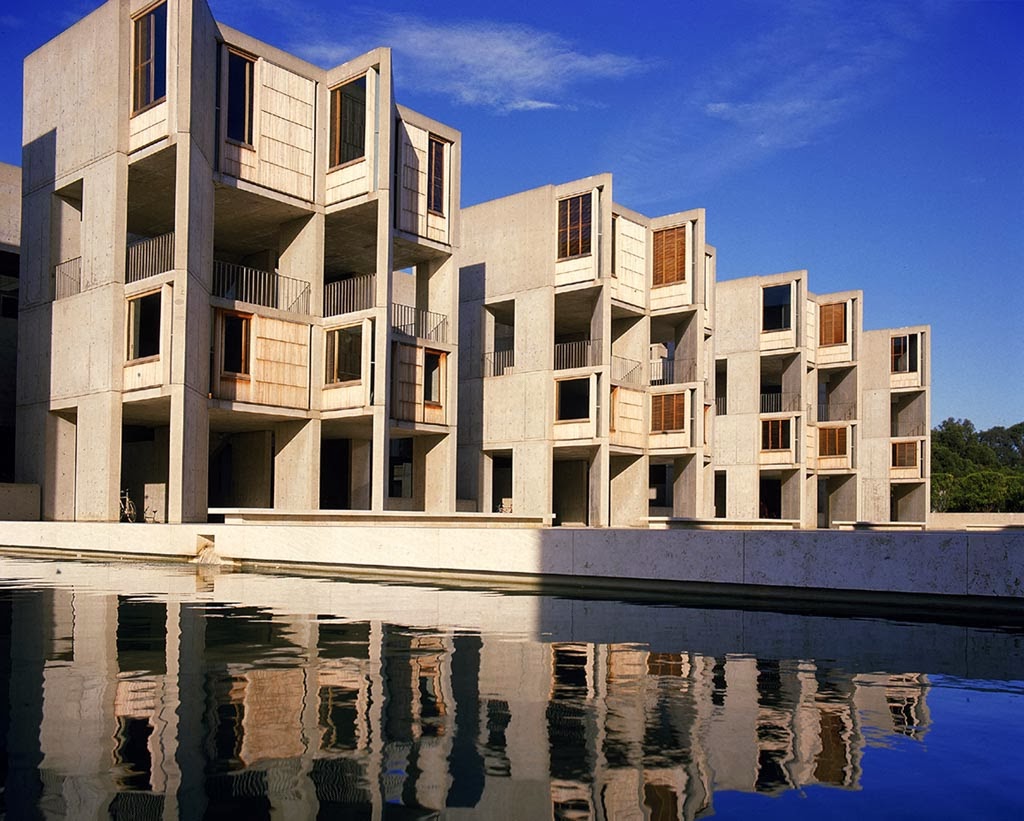Salk Institute
The Salk Institute for Biological Studies is a scientific research institute in San Diego, USA, established in 1960 by Dr. Jonas Salk as a means for improving health. Designed by architect Louis Kahn it is now considered one of the world’s best buildings.
The Institute is set in a dramatic location, resting 350 ft above the Pacific Ocean on coastal bluffs in La Jolla, San Diego. Evolving out of the International Style, Khan’s approach was to create a building that would be both monumental and spiritually inspiring. He tackled the project as though it were an ‘intellectual retreat’, and drew inspiration from the design of monasteries.
Khan’s design has a symmetrical plan, with two buildings mirroring each other as they flank an open travertine-paved courtyard with a central stream of flowing water. The buildings have 6-storeys, although due to local zoning codes, the first two storeys are underground. Protruding towers of study space jut into the courtyard, connected to the main buildings by bridges.
Salk instructed Kahn to create a welcoming and inspiring environment for scientific research, with laboratory spaces capable of adapting to changing needs. Kahn designed open-plan laboratories that they would be flooded with natural light, taking advantage of the coastal location. A series of lightwells on both sides of each building that measure 40 ft long and 25 ft wide bring natural light to the underground levels.
Kahn used materials that would be strong and durable while requiring only minimal maintenance; concrete, teak, lead, glass and steel. He examined the type of concrete used by the ancient Romans to achieve high durability and waterproofing. This involved the use of ‘pozzolanic’ concrete made with volcanic ash that achieves a warm, pinkish glow.
Other than the deterioration of the teak elements, the building’s exterior looks very much the same today as when construction was completed in 1965.
In 1991, the Institute was designated as a historical landmark, and has been deemed eligible for listing on the National Register of Historic Places.
[edit] Related articles on Designing Buildings Wiki
Featured articles and news
Building Safety recap January, 2026
What we missed at the end of last year, and at the start of this...
National Apprenticeship Week 2026, 9-15 Feb
Shining a light on the positive impacts for businesses, their apprentices and the wider economy alike.
Applications and benefits of acoustic flooring
From commercial to retail.
From solid to sprung and ribbed to raised.
Strengthening industry collaboration in Hong Kong
Hong Kong Institute of Construction and The Chartered Institute of Building sign Memorandum of Understanding.
A detailed description fron the experts at Cornish Lime.
IHBC planning for growth with corporate plan development
Grow with the Institute by volunteering and CP25 consultation.
Connecting ambition and action for designers and specifiers.
Electrical skills gap deepens as apprenticeship starts fall despite surging demand says ECA.
Built environment bodies deepen joint action on EDI
B.E.Inclusive initiative agree next phase of joint equity, diversity and inclusion (EDI) action plan.
Recognising culture as key to sustainable economic growth
Creative UK Provocation paper: Culture as Growth Infrastructure.
Futurebuild and UK Construction Week London Unite
Creating the UK’s Built Environment Super Event and over 25 other key partnerships.
Welsh and Scottish 2026 elections
Manifestos for the built environment for upcoming same May day elections.
Advancing BIM education with a competency framework
“We don’t need people who can just draw in 3D. We need people who can think in data.”
Guidance notes to prepare for April ERA changes
From the Electrical Contractors' Association Employee Relations team.
Significant changes to be seen from the new ERA in 2026 and 2027, starting on 6 April 2026.
First aid in the modern workplace with St John Ambulance.
Solar panels, pitched roofs and risk of fire spread
60% increase in solar panel fires prompts tests and installation warnings.
Modernising heat networks with Heat interface unit
Why HIUs hold the key to efficiency upgrades.


























