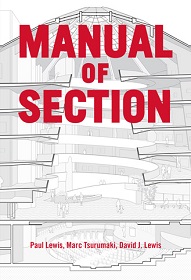Main author
Michael BrooksManual of Section - review
Paul Lewis, Marc Tsurumaki, and David J. Lewis – ‘Manual of Section’
Published by Princeton Architectural Press (Nov 2016)
If there is a definitive framework out there for describing and evaluating sections, then ‘Manual of Section’ is probably it. Developed by the 3 principals of LTL Architects – Paul Lewis, Marc Tsurumaki, and David J. Lewis – the book explores different types of section and what effect they have on form, space, material, and program.
The book opens with a statement that the work ‘has been motivated by the belief that the architectural section is key to architectural innovation’, before proceeding to examine its history and formal types.
They highlight the uniqueness of the section as a representational tool, allowing architects to gain a better understanding of a project’s structure, scale, proportion, materials and geometric logic.
They identify seven categories of section:
- Extrusion: The direct extrusion of a plan to a height sufficient for the intended use.
- Stack: The layering of floors directly on top of one another.
- Shape: The deformation of one or more of the primary horizontal surfaces of a building to sculpt space.
- Shear: The use of a rift or cut along either the horizontal or vertical axis of a building to generate sectional difference.
- Hole: The deployment of any number or scale of penetrations through a slab.
- Incline: The manipulation of the angle of an occupiable horizontal plane, which tilts the plan into section.
- Nest: The creation of sectional consequences through an interplay or overlap of legible volumes.
The 63 projects featured in the book are organised into one of these categories, with additional examples classed as hybrids, indeed, as they make a point of stating, ‘buildings rarely exhibit section types in isolation’.
The heart of the book is its double-page spreads, featuring some of the most famous buildings of the 20th and 21st century, through which the authors demonstrate different types section in application. They eschew the use of plans, elevations and renders in favour of exclusively vertical cuts, represented in one-point perspective. The sophisticated spatial hierarchies and interplays between interior and exterior are therefore imbued with an unusual and welcome lucidity and focus.
The projects are varied and well chosen. They include the likes of Louis I Kahn’s Salk Institute for Biological Studies, Le Corbusier’s Notre Dame du Haut and Villa Savoye, Frank Lloyd Wright’s Fallingwater and Solomon R. Guggenheim Museum, Morphosis’ 41 Cooper Square, Herzog & de Meuron’s 1111 Lincoln Road, Buckminster Fuller’s US Pavilion at Expo ’67, and OMA’s Casa da Musica.
The real joy for architects in sifting through this book will be in scrutinising familiar buildings from a completely new perspective. In many ways it brings to mind Stephen Biesty’s wonderful illustrated cross-sections of castles, ships and such like.
As well as being a useful and engaging reference book for students and professionals, it would also make an excellent gift for any architect or interior designer.
You can find out more and purchase the book here.
[edit] Find out more
[edit] Related articles on Designing Buildings Wiki
- Architecture course essentials.
- Assembly drawing.
- BIM for Dummies - an interview.
- Biomimicry in Architecture - review.
- Charles Waldheim - Landscape as Urbanism: A General Theory.
- Concept drawing.
- Elevations.
- General arrangement drawing.
- Owen Hatherley - Landscapes of Communism.
- Projections.
- Section drawing.
- Types of drawings for building design.
Featured articles and news
ECA support for Gate Safe’s Safe School Gates Campaign.
Core construction skills explained
Preparing for a career in construction.
Retrofitting for resilience with the Leicester Resilience Hub
Community-serving facilities, enhanced as support and essential services for climate-related disruptions.
Some of the articles relating to water, here to browse. Any missing?
Recognisable Gothic characters, designed to dramatically spout water away from buildings.
A case study and a warning to would-be developers
Creating four dwellings... after half a century of doing this job, why, oh why, is it so difficult?
Reform of the fire engineering profession
Fire Engineers Advisory Panel: Authoritative Statement, reactions and next steps.
Restoration and renewal of the Palace of Westminster
A complex project of cultural significance from full decant to EMI, opportunities and a potential a way forward.
Apprenticeships and the responsibility we share
Perspectives from the CIOB President as National Apprentice Week comes to a close.
The first line of defence against rain, wind and snow.
Building Safety recap January, 2026
What we missed at the end of last year, and at the start of this...
National Apprenticeship Week 2026, 9-15 Feb
Shining a light on the positive impacts for businesses, their apprentices and the wider economy alike.
Applications and benefits of acoustic flooring
From commercial to retail.
From solid to sprung and ribbed to raised.
Strengthening industry collaboration in Hong Kong
Hong Kong Institute of Construction and The Chartered Institute of Building sign Memorandum of Understanding.
A detailed description from the experts at Cornish Lime.
IHBC planning for growth with corporate plan development
Grow with the Institute by volunteering and CP25 consultation.
Connecting ambition and action for designers and specifiers.
Electrical skills gap deepens as apprenticeship starts fall despite surging demand says ECA.
Built environment bodies deepen joint action on EDI
B.E.Inclusive initiative agree next phase of joint equity, diversity and inclusion (EDI) action plan.
Recognising culture as key to sustainable economic growth
Creative UK Provocation paper: Culture as Growth Infrastructure.




























