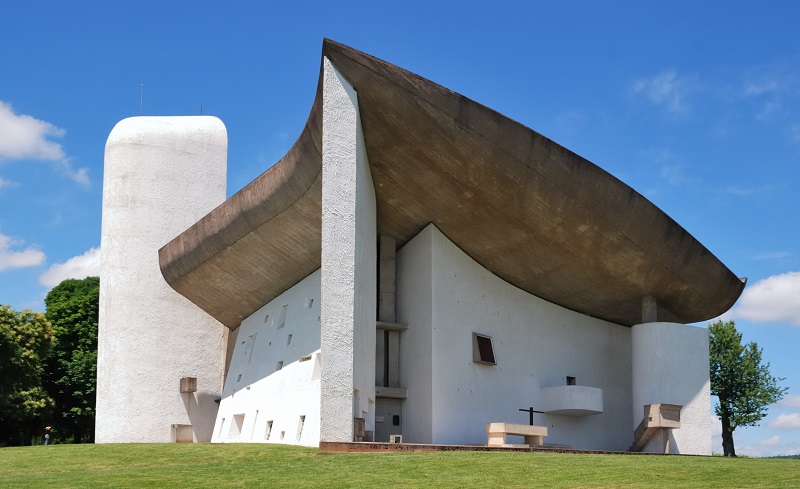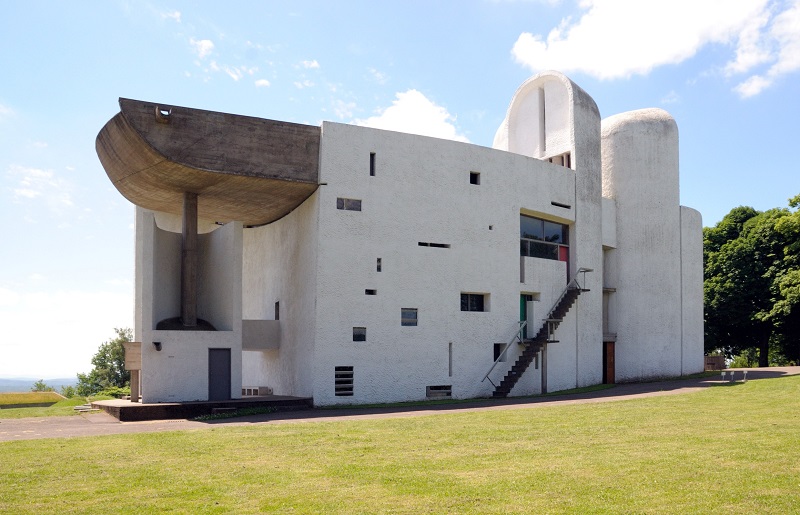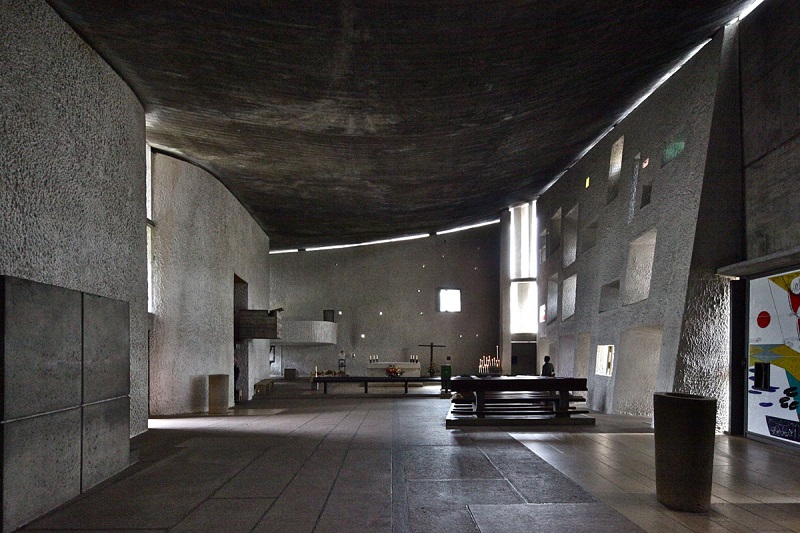Notre Dame du Haut
Contents |
[edit] Introduction
Notre Dame du Haut is a Roman Catholic chapel designed by Le Corbusier. Located on a hill near Belfort, Ronchamp, France, it is widely considered one of the most important buildings of the 20th century.
Commissioned to design the chapel in 1950, Le Corbusier saw an opportunity to depart from his trademark principles of standardisation and ‘machine aesthetic’ in response to the site, both physically because of the hillside location, and in terms of its historical legacy as a place of worship.
Notre Dame du Haut was built on the site of a 4th century Christian stone chapel which had been largely destroyed during the Second World War. Completed in 1955, Le Corbusier's chapel represents a defining move away from the characteristically sparse and functionalist form of Modernism, and today is regarded as one of his finest achievements.
[edit] Design and construction
Le Corbusier focussed on spatial purity and an uncomplicated design – two entrances, an altar and three chapels.
The building's envelope is formed by thick, gently-curving walls which provide structural support for a massive curvilinear roof and give the building its sculptural character. They also act as acoustic amplifiers, helping to reflect sound out over the fields.
The aerodynamic design of the monumental, curved concrete roof mimics the curvature of a wing and, despite its massive and heavy form, gives the appearance of weightlessness. The roof is supported by columns embedded in the walls rather than the walls themselves, making it appear to float above the building. The 10 cm gap between the roof and walls allows light to seep into the chapel.
Le Corbusier focused considerable time on the design of the south wall. It begins as a point on the east end, then expands to 10 ft thick on its west side, curving towards the south. The window openings slant towards their centres at varying angles, letting light enter the building in different directions.
Despite the complex layout suggested by the external appearance of the chapel, the interior is rather simple in plan. Le Corbusier’s intention was to create a meditative and reflective space. This is achieved in part by the stark white walls combined with the irregular arrangement of windows, which are glazed with a mixture of clear and coloured glass.
Three thick white walls curve inwards, creating smaller chapels at the sides of the main space. One is painted bright red, the other white. The internal and external walls are finished with mortar, sprayed onto the surfaces and whitewashed or painted. The roof is left raw.
The slope of the site is followed by the concrete floor towards the main altar. The floor is divided into a gridded pattern based on Le Corbusier’s innovative, modulor system of proportions.
[edit] Legacy
Despite being seen as a radical departure for Le Corbusier, the building actually adheres to many of the same principles of purity, openness and communality that informed his earlier work. Nevertheless, it was a contextual response to the site which inspired Le Corbusier to move away from the mechanistic style that he was known for at the time.
Today, the chapel remains an operational religious building, under the guardianship of a private foundation and welcomes 80,000 visitors a year.
[edit] Find out more
[edit] Related articles on Designing Buildings Wiki
Featured articles and news
Building Safety recap January, 2026
What we missed at the end of last year, and at the start of this...
National Apprenticeship Week 2026, 9-15 Feb
Shining a light on the positive impacts for businesses, their apprentices and the wider economy alike.
Applications and benefits of acoustic flooring
From commercial to retail.
From solid to sprung and ribbed to raised.
Strengthening industry collaboration in Hong Kong
Hong Kong Institute of Construction and The Chartered Institute of Building sign Memorandum of Understanding.
A detailed description fron the experts at Cornish Lime.
IHBC planning for growth with corporate plan development
Grow with the Institute by volunteering and CP25 consultation.
Connecting ambition and action for designers and specifiers.
Electrical skills gap deepens as apprenticeship starts fall despite surging demand says ECA.
Built environment bodies deepen joint action on EDI
B.E.Inclusive initiative agree next phase of joint equity, diversity and inclusion (EDI) action plan.
Recognising culture as key to sustainable economic growth
Creative UK Provocation paper: Culture as Growth Infrastructure.
Futurebuild and UK Construction Week London Unite
Creating the UK’s Built Environment Super Event and over 25 other key partnerships.
Welsh and Scottish 2026 elections
Manifestos for the built environment for upcoming same May day elections.
Advancing BIM education with a competency framework
“We don’t need people who can just draw in 3D. We need people who can think in data.”
Guidance notes to prepare for April ERA changes
From the Electrical Contractors' Association Employee Relations team.
Significant changes to be seen from the new ERA in 2026 and 2027, starting on 6 April 2026.
First aid in the modern workplace with St John Ambulance.
Solar panels, pitched roofs and risk of fire spread
60% increase in solar panel fires prompts tests and installation warnings.
Modernising heat networks with Heat interface unit
Why HIUs hold the key to efficiency upgrades.



























