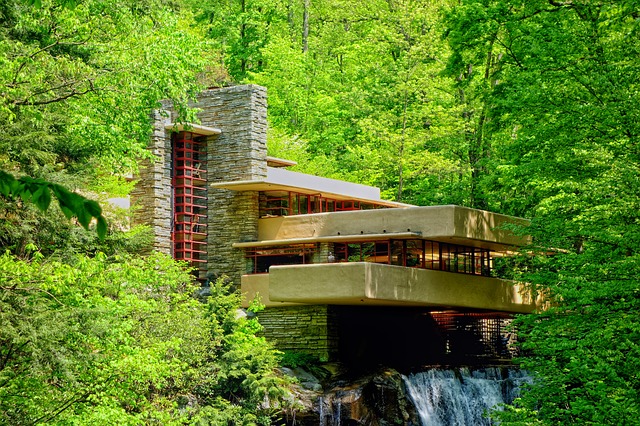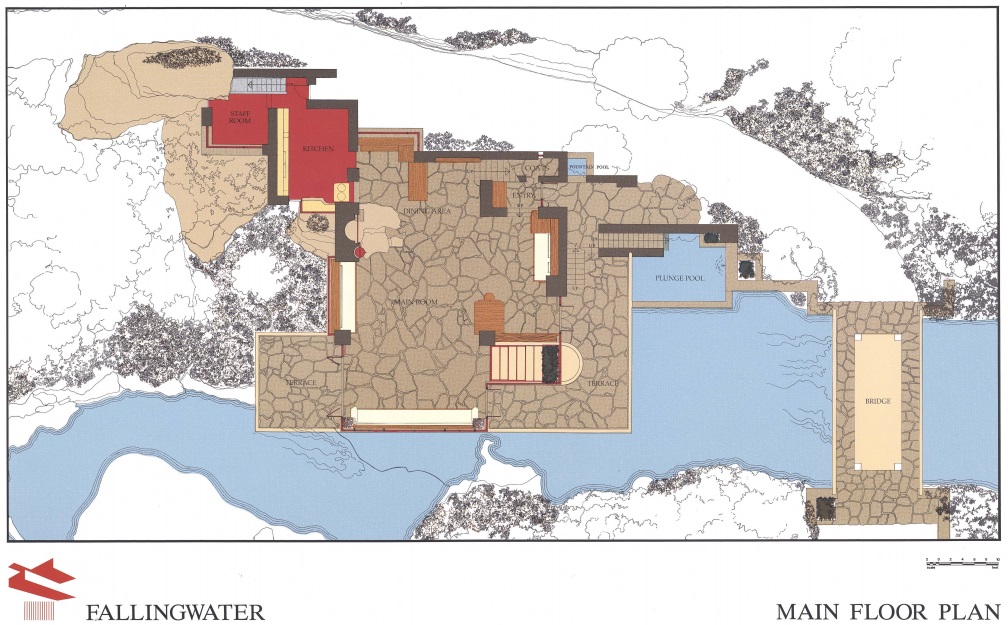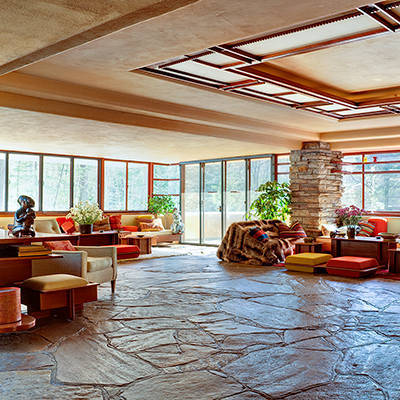Main author
Michael BrooksFallingwater
Contents |
[edit] Introduction
Fallingwater is a house built over a waterfall in southwest Pennsylvania, designed by the architect Frank Lloyd Wright. Constructed between 1936 and 1939, it was intended by Wright to redefine the relationship between man, architecture and nature.
In the 5,000-acre Bear Run Nature Reserve, a stream flows at 1,298 ft above sea level and suddenly breaks to fall at 30 ft. Inspired by Japanese architecture that encourages harmony between man and nature, Wright built the house stretched over the waterfall, giving the impression that it does not stand on solid ground.
Wright designed the house for his clients, the wealthy Kaufmann family, who were initially surprised by his proposals as they had imagined their house would be positioned to achieve the best view of the falls. Instead, it was Wright's intention to make the falls part of their everyday life; their power felt aurally rather than visually with the sound of breaking water heard throughout the house.
The house became instantly famous when it was featured on the cover of Time magazine in 1938. Since then it has become recognised as an icon of modern architecture, described as the 'best all-time work of American architecture'.
[edit] Design and construction
(Image courtesy of Fallingwater.org)
Fallingwater was designed in two parts: the main house (5,330 sq.ft) and the guest house (1,700 sq.ft). It is centre around the fireplace, cut into by a rock which brings the waterfall physically inside. The natural surroundings incorporated throughout the house, such as the living room which includes steps that lead directly to the water below.
The house includes:
- First floor: Open living room, compact kitchen, and simple rooms.
- Second floor: Three small bedrooms.
- Third floor: Study and bedroom.
Dark and narrow passageways were designed to give a sense of compression that contrast in dramatic style with the sense of expansion in the larger rooms. Wright designed the ceilings to be relatively low – only 6'4” in some places, to direct the eye to the outside.
Externally, the chimney is extended upwards to make it the highest point on the house. Long cantilevered terraces made of reinforced concrete protrude in a series of right angles to add an element of sculpture as well as a strong horizontal emphasis. Wright allowed nature to determine the building's elements, including a trellis beam, bent to accommodate a pre-existing tree.
The house uses a large amount of glass, with no exterior wall facing the waterfalls. Instead there is only a central stone core for the fireplaces and stone columns. Wright used 'corner-turning windows' without mullions to 'break the box of the house and cause the corners to vanish'.
Despite suggesting that the house's concrete surfaces be coated in gold leaf, Wright only used two colours throughout the house – a light ochre for the concrete and a Cherokee red for the steel. This limited colour palette created a unified and organic composition.
[edit] Post-completion
The total project cost was $155,000 (equivalent of around $2.6 million in 2015). The house was owned and occupied by the Kaufmann family until 1963, when it was entrusted to the Western Pennsylvania Conservancy (WPC). In 1966, it was designated a National Historic Landmark.
Its location has meant it requires continual restoration and preservation work which is carried out by WPC, in particular, cracks open in the concrete as the cantilevers sag. In 2002, WPC carried out a major structural repair, using tensioned cables to strengthen the sagging cantilevers and prevent future movement. The restoration cost was estimated to be $11.5 million.
It continues to be a popular tourist attraction, with guided tours taken by over 160,000 people each year.
As well as being architecturally influential, Fallingwater has proved culturally influential, providing inspiration for buildings featured in Alfred Hitchcock's film 'North by Northwest', 'The Bugs Bunny Road Runner Movie', and the Thunderbirds's Tracy Island base.
[edit] Find out more
[edit] Related articles on Designing Buildings Wiki
- 2 Willow Road.
- Building of the week series.
- Cantilever.
- Casa Mila.
- Chrysler Building.
- Cork flooring.
- Concept architectural design.
- Cube Houses.
- Damp.
- Empire State Building.
- Frank Lloyd Wright.
- Landscape urbanism.
- Neuschwanstein Castle.
- Prairie School style.
- Salk Institute.
- Solomon R. Guggenheim Museum.
- Taj Mahal.
- The White House.
- US Capitol Building.
- Villa Savoye.
- Waldspirale.
[edit] External references
- Fallingwater - Official site
Featured articles and news
Building Safety recap January, 2026
What we missed at the end of last year, and at the start of this...
National Apprenticeship Week 2026, 9-15 Feb
Shining a light on the positive impacts for businesses, their apprentices and the wider economy alike.
Applications and benefits of acoustic flooring
From commercial to retail.
From solid to sprung and ribbed to raised.
Strengthening industry collaboration in Hong Kong
Hong Kong Institute of Construction and The Chartered Institute of Building sign Memorandum of Understanding.
A detailed description fron the experts at Cornish Lime.
IHBC planning for growth with corporate plan development
Grow with the Institute by volunteering and CP25 consultation.
Connecting ambition and action for designers and specifiers.
Electrical skills gap deepens as apprenticeship starts fall despite surging demand says ECA.
Built environment bodies deepen joint action on EDI
B.E.Inclusive initiative agree next phase of joint equity, diversity and inclusion (EDI) action plan.
Recognising culture as key to sustainable economic growth
Creative UK Provocation paper: Culture as Growth Infrastructure.
Futurebuild and UK Construction Week London Unite
Creating the UK’s Built Environment Super Event and over 25 other key partnerships.
Welsh and Scottish 2026 elections
Manifestos for the built environment for upcoming same May day elections.
Advancing BIM education with a competency framework
“We don’t need people who can just draw in 3D. We need people who can think in data.”
Guidance notes to prepare for April ERA changes
From the Electrical Contractors' Association Employee Relations team.
Significant changes to be seen from the new ERA in 2026 and 2027, starting on 6 April 2026.
First aid in the modern workplace with St John Ambulance.
Solar panels, pitched roofs and risk of fire spread
60% increase in solar panel fires prompts tests and installation warnings.
Modernising heat networks with Heat interface unit
Why HIUs hold the key to efficiency upgrades.




























