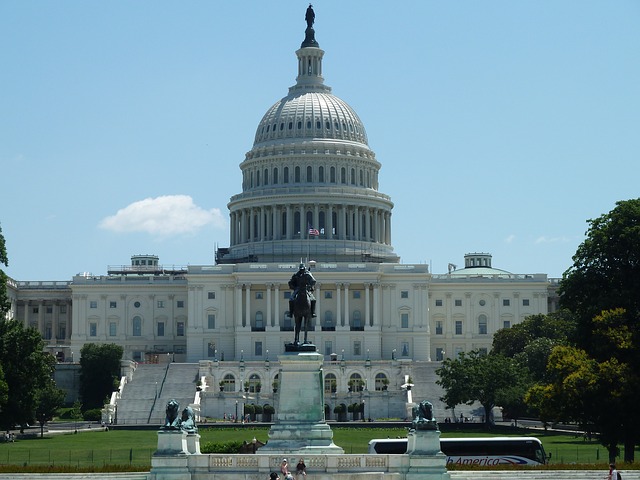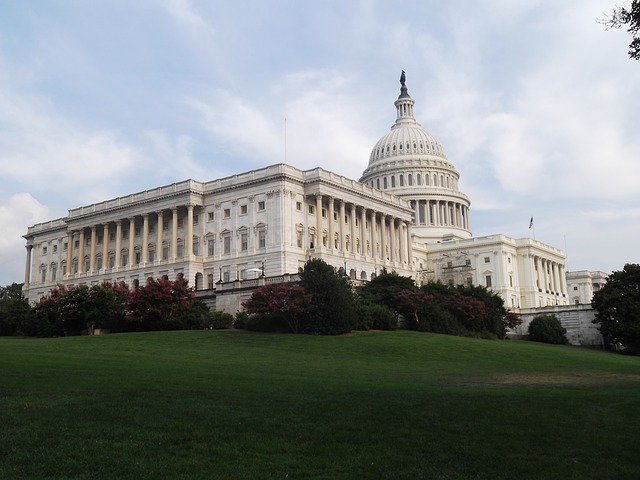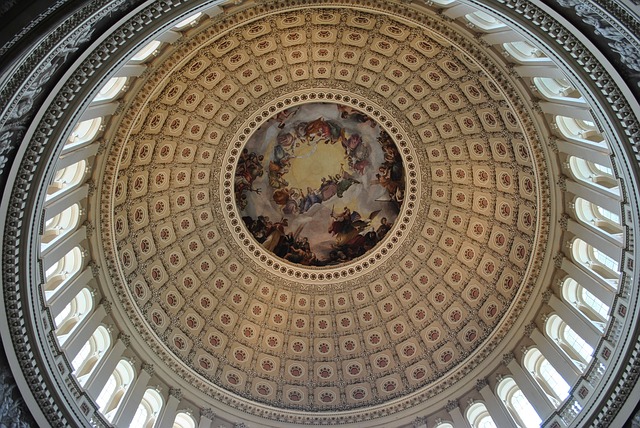US Capitol Building
Contents |
[edit] Introduction
The United States Capitol Building is in Washington, D.C., on a plateau above the Potomac river, at the eastern end of the National Mall. Its view extends westward to the Washington Monument and the Lincoln Memorial.
The US Capitol Building is one of America's most iconic buildings, and a prime example of 19th-century Neoclassical architecture. As the focal point of American politics it has housed the meeting chambers of the Senate and the House of Representatives for more than two centuries.
The building's design was selected by President George Washington from a number of competition entries in 1793. Since then the building has been extended, expanded, rebuilt and restored to its current size of 1.5 million sq. ft.
[edit] Design and construction
As a fine example of neoclassical architecture, the design of the Capitol Building was derived from the architecture of ancient Greece and Rome, nations which embodied the democratic ideals that inspired the Founding Fathers.
The original building was composed of three sections. The central section, to be topped by a low dome, was to flanked on the north and south by two rectangular wings, one for the Senate and one for the House of Representatives.
James Hoban, the architect of the White House, oversaw the first phase of the project, which began in 1793, through to completion. It was a lengthy process and fraught with problems that arose from having to draft workers from elsewhere to the then-wilderness of Capitol Hill; inadequate funding; and sandstone needing to be ferried by boat from Virginia quarries. When politicians began to occupy the building in 1800, construction work was far from complete.
In 1814, British troops set fire to the building and it was only saved from complete ruin by a sudden rainstorm. Improvements and restoration works continued for several years. Running water was introduced in 1832 and gas lighting in the 1840s.
By the 1850s, the building was too small for the increasing numbers of senators and representatives from newly admitted states. Another competition was held for an extension design. New wings were constructed which more than doubled the original length of the building.
The original low dome was replaced in the 1850s by the current white cast-iron dome that was modeled after St. Peter's Basilica in Rome. The dome was lifted into place by steam-powered derricks. In 9163 It was topped by the Statue of Freedom, a 19ft 6 inches-tall bronze statue of a woman wearing a helmet and holding a sheathed sword and a laurel wreath.
Over the following decades, further extensions and restorations were carried out by successive Architects of the Capitol. In 1983, the west front of the building was strengthened using over 1,000 stainless steel tie rods that were set into the masonry façade.
The building in its finished form is 87 m (288 ft) tall, with approximately 540 rooms and 658 windows. In the centre under the dome is the Rotunda, which is 96 ft in diameter and rises to 180 ft. The curved sandstone walls are divided by fluted Doric pilasters with wreaths of olive branches carved into the frieze above. Eight framed niches hold large historical paintings.
The building features unique Corinthian-style columns, with capitals that depict tobacco leaves and corn cobs to symbolise the wealth and bounty of the nation respectively.
In 2008, the US Capitol Visitor Center was opened to the public as a historic museum, which now attracts several million tourists each year.
[edit] Find out more
[edit] Related articles on Designing Buildings Wiki
- Building of the week series.
- Buildings of the EU.
- City Hall, London.
- Classical orders in architecture.
- Fallingwater.
- Forbidden City.
- General Post Office, Dublin.
- Lincoln Memorial.
- Palace of Westminster.
- Parthenon.
- Roman Colosseum.
- The Kremlin.
- The Pentagon.
- The White House.
- Types of dome.
[edit] External references
- Architect of Capitol - Official site
Featured articles and news
The challenge as PFI agreements come to an end
How construction deals with inherit assets built under long-term contracts.
Skills plan for engineering and building services
Comprehensive industry report highlights persistent skills challenges across the sector.
Choosing the right design team for a D&B Contract
An architect explains the nature and needs of working within this common procurement route.
Statement from the Interim Chief Construction Advisor
Thouria Istephan; Architect and inquiry panel member outlines ongoing work, priorities and next steps.
The 2025 draft NPPF in brief with indicative responses
Local verses National and suitable verses sustainable: Consultation open for just over one week.
Increased vigilance on VAT Domestic Reverse Charge
HMRC bearing down with increasing force on construction consultant says.
Call for greater recognition of professional standards
Chartered bodies representing more than 1.5 million individuals have written to the UK Government.
Cutting carbon, cost and risk in estate management
Lessons from Cardiff Met’s “Halve the Half” initiative.
Inspiring the next generation to fulfil an electrified future
Technical Manager at ECA on the importance of engagement between industry and education.
Repairing historic stone and slate roofs
The need for a code of practice and technical advice note.
Environmental compliance; a checklist for 2026
Legislative changes, policy shifts, phased rollouts, and compliance updates to be aware of.
UKCW London to tackle sector’s most pressing issues
AI and skills development, ecology and the environment, policy and planning and more.
Managing building safety risks
Across an existing residential portfolio; a client's perspective.
ECA support for Gate Safe’s Safe School Gates Campaign.
Core construction skills explained
Preparing for a career in construction.
Retrofitting for resilience with the Leicester Resilience Hub
Community-serving facilities, enhanced as support and essential services for climate-related disruptions.
























