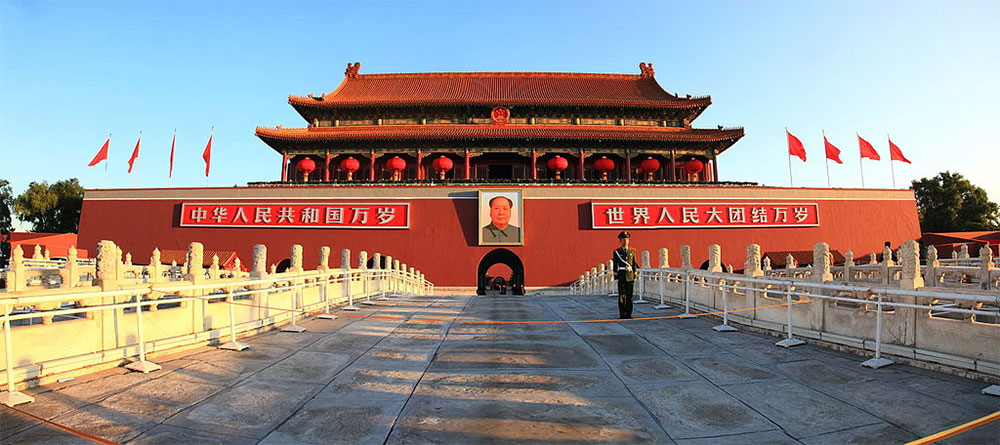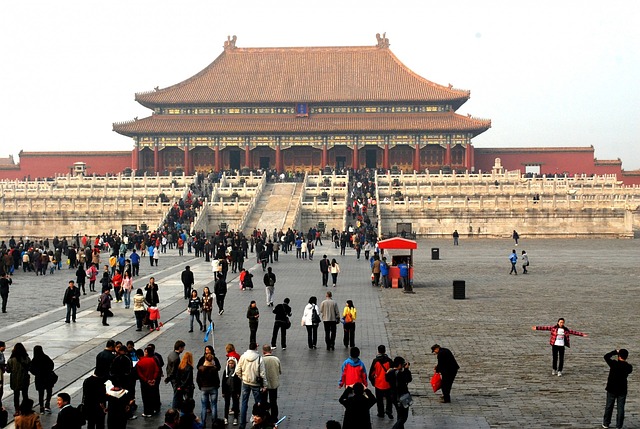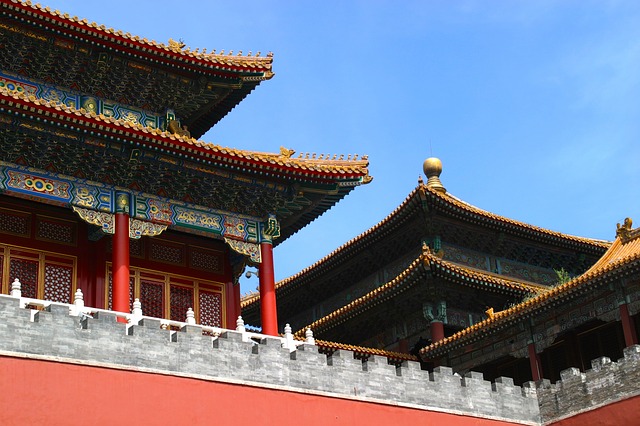Forbidden City
Contents |
[edit] Introduction
The Forbidden City in the centre of Beijing, was the Chinese imperial palace between 1420 and 1912. As the ceremonial and political centre of Chinese government it served as the home of 24 emperors.
Construction began in 1406, when Zhu Di became the Yongle Emperor and moved the capital from Nanjing to Beijing. By the time it was completed in 1420, the complex covered more than 180 acres and included 980 buildings.
The Forbidden City, as its name suggests, was not generally open to the masses. The Outer Court (the southern part of the complex), with its expansive courtyards and monumental pavilions, was used for public audiences and ceremonies; while the Inner Court (northern part) contained residences for the royal family, servants, and so on.
The complex has influenced cultural and architectural styles across East Asia and beyond. In 1987, it was declared a World Heritage Site, and listed by UNESCO as the world’s largest collection of preserved wooden structures.
[edit] Architecture
The Forbidden City was designed and built in a way that typifies traditional Chinese palatial architecture, with the emphasis on articulation and bilateral symmetry to signify balance.
Classical Chinese buildings typical emphasise breadth rather than height, particularly those of the wealthy. They often feature an enclosed, heavy platform, covered with a large roof that appears to 'float' because of the lack of emphasis on the supporting vertical walls.
The Forbidden City has a great deal of red because this is a color that is seen as lucky.
The halls and palaces have relatively low ceilings compared with similar western architecture.
The Forbidden City is laid out in a rectangle, measuring 961 m (3,153 ft) from north to south, and 753 m (2,470 ft) from east to west. It is surrounded by a wall measuring 7.9 m (26 ft) high, and a moat measuring 6 m (20 ft) deep by 52 m (171 ft) wide. The corners of the walls are expressed by four towers with intricate roofs formed by 72 ridges.
One of the most famous features is the Wu (Meridian Gate), the imposing 38 m (125 ft) high southern entrance. This opens onto a large courtyard through which the Golden River runs, crossed by five white marble bridges.
Towering above the Outer Court is the most iconic structure of the complex, the Hall of Supreme Harmony, which contains the throne of the emperor. This is the largest building of the complex, and is the largest surviving wooden structure in China.
Adjacent to the three halls of the Inner Court, the 3 acre Imperial Garden offers a place of relaxation.
The structures are largely made from timber logs from the jungles of south-western China, and large blocks of marble. Baked ‘golden’ bricks were used to pave the floors of several of the more important halls. The roofs include yellow glazed tiles, the colour of the Emperor.
[edit] Post-construction
Since completion in 1420, 14 Ming emperors and 10 Qing emperors used the complex as their imperial palace. However, with the abdication of Puyi in 1912, its role as the political centre of China came to an end.
Despite having abdicated power, Puyi remained in the Inner Court until 1924 when he was evicted following a coup. In 1925, a Palace Museum was established, and took control of the Forbidden City.
With the revolutionary action that established the People’s Republic of China in 1949, the complex incurred some damage, although further destruction was prevented during the Cultural Revolution as an army battalion was charged with keeping it safe.
Today, the Palace Museum contains an extensive collection of artwork and artifacts, including the imperial collections of the Ming and Qing dynasties. As such, it is the most visited art museum in the world, with 14.6 million visitors a year.
[edit] Find out more
[edit] Related articles on Designing Buildings Wiki
Featured articles and news
Restoration and renewal of the Palace of Westminster
A complex project of cultural significance from full decant to EMI, opportunities and a potential a way forward.
Apprenticeships and the responsibility we share
Perspectives from the CIOB President as National Apprentice Week comes to a close.
The first line of defence against rain, wind and snow.
Building Safety recap January, 2026
What we missed at the end of last year, and at the start of this...
National Apprenticeship Week 2026, 9-15 Feb
Shining a light on the positive impacts for businesses, their apprentices and the wider economy alike.
Applications and benefits of acoustic flooring
From commercial to retail.
From solid to sprung and ribbed to raised.
Strengthening industry collaboration in Hong Kong
Hong Kong Institute of Construction and The Chartered Institute of Building sign Memorandum of Understanding.
A detailed description from the experts at Cornish Lime.
IHBC planning for growth with corporate plan development
Grow with the Institute by volunteering and CP25 consultation.
Connecting ambition and action for designers and specifiers.
Electrical skills gap deepens as apprenticeship starts fall despite surging demand says ECA.
Built environment bodies deepen joint action on EDI
B.E.Inclusive initiative agree next phase of joint equity, diversity and inclusion (EDI) action plan.
Recognising culture as key to sustainable economic growth
Creative UK Provocation paper: Culture as Growth Infrastructure.
Futurebuild and UK Construction Week London Unite
Creating the UK’s Built Environment Super Event and over 25 other key partnerships.
Welsh and Scottish 2026 elections
Manifestos for the built environment for upcoming same May day elections.
Advancing BIM education with a competency framework
“We don’t need people who can just draw in 3D. We need people who can think in data.”


























Comments