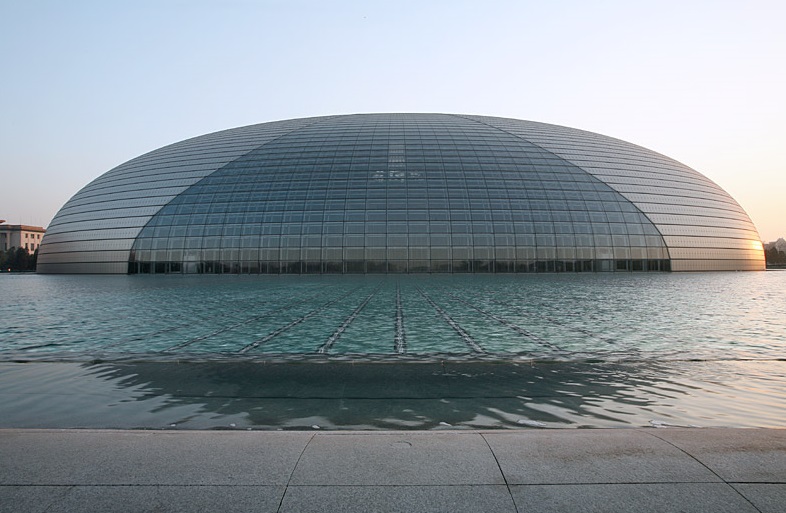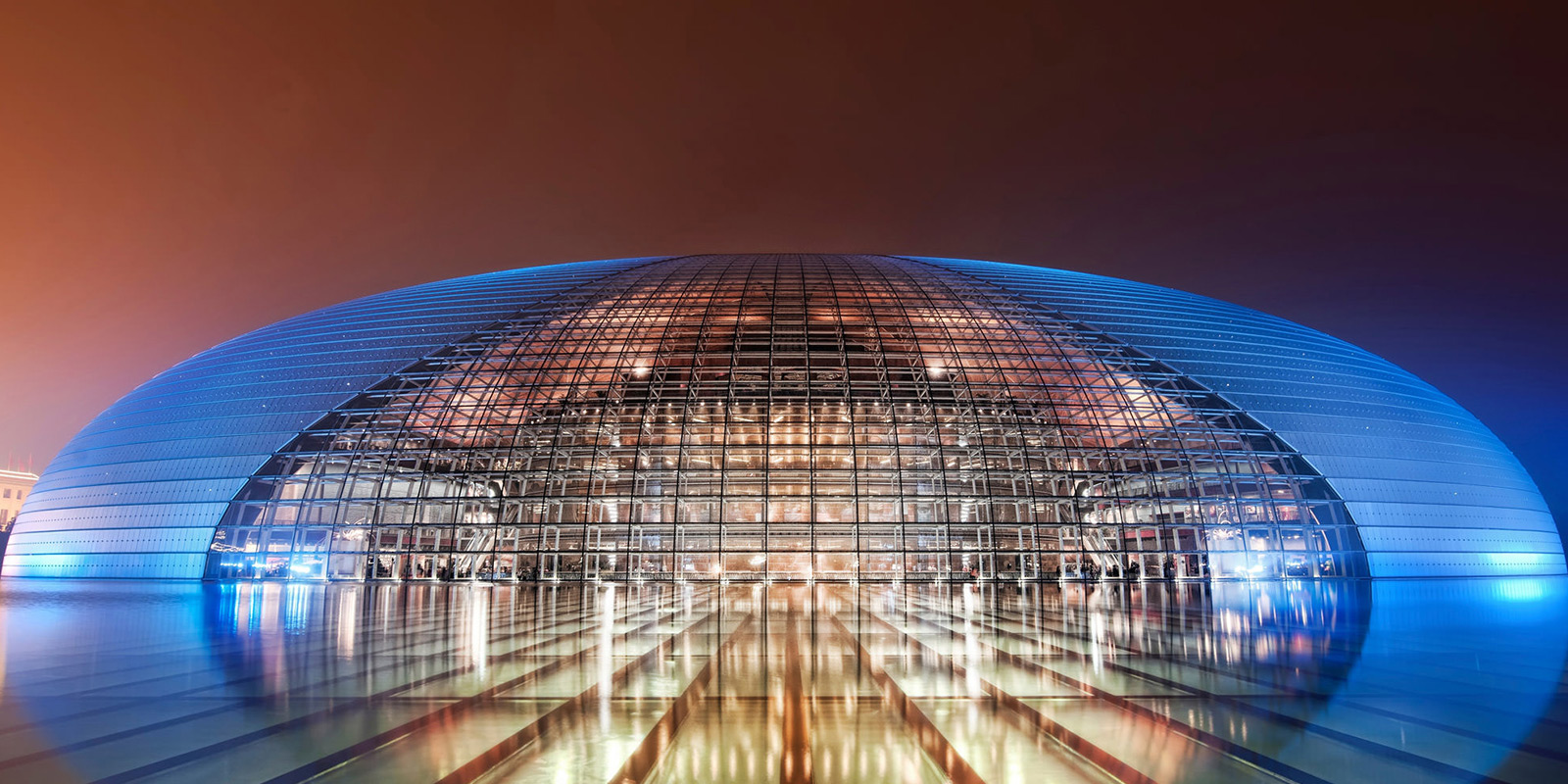National Centre for the Performing Arts, Beijing
Contents |
[edit] Introduction
The National Centre for the Performing Arts (NCPA) is located in the centre of Beijing, China. It is known by its nickname ‘the giant egg’, because of its distinctive flattened-dome shape.
The building is situated like an island in the middle of an artificial lake of 35,500 sq.m. Around the lake a green ring of 39,000 sq.m is intended to isolate the building from the noise of the city.
The NCPA was designed by French architect Paul Andreu, and houses an opera house capable of seating 2,398, a concert hall seating 2,019, a theatre seating 1,035, and a smaller multi-function theatre. Construction work began in 2001, and the inaugural concert was held in December 2007.
Its location provoked some controversy because of its proximity to Tiananmen Square, the Great Hall of the People and the Forbidden City. Andreu argued that, as an important international city, Beijing should include modern as well as ancient traditional Chinese architecture. The inclusion of the lake and the green ring were part of the design solution to complement the ancient architecture and prevent the contrast being too jarring.
[edit] Design and construction
The building is an ellipsoid dome of titanium and glass, designed to resemble an egg floating on water, or a water droplet. Andreu designed the building to be an iconic feature that would be instantly recognisable.
The dome has a maximum span of 213 m (in its east-west direction), a minimum span of 144 m (north-south), and reaches a height of 46 m. The total area of the building is 12,000 sq.m.
It is covered with 18,000 titanium plates, integrated with more than 1,000 sheets of ultra-white glass; a low-iron glass with high light transmission. The titanium shell is divided in two by a curved glass curtain, gradually widening from the top to the bottom where it measures 100 m in width. When illuminated at night this gives the impression of a stage curtain being pulled back, while during the day the glass curtain bathes the interior in light.
Visitors reach the building through the Underwater Corridor, a hallway that stretches beneath the lake from the green ring. The glass ceiling allows light to pass through from the water, producing a shimmering effect.
The large open foyer has a floor made of stone from 10 different regions in China. The interior walls are lined with tens of thousands of panels made of Brazilian rosewood.
[edit] Costs controversy
The building’s initial planned cost was 2.688 bn yuan. However, on completion, this had escalated to more than 3.2 bn yuan. It has been suggested it will be close-to impossible to recuperate the investment. Each individual seat, when averaged out, is worth around 500,000 yuan. On top of this, the huge costs of cleaning the external surface mean that the Chinese government faces subsidising the building for many years. Responding to this though, the Chinese government claimed that the building was never intended to be a for-profit venture.
[edit] Find out more
[edit] Related articles on Designing Buildings Wiki
- Apple Park.
- Beijing Greenland Center.
- Beijing National Stadium.
- Building of the week series.
- CCTV Headquarters.
- China Philharmonic Hall.
- City Hall, London.
- Forbidden City.
- Guggenheim Museum, Bilbao.
- Niteroi Contemporary Art Museum.
- Phoenix International Media Center, Beijing.
- Rose Museum.
- Royal Albert Hall.
- Sage Gateshead.
- Sydney Opera House.
- Types of dome.
- Unusual building design of the week.
- Xili Sports and Cultural Centre.
[edit] External resources
- Arcspace - National Centre for the Performing Arts
Featured articles and news
Statement from the Interim Chief Construction Advisor
Thouria Istephan; Architect and inquiry panel member outlines ongoing work, priorities and next steps.
The 2025 draft NPPF in brief with indicative responses
Local verses National and suitable verses sustainable: Consultation open for just over one week.
Increased vigilance on VAT Domestic Reverse Charge
HMRC bearing down with increasing force on construction consultant says.
Call for greater recognition of professional standards
Chartered bodies representing more than 1.5 million individuals have written to the UK Government.
Cutting carbon, cost and risk in estate management
Lessons from Cardiff Met’s “Halve the Half” initiative.
Inspiring the next generation to fulfil an electrified future
Technical Manager at ECA on the importance of engagement between industry and education.
Repairing historic stone and slate roofs
The need for a code of practice and technical advice note.
Environmental compliance; a checklist for 2026
Legislative changes, policy shifts, phased rollouts, and compliance updates to be aware of.
UKCW London to tackle sector’s most pressing issues
AI and skills development, ecology and the environment, policy and planning and more.
Managing building safety risks
Across an existing residential portfolio; a client's perspective.
ECA support for Gate Safe’s Safe School Gates Campaign.
Core construction skills explained
Preparing for a career in construction.
Retrofitting for resilience with the Leicester Resilience Hub
Community-serving facilities, enhanced as support and essential services for climate-related disruptions.
Some of the articles relating to water, here to browse. Any missing?
Recognisable Gothic characters, designed to dramatically spout water away from buildings.
A case study and a warning to would-be developers
Creating four dwellings... after half a century of doing this job, why, oh why, is it so difficult?
Reform of the fire engineering profession
Fire Engineers Advisory Panel: Authoritative Statement, reactions and next steps.
Restoration and renewal of the Palace of Westminster
A complex project of cultural significance from full decant to EMI, opportunities and a potential a way forward.
Apprenticeships and the responsibility we share
Perspectives from the CIOB President as National Apprentice Week comes to a close.


























