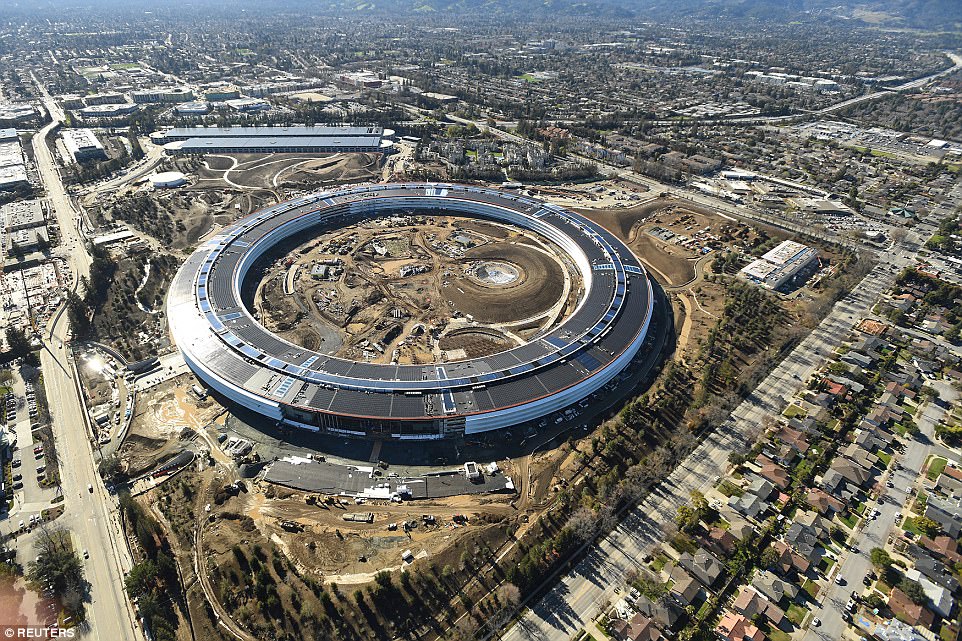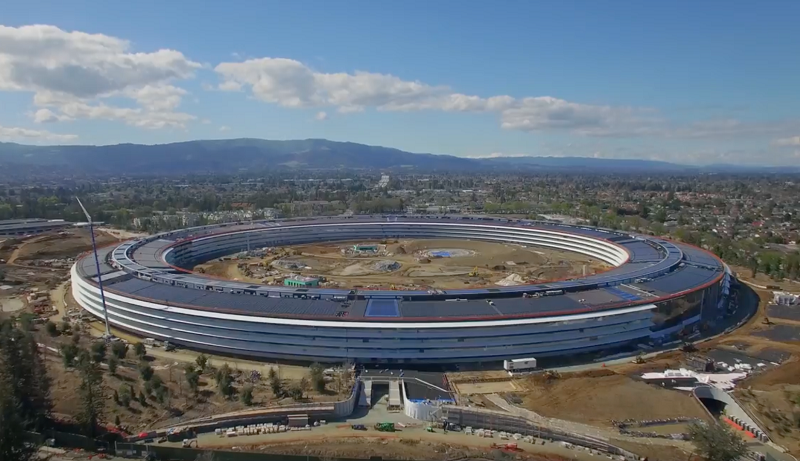Main author
Michael BrooksApple Park
See the full Unusual building of the week series here.
Apple Park is the headquarters of Apple Inc., located in Cupertino, California. It opened to 12,000 Apple employees in May 2017.
Nicknamed ‘the spaceship’ because of the scale of the circular building, it measures 1 mile in circumference, with a diameter of 461 m (1,512 ft). The building was envisioned by Steve Jobs who was quoted, prior to his death in 2011, as saying: “We have a shot at building the best office building in the world. I really do think that architecture students will come here to see it”.
The building was designed in collaboration with Foster + Partners. Covering a total of 75 acres, the site comprises a Wellness Center, a hilltop theatre, a 755 ft entrance tunnel, and vast 4-storey glass doors that open the large café The Ring to landscape.
Panels of curved safety glass measuring 45 ft-tall envelope the building, and are the largest curved glass panels in the world.
The building is intended to be one of the most energy efficient in the world. The site is to be entirely powered from renewable energy, with solar panels installed on the roof capable of generating 17 megawatts of power. Rather than using air conditioning, 4,300 hollow concrete slabs act as the floors, ceilings and HVAC system, funnelling cool and warm air through the offices, in effect making it a ‘breathing’ building.
In addition, Apple is planting 9,000 drought-resistant trees throughout the campus, while the site enclosed by the building will form a 30-acre landscaped park complete with fruit trees and winding pathways.
The cost of the land was thought to be $160 million, and the initial project cost was estimated at $500 million. However, by 2013, the total cost was estimated to be approaching $5 billion. Having been hit by a series of delays, it was completed at the end of 2017.
In February 2018, there were reports that emergency services had treated Apple staff for injuries caused by walking into the campus' numerous glazed walls. At least two people had received treatment for minor cuts to the head and, according to a report on Twitter, seven people 'physically hurt' themselves on the first day the campus opened.
Building regulations in the UK, and similar regulations in California, require glazing to have markings to prevent people colliding with it. For more information, see Glass manifestation.
[edit] Find out more
[edit] Related articles on Designing Buildings Wiki
Featured articles and news
Statement from the Interim Chief Construction Advisor
Thouria Istephan; Architect and inquiry panel member outlines ongoing work, priorities and next steps.
The 2025 draft NPPF in brief with indicative responses
Local verses National and suitable verses sustainable: Consultation open for just over one week.
Increased vigilance on VAT Domestic Reverse Charge
HMRC bearing down with increasing force on construction consultant says.
Call for greater recognition of professional standards
Chartered bodies representing more than 1.5 million individuals have written to the UK Government.
Cutting carbon, cost and risk in estate management
Lessons from Cardiff Met’s “Halve the Half” initiative.
Inspiring the next generation to fulfil an electrified future
Technical Manager at ECA on the importance of engagement between industry and education.
Repairing historic stone and slate roofs
The need for a code of practice and technical advice note.
Environmental compliance; a checklist for 2026
Legislative changes, policy shifts, phased rollouts, and compliance updates to be aware of.
UKCW London to tackle sector’s most pressing issues
AI and skills development, ecology and the environment, policy and planning and more.
Managing building safety risks
Across an existing residential portfolio; a client's perspective.
ECA support for Gate Safe’s Safe School Gates Campaign.
Core construction skills explained
Preparing for a career in construction.
Retrofitting for resilience with the Leicester Resilience Hub
Community-serving facilities, enhanced as support and essential services for climate-related disruptions.
Some of the articles relating to water, here to browse. Any missing?
Recognisable Gothic characters, designed to dramatically spout water away from buildings.
A case study and a warning to would-be developers
Creating four dwellings... after half a century of doing this job, why, oh why, is it so difficult?
Reform of the fire engineering profession
Fire Engineers Advisory Panel: Authoritative Statement, reactions and next steps.
Restoration and renewal of the Palace of Westminster
A complex project of cultural significance from full decant to EMI, opportunities and a potential a way forward.
Apprenticeships and the responsibility we share
Perspectives from the CIOB President as National Apprentice Week comes to a close.



























