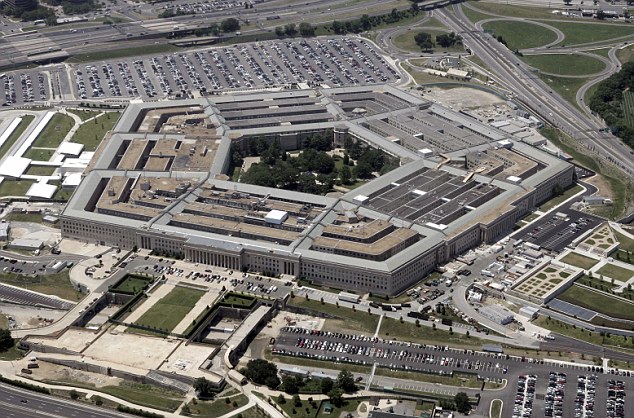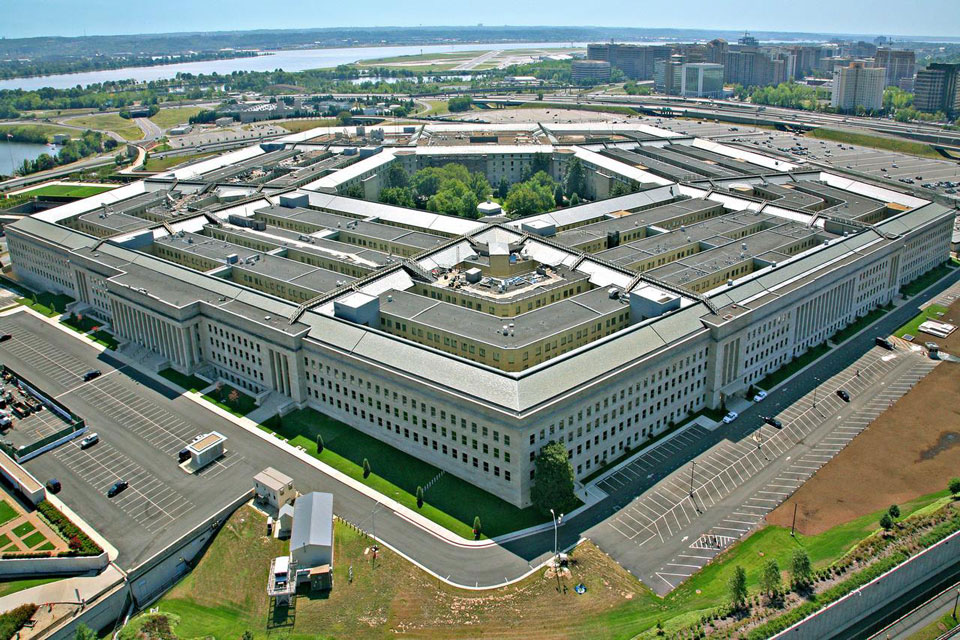The Pentagon
Contents |
[edit] Introduction
The Pentagon is the headquarters of the United States Department of Defence and one of the largest office buildings in the world. Located in Arlington County, Virginia, it has become a symbol of military power.
The Pentagon was designed by architect George Bergstrom and built by contractor John McShain. It provides around 600,000 sq.m (6.5 million sq.ft) of accommodation, of which 340,000 sq.m (3.7m sq.ft) serve as offices for approximately 23,000 military and civilian employees.
A large defence hub was urgently needed during the Second World War. Initially, President Roosevelt was said to favour a building without windows to protect against possible air raids, although he was persuaded otherwise by engineers, in favour of the five-sided design by Bergstrom.
The building has five storeys above ground, two levels below ground, and five ring corridors per floor, creating a total of 17.5 miles (28.2 km) of corridors. It has a height of 23 m (77 ft), and each of the five sides is 281 m (921 ft) long.
‘Ground Zero’ was the nickname for the central plaza measuring five acres (20,000 sq. m), because it was presumed to be a major target for the Soviet Union during the Cold War.
[edit] Design and construction
Bergstrom was forced to use an asymmetrical five-sided shape for his design because of the position of existing roads on the site. The site itself previously contained housing occupied by the descendants of former slaves. However, it was not large enough for the massive complex being planned, and so a further 150 families were evicted from their homes and their land appropriated.
Because the site is located on the floodplain of the Potomac River, the ground conditions presented a number of engineering challenges. So too did the varying elevations across the site, which ranged from 3-12 m (10-40 ft) above sea level.
One of the first design stipulations was that the building be no taller than five storeys due, in part, to concerns over disrupting the views to and from the Virginia site and nearby Washington D.C. Another reason was because of the steel shortage as a result of the ongoing war effort.
Ground was broken and construction began on September 11 1941. It was built as a reinforced concrete structure, using 680,000 tons of sand dredged from the nearby Potomac River.
As a result of the urgent need for the building, the architectural and structural design work proceeded simultaneously with construction, with construction overtaking design at certain points, the result being that different materials were used from those specified in the plans. A workforce of more than 15,000 worked on the project around the clock, and the first employees moved in to the complex before it was completed.
Construction took place at a time when there was legally-mandated racial segregation. As a result, the building has twice the number of toilet facilities needed, separated by race as well as gender.
The construction of the Pentagon was completed in approximately 16 months, and dedicated on 15 January 1943. The pressure to complete however, meant that costs had spiralled from $35m up to $63m.
[edit] Post-completion
The Pentagon became synonymous with protests during the Cold War, and particularly during the Vietnam War.
The Pentagon underwent a major renovation, beginning in 1998. This involved bringing the building up to modern standards, removing asbestos, improving security, and sealing all office windows. This meant the original system of cross-ventilation from openable windows had to be replaced with air conditioning.
On September 11 2001, on the 60th anniversary of the building's construction beginning, a hijacked airliner was flown into the western side of the Pentagon, killing 189 people. In the aftermath of the attack, the Phoenix Project was launched, a repair and renovation initiative, completed in February 2003 at a cost of some $5bn. In 2008, a memorial garden was opened to the public.
[edit] Related articles on Designing Buildings Wiki
Featured articles and news
Creativity, conservation and craft at Barley Studio. Book review.
The challenge as PFI agreements come to an end
How construction deals with inherit assets built under long-term contracts.
Skills plan for engineering and building services
Comprehensive industry report highlights persistent skills challenges across the sector.
Choosing the right design team for a D&B Contract
An architect explains the nature and needs of working within this common procurement route.
Statement from the Interim Chief Construction Advisor
Thouria Istephan; Architect and inquiry panel member outlines ongoing work, priorities and next steps.
The 2025 draft NPPF in brief with indicative responses
Local verses National and suitable verses sustainable: Consultation open for just over one week.
Increased vigilance on VAT Domestic Reverse Charge
HMRC bearing down with increasing force on construction consultant says.
Call for greater recognition of professional standards
Chartered bodies representing more than 1.5 million individuals have written to the UK Government.
Cutting carbon, cost and risk in estate management
Lessons from Cardiff Met’s “Halve the Half” initiative.
Inspiring the next generation to fulfil an electrified future
Technical Manager at ECA on the importance of engagement between industry and education.
Repairing historic stone and slate roofs
The need for a code of practice and technical advice note.
Environmental compliance; a checklist for 2026
Legislative changes, policy shifts, phased rollouts, and compliance updates to be aware of.



















