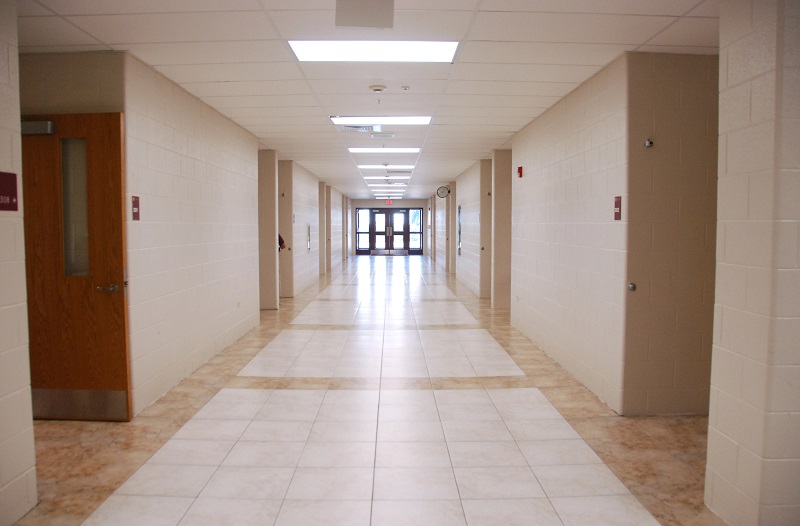Corridor
A corridor is a form of hallway or gallery which is typically narrow in comparison to its lenght and acts as a passage connecting different parts of a building. A corridor often has entry points to rooms along it.
Despite being a normal feature of many modern buildings, corridors did not become common until the late-17th century, and were only first used widely in the 19th century. Prior to the use of corridors as a means of circulation, people would simply flow from one room into the next.
It has been theorised that the proliferation of corridors was driven to a certain extent by socio-economic factors and evolving moral attitudes. Corridors were a means of separating the occupants of a building, such as servants from those they served, inmates from the prison guards, workers from supervisors, and so on. They created privacy, in that it was no longer necessary to go through rooms, it was only necessary to go in to them.
Corridors also helped increase the efficiency with which people could move through buildings, while also turning rooms into a series of dead ends by separating circulation from destination.
The design of corridors is largely determined by the functions of the building. Hospital corridors will need to be wide enough to allow bi-directional flow of traffic, including beds and wheelchairs. Hotel corridors need to be robust enough for suitcase wheels, trolleys, and so on. Corridors may need access to natural light from windows, or be lit well artificially so as to avoid dark corners and allow easy circulation.
However, they can sometimes be soulless 'between' spaces, with no particular character or function, anonymous decoration, poor-quality artificial light and the feel of a prison offering nothing but a series of locked cell doors.
The world’s longest corridor is in RAF Mount Pleasant on the Falkland Islands. Nicknamed the ‘Death Star Corridor’, it is half a mile (800 m) long, and links the barracks, messes, and recreational/welfare areas of the station.
There are a number of statutory requirements for the design of corridors. Part M of the building regulations sets standards for circulation spaces so as to make them accessible, this includes required widths to allow circulation by people in wheelchairs. Part B of the building regulations sets standards for fire safety; corridors may form part of escape routes, with required minimum widths, and may be protected corridors, that is, corridors which are protected from fire in adjoining accommodation by fire-resisting construction.
For more information see: Approved document M and Approved document B.
[edit] Other meanings
The word corridor might also be used to refer to:
- A transport corridor, such as a railway corridor.
- A wildlife corridor.
- A green corridor.
- A view corridor.
- Corridor management.
[edit] Related articles on Designing Buildings
- Ancillary area.
- Arcade.
- Blind arcade.
- British post-war mass housing.
- Changing lifestyles in the built environment.
- Cloister.
- Colonnade.
- Corridor management.
- Green corridor.
- Lobby.
- Loggia.
- Narthex.
- Protected escape route.
- Railway corridor.
- Space classifications for lighting controls.
- View corridor.
- Wildlife corridor.
Featured articles and news
ECA support for Gate Safe’s Safe School Gates Campaign.
Core construction skills explained
Preparing for a career in construction.
Retrofitting for resilience with the Leicester Resilience Hub
Community-serving facilities, enhanced as support and essential services for climate-related disruptions.
Some of the articles relating to water, here to browse. Any missing?
Recognisable Gothic characters, designed to dramatically spout water away from buildings.
A case study and a warning to would-be developers
Creating four dwellings... after half a century of doing this job, why, oh why, is it so difficult?
Reform of the fire engineering profession
Fire Engineers Advisory Panel: Authoritative Statement, reactions and next steps.
Restoration and renewal of the Palace of Westminster
A complex project of cultural significance from full decant to EMI, opportunities and a potential a way forward.
Apprenticeships and the responsibility we share
Perspectives from the CIOB President as National Apprentice Week comes to a close.
The first line of defence against rain, wind and snow.
Building Safety recap January, 2026
What we missed at the end of last year, and at the start of this...
National Apprenticeship Week 2026, 9-15 Feb
Shining a light on the positive impacts for businesses, their apprentices and the wider economy alike.
Applications and benefits of acoustic flooring
From commercial to retail.
From solid to sprung and ribbed to raised.
Strengthening industry collaboration in Hong Kong
Hong Kong Institute of Construction and The Chartered Institute of Building sign Memorandum of Understanding.
A detailed description from the experts at Cornish Lime.
IHBC planning for growth with corporate plan development
Grow with the Institute by volunteering and CP25 consultation.
Connecting ambition and action for designers and specifiers.
Electrical skills gap deepens as apprenticeship starts fall despite surging demand says ECA.
Built environment bodies deepen joint action on EDI
B.E.Inclusive initiative agree next phase of joint equity, diversity and inclusion (EDI) action plan.
Recognising culture as key to sustainable economic growth
Creative UK Provocation paper: Culture as Growth Infrastructure.




























Comments
[edit] To make a comment about this article, click 'Add a comment' above. Separate your comments from any existing comments by inserting a horizontal line.