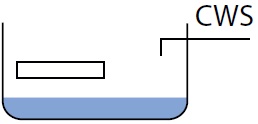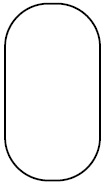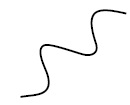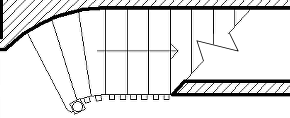Symbols on architectural drawings
This article catalogues some of the more commonly used symbols on architectural drawings and designs.
[edit] Add to the list by clicking the 'Edit this article' button.

|
1 gang light switch |

|
2 gang light switch |

|
2 gang 2 way light switch |

|
Adjustable recessed spotlight |

|
Automatic air vent |

|
Bath |

|
Blockwork |

|
Boiler flue |

|
Brick |

|
Category 5 break tank |

|
Compressor |

|
Concrete |

|
Consumer unit |

|
Dimmer switch |

|
Door (plan) |

|
Double switched wall socket |

|
Double switched wall socket above worktop level |

|
Ethernet socket |

|
Expansion vessel |

|
Filter |

|
Flexible hose |

|
Floor tiles |

|
Flow restrictor |

|
Glass |

|
Hardcore |

|
Hardwood |

|
Incline (steps, stairs or ramp) with arrow head at the higher side |

|
Insulation |

|
Isolation valve |

|
Lamp |

|
Lockshield valve |

|
Mechanical fan vent |

|
Microbubble coalescent material |

|
Non return valve |

|
North point |

|
Passive vent |

|
Paving |

|
Pendant light |
| Plywood | |

|
Pressure sensor |

|
Pump |

|
Radiator |

|
Rainwater outlet |

|
Recessed downlight |

|
Recessed spotlight |

|
Roof tiles |

|
Rubble |

|
Safety valve |

|
Sand |

|
Sawn timber |

|
Shaver socket |

|
Shingles |

|
Shower tray |

|
Single switched fused spur |

|
Single switched wall socket |

|
Sink |

|
Soil vent pipe |

|
Solenoid valve |

|
Stairway with arrow head at the higher side |

|
Stone |

|
Stonework |

|
Telephone point |

|
Temperature sensor |

|
Test point |

|
Thermostat |

|
Towel rail |

|
Tree (existing) |

|
Tree (proposed) |

|
Tree - to be removed |

|
Tundish |

|
TV aerial |

|
Wall light |

|
Wash basin |

|
wc |

|
Weight sensor |

|
Window (elevation) showing direction of opening - point of triangle indicates hinged side |

|
Window (plan) |
[edit] Related articles on Designing Buildings
- Architect.
- Common mistakes on building drawings.
- Common spelling mistakes in the construction industry.
- Drawings.
- Drawing board.
- Hatching.
- How to draw a floor plan.
- Manual drafting techniques.
- Notation and units on drawings and documents.
- Paper sizes.
- Scale drawing.
- Technical drawing pen sizes.
- Techniques for drawing buildings.
- Types of drawing.
- Visualisation.
- Working drawing.
Featured articles and news
Managing building safety risks
Across an existing residential portfolio, a client's perspective.
ECA support for Gate Safe’s Safe School Gates Campaign.
Core construction skills explained
Preparing for a career in construction.
Retrofitting for resilience with the Leicester Resilience Hub
Community-serving facilities, enhanced as support and essential services for climate-related disruptions.
Some of the articles relating to water, here to browse. Any missing?
Recognisable Gothic characters, designed to dramatically spout water away from buildings.
A case study and a warning to would-be developers
Creating four dwellings... after half a century of doing this job, why, oh why, is it so difficult?
Reform of the fire engineering profession
Fire Engineers Advisory Panel: Authoritative Statement, reactions and next steps.
Restoration and renewal of the Palace of Westminster
A complex project of cultural significance from full decant to EMI, opportunities and a potential a way forward.
Apprenticeships and the responsibility we share
Perspectives from the CIOB President as National Apprentice Week comes to a close.
The first line of defence against rain, wind and snow.
Building Safety recap January, 2026
What we missed at the end of last year, and at the start of this...
National Apprenticeship Week 2026, 9-15 Feb
Shining a light on the positive impacts for businesses, their apprentices and the wider economy alike.
Applications and benefits of acoustic flooring
From commercial to retail.
From solid to sprung and ribbed to raised.
Strengthening industry collaboration in Hong Kong
Hong Kong Institute of Construction and The Chartered Institute of Building sign Memorandum of Understanding.
A detailed description from the experts at Cornish Lime.

























Comments
[edit] To make a comment about this article, click 'Add a comment' above. Separate your comments from any existing comments by inserting a horizontal line.
Great start, but it would be really helpful if people would add more.