Symbols on architectural drawings
This article catalogues some of the more commonly used symbols on architectural drawings and designs.
[edit] Add to the list by clicking the 'Edit this article' button.

|
1 gang light switch |

|
2 gang light switch |

|
2 gang 2 way light switch |

|
Adjustable recessed spotlight |

|
Automatic air vent |

|
Bath |

|
Blockwork |

|
Boiler flue |

|
Brick |
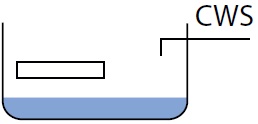
|
Category 5 break tank |

|
Compressor |

|
Concrete |

|
Consumer unit |

|
Dimmer switch |

|
Door (plan) |

|
Double switched wall socket |

|
Double switched wall socket above worktop level |

|
Ethernet socket |
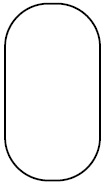
|
Expansion vessel |

|
Filter |
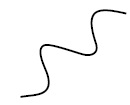
|
Flexible hose |

|
Floor tiles |

|
Flow restrictor |

|
Glass |

|
Hardcore |

|
Hardwood |

|
Incline (steps, stairs or ramp) with arrow head at the higher side |

|
Insulation |
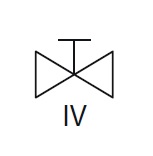
|
Isolation valve |

|
Lamp |

|
Lockshield valve |

|
Mechanical fan vent |

|
Microbubble coalescent material |

|
Non return valve |

|
North point |

|
Passive vent |

|
Paving |

|
Pendant light |
| Plywood | |

|
Pressure sensor |

|
Pump |

|
Radiator |

|
Rainwater outlet |

|
Recessed downlight |

|
Recessed spotlight |

|
Roof tiles |

|
Rubble |
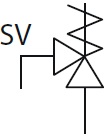
|
Safety valve |

|
Sand |

|
Sawn timber |

|
Shaver socket |

|
Shingles |

|
Shower tray |

|
Single switched fused spur |

|
Single switched wall socket |

|
Sink |

|
Soil vent pipe |

|
Solenoid valve |
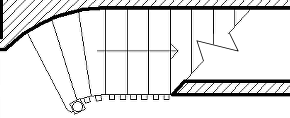
|
Stairway with arrow head at the higher side |

|
Stone |

|
Stonework |

|
Telephone point |

|
Temperature sensor |

|
Test point |

|
Thermostat |

|
Towel rail |

|
Tree (existing) |

|
Tree (proposed) |

|
Tree - to be removed |

|
Tundish |

|
TV aerial |

|
Wall light |

|
Wash basin |

|
wc |

|
Weight sensor |

|
Window (elevation) showing direction of opening - point of triangle indicates hinged side |

|
Window (plan) |
[edit] Related articles on Designing Buildings
- Architect.
- Common mistakes on building drawings.
- Common spelling mistakes in the construction industry.
- Drawings.
- Drawing board.
- Hatching.
- How to draw a floor plan.
- Manual drafting techniques.
- Notation and units on drawings and documents.
- Paper sizes.
- Scale drawing.
- Technical drawing pen sizes.
- Techniques for drawing buildings.
- Types of drawing.
- Visualisation.
- Working drawing.
Featured articles and news
Increased vigilance on VAT Domestic Reverse Charge
HMRC bearing down with increasing force on construction consultant says.
Call for greater recognition of professional standards
Chartered bodies representing more than 1.5 million individuals have written to the UK Government.
Cutting carbon, cost and risk in estate management
Lessons from Cardiff Met’s “Halve the Half” initiative.
Inspiring the next generation to fulfil an electrified future
Technical Manager at ECA on the importance of engagement between industry and education.
Repairing historic stone and slate roofs
The need for a code of practice and technical advice note.
Environmental compliance; a checklist for 2026
Legislative changes, policy shifts, phased rollouts, and compliance updates to be aware of.
UKCW London to tackle sector’s most pressing issues
AI and skills development, ecology and the environment, policy and planning and more.
Managing building safety risks
Across an existing residential portfolio; a client's perspective.
ECA support for Gate Safe’s Safe School Gates Campaign.
Core construction skills explained
Preparing for a career in construction.
Retrofitting for resilience with the Leicester Resilience Hub
Community-serving facilities, enhanced as support and essential services for climate-related disruptions.
Some of the articles relating to water, here to browse. Any missing?
Recognisable Gothic characters, designed to dramatically spout water away from buildings.
A case study and a warning to would-be developers
Creating four dwellings... after half a century of doing this job, why, oh why, is it so difficult?
Reform of the fire engineering profession
Fire Engineers Advisory Panel: Authoritative Statement, reactions and next steps.
Restoration and renewal of the Palace of Westminster
A complex project of cultural significance from full decant to EMI, opportunities and a potential a way forward.
Apprenticeships and the responsibility we share
Perspectives from the CIOB President as National Apprentice Week comes to a close.

























Comments
[edit] To make a comment about this article, click 'Add a comment' above. Separate your comments from any existing comments by inserting a horizontal line.
Great start, but it would be really helpful if people would add more.