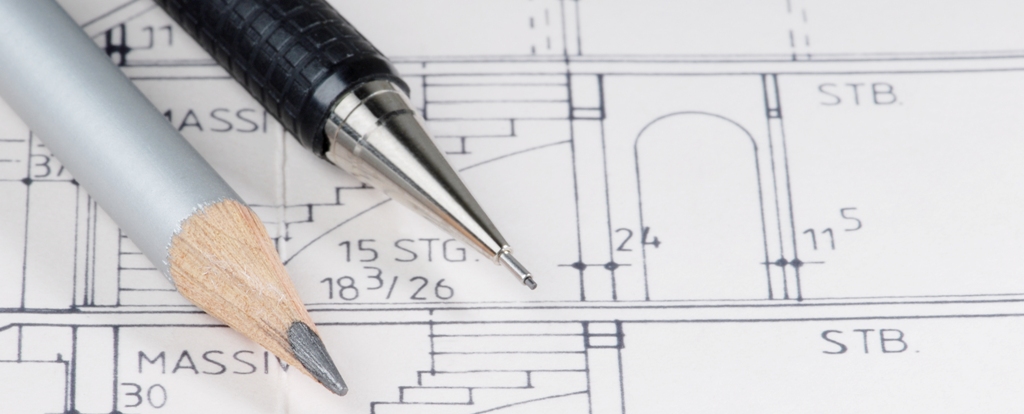Common mistakes on building drawings

|
Many types of drawing can be used during the design and construction of buildings, often prepared by different disciplines or teams, working separately from one another. There are several common mistakes that can be made when producing or interpreting drawings that can lead to costly delays and avoidable remedial work.
A simple but common mistake is drawings not being complete. This can be a particular problem where designers do not have the necessary experience, supervision, quality systems or time to produce the drawings required. Incomplete drawings can lead to requests for information and change orders when the work starts on site.
Designers may also omit some detailing during the design process, such as window details or roof construction details, intending to complete them later, and will instead provide notes about what that portion of the construction should consist of. This can become a problem If they do not return to update the drawings before construction begins.
Drawings may not be coordinated, in particular if they are prepared by different teams, for example, the information on structural drawings may not be consistent with ductwork drawings. This can result in 'clashes', such as ventilation ducts running through structural beams (a hard clash), or insufficient space for installation works or access for maintenance (a soft clash). To try and void this problem, the design team should regularly review all up-to-date working drawings to ensure that they coordinate accurately.
Building information modelling (BIM) can help prevent clashes. Clash detection software can identify clashes between different disciplines' BIM data and generate clash reports. However, this should not be relied upon as a fail-safe check, and should not be used to justify poor design co-ordination processes. For more information see: Clash avoidance.
There may also be inconsistencies between drawn information and written information, such as schedules or specifications. It is important therefore that information is not duplicated between different types of document, but rather that one refers to the other. For example, a drawing may include notes referring to additional details in specification clauses.
In terms of personal drawing style, designers may have in-house habits that are not understood by other teams or disciplines. This can lead to misinterpretation and mistakes. It is important therefore that drawings adopt standard methods and procedures for preparation, symbols, hatching, annotation and so on. These should be agreed at the outset so that early drawings do not have to be corrected. This is particularly important when drawings are prepared using computer aided design (CAD) or BIM. BIM can involve the federation of information prepared by multiple teams to create a single model. If the information is not created consistently, incompatibilities can emerge that can be costly and time consuming to correct.
In terms of technical details, common mistakes include:
- Incorrect or inconsistent scales being used across drawings.
- Doors opening the wrong way or with insufficient opening space (i.e. opening into other doors, cabinets, windows, etc.).
- Facilities located in impractical places.
- Undersized, impractical or awkward spaces.
- Poorly detailed junctions or abutments between different components or systems.
- Incorrect symbols.
- Inconsistent revision numbers.
- Poor reproduction.
- File exchange or conversion errors.
- Software incompatibilities.
- Un-buildable, or difficult to build elements.
- Missing components.
- Inconsistent information.
- Illegible writing.
- The use of acronyms that are not understood.
- Notes that are not understood.
[edit] Related articles on Designing Buildings
- Common mistakes in construction tenders.
- Common spelling mistakes in the construction industry.
- Defects.
- How to draw a floor plan.
- Manual drafting techniques.
- Perspective.
- Rotring.
- Symbols on architectural drawings.
- Technical drawing.
- Techniques for drawing buildings.
- Types of drawings.
- Working drawing.
Featured articles and news
Building Safety recap January, 2026
What we missed at the end of last year, and at the start of this...
National Apprenticeship Week 2026, 9-15 Feb
Shining a light on the positive impacts for businesses, their apprentices and the wider economy alike.
Applications and benefits of acoustic flooring
From commercial to retail.
From solid to sprung and ribbed to raised.
Strengthening industry collaboration in Hong Kong
Hong Kong Institute of Construction and The Chartered Institute of Building sign Memorandum of Understanding.
A detailed description fron the experts at Cornish Lime.
IHBC planning for growth with corporate plan development
Grow with the Institute by volunteering and CP25 consultation.
Connecting ambition and action for designers and specifiers.
Electrical skills gap deepens as apprenticeship starts fall despite surging demand says ECA.
Built environment bodies deepen joint action on EDI
B.E.Inclusive initiative agree next phase of joint equity, diversity and inclusion (EDI) action plan.
Recognising culture as key to sustainable economic growth
Creative UK Provocation paper: Culture as Growth Infrastructure.
Futurebuild and UK Construction Week London Unite
Creating the UK’s Built Environment Super Event and over 25 other key partnerships.
Welsh and Scottish 2026 elections
Manifestos for the built environment for upcoming same May day elections.
Advancing BIM education with a competency framework
“We don’t need people who can just draw in 3D. We need people who can think in data.”
Guidance notes to prepare for April ERA changes
From the Electrical Contractors' Association Employee Relations team.
Significant changes to be seen from the new ERA in 2026 and 2027, starting on 6 April 2026.
First aid in the modern workplace with St John Ambulance.
Solar panels, pitched roofs and risk of fire spread
60% increase in solar panel fires prompts tests and installation warnings.
Modernising heat networks with Heat interface unit
Why HIUs hold the key to efficiency upgrades.
























