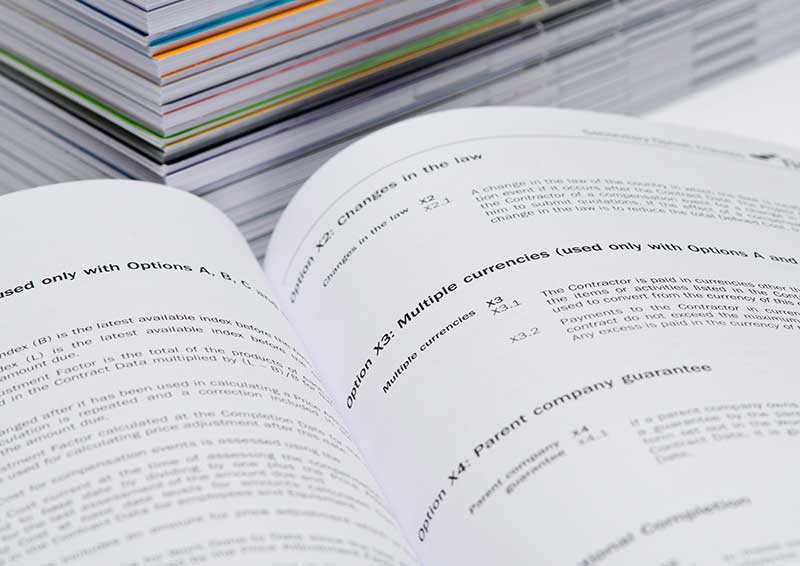Document
A document is a representation of information in a written, drawn or digital form. Construction and engineering projects are often complex, involving large quantities of information, and as a result, they can be 'document-heavy'.
An understanding of where documents are, who created them, what they are for, what there status is and how to retrieve them is extremely important in order to avoid confusion and mistakes. Projects, or organisations may implement document control systems to ensure that common and consistent approaches are adopted. For more information see: Document control.
Documents may be used to report on progress, convey design intent, obtain prices, formalise agreements and so on. There are a number of articles on Designing Buildings Wiki describing particular types of documents:
- Contractual documents.
- Contract documents.
- Design documentation.
- Tender documentation.
- Types of drawings.
- Briefing documents.
- Construction contract certificates, notices and instructions.
NB: The 'approved documents' provide guidance for how the building regulations can be satisfied in common building situations. For more information see: Approved documents.
Building Information Modelling (BIM) is a very broad term that describes the process of creating and managing digital information about a built asset such as a building, bridge, highway, tunnel, and so on. It centres around the creation of employer's information requirements (EIR), which define the information that the employer wishes to procure in order to develop and operate a built asset. Setting this out in a contract document ensures that appropriate information is created in a suitable format at the right time. For more information see: Building information modelling.
Featured articles and news
A case study and a warning to would-be developers
Creating four dwellings... after half a century of doing this job, why, oh why, is it so difficult?
Reform of the fire engineering profession
Fire Engineers Advisory Panel: Authoritative Statement, reactions and next steps.
Restoration and renewal of the Palace of Westminster
A complex project of cultural significance from full decant to EMI, opportunities and a potential a way forward.
Apprenticeships and the responsibility we share
Perspectives from the CIOB President as National Apprentice Week comes to a close.
The first line of defence against rain, wind and snow.
Building Safety recap January, 2026
What we missed at the end of last year, and at the start of this...
National Apprenticeship Week 2026, 9-15 Feb
Shining a light on the positive impacts for businesses, their apprentices and the wider economy alike.
Applications and benefits of acoustic flooring
From commercial to retail.
From solid to sprung and ribbed to raised.
Strengthening industry collaboration in Hong Kong
Hong Kong Institute of Construction and The Chartered Institute of Building sign Memorandum of Understanding.
A detailed description from the experts at Cornish Lime.
IHBC planning for growth with corporate plan development
Grow with the Institute by volunteering and CP25 consultation.
Connecting ambition and action for designers and specifiers.
Electrical skills gap deepens as apprenticeship starts fall despite surging demand says ECA.
Built environment bodies deepen joint action on EDI
B.E.Inclusive initiative agree next phase of joint equity, diversity and inclusion (EDI) action plan.
Recognising culture as key to sustainable economic growth
Creative UK Provocation paper: Culture as Growth Infrastructure.






















