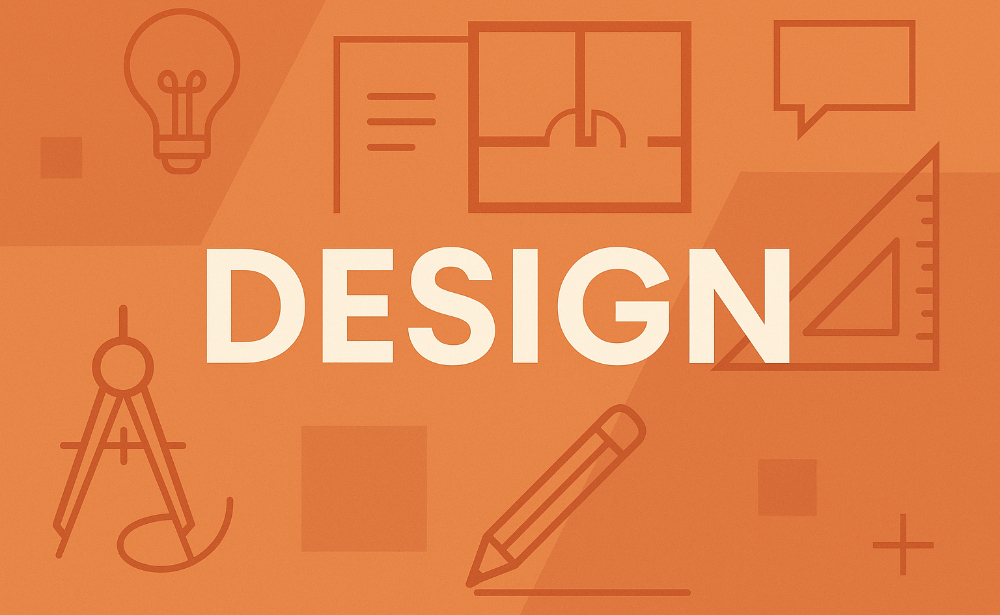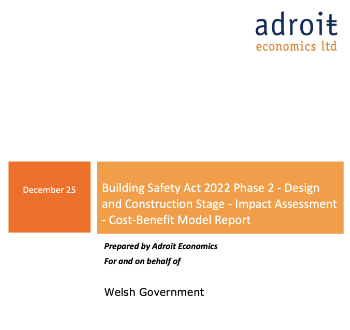Design in construction: Knowledge hub
Contents |
Key takeaways about design
Design is the process of turning requirements and ideas into buildable solutions via drawings, plans, specifications, and models. It involves reconciling issues such as aesthetics, function, budget, regulations, structure, and environment, often requiring compromise, iteration and multidisciplinary input.
Design is the translation of a client’s brief into instructions that enable a contractor to build a solution. It is a structured process that can follow formal stages while remaining creative.
Why does it matter?
Properly structured design processes can help:
- Provide space to explore alternative solutions, materials, and technologies.
- Provide a shared framework for designers, contractors, and specialists to align their work.
- Resolve complex requirements, integrating multiple factors such as site, environment, form, structure, sustainability, user needs and so on.
- Reduce risk, preventing errors, accidents, cost overruns, and delays.
- Optimise material usage, buildability, and performance.
- Ensure solutions meet planning, building regulations, and safety standards.
Key articles about Design on Designing Buildings
Here are some of the key and widely read articles about design on Designing Buildings:
Key roles:
- Architect.
- Architectural Technologist.
- Civil engineer.
- Design team.
- Inclusive design (Access) consultant
- Interior designer.
- Landscape designer.
- Lead designer.
- Lighting designer.
- Masterplanner.
- Services engineer.
- Specialist designers.
- Structural engineer.
RIBA plan of work stages:
- 0 - Strategic definition.
- 1 - Preparation and briefing.
- 2 - Concept design.
- 3 - Spatial coordination.
- 4 - Technical design.
- 5 - Manufacturing and construction.
- 6 - Handover.
- 7 - Use.
Other design stages:
- Building regulations. Formal confirmation that a design meets mandatory technical standards.
- Concept architectural design. The initial exploration of the brief.
- Concept services design. The services engineer’s preliminary arrangement.
- Concept structural design. The structural engineer’s early-stage proposals.
- Detailed design. Final technical documentation prior to construction.
- Development appraisal. An early-stage analysis that examines site constraints, planning issues, and opportunities to determine if a project is viable.
- Feasibility studies. Exploratory assessments that establish whether a proposed project is possible, practical, and beneficial.
- Options appraisal. A structured evaluation of alternative approaches or schemes.
- Planning permission. Local authorities review and decide whether a proposed development is allowed to proceed.
- Production information. Detailed technical drawings and specifications designed to guide construction.
- Specification. The written descriptions detailing materials, workmanship, performance criteria, and quality expectations..
- Tender documentation. A package of information used to solicit construction bids.
Design processes and theory:
- Architectural styles. Classifications of recurrent aesthetic and formal patterns.
- Biophilic design. Integrating nature and human wellbeing through design.
- Building design process. Covers conceptual to detailed design flows.
- Building information modelling. Digital approach to integrated design and documentation.
- Collaborative practices. Importance of early and integrated teamwork.
- Computer aided design. Technical drawing and coordination tool.
- Design. Definition, process, key stages and iterative nature of building design.
- Design and build. Procurement route combining design and construction.
- Design coordination. Integrating multi-disciplinary designs to avoid clashes.
- Design economics. Assessing financial implications of design choices.
- Design for deconstruction. Designing to enable future reuse or recycling.
- Design for manufacture and assembly (DfMA). Designing for off-site construction efficiency.
- Design freeze. Locking down design to maintain consistency and control.
- Design intent. Clarifying the desired outcome and performance of a design.
- Design life. Expected service life of structures.
- Design management. The structured oversight of the design process.
- Design methodology. Approaches for structuring and managing design.
- Design principles. Formal design guidance on balance, unity, contrast, etc.
- Design quality indicator. Tool for assessing and benchmarking design quality.
- Design team meeting. A collaborative gathering of project designers and stakeholders to review progress.
- Environmental design. Incorporating sustainability into building form and systems.
- Mood board. A visual assembly of images, textures, and materials that convey the intended aesthetic or emotional tone of a design.
- Site information for design and construction. Essential site data to inform design decisions.
- Types of drawing. Varied graphic formats, each serving distinct design or communication purposes.
All articles about design
There are more that 1,500 articles about Design on Designing Buildings. A full index is available here.
You can access our other subject-specific knowledge hubs here.
Stay up-to-date
This hub will be updated regularly with new guidance, policy changes, and innovations. Bookmark this page or subscribe to our newsletter to stay informed.
This web page is openly licensed via CC BY 4.0.
Featured articles and news
Do you take the lead in a circular construction economy?
Help us develop and expand this wiki as a resource for academia and industry alike.
Warm Homes Plan Workforce Taskforce
Risks of undermining UK’s energy transition due to lack of electrotechnical industry representation, says ECA.
Cost Optimal Domestic Electrification CODE
Modelling retrofits only on costs that directly impact the consumer: upfront cost of equipment, energy costs and maintenance costs.
The Warm Homes Plan details released
What's new and what is not, with industry reactions.
Could AI and VR cause an increase the value of heritage?
The Orange book: 2026 Amendment 4 to BS 7671:2018
ECA welcomes IET and BSI content sign off.
How neural technologies could transform the design future
Enhancing legacy parametric engines, offering novel ways to explore solutions and generate geometry.
Key AI related terms to be aware of
With explanations from the UK government and other bodies.
From QS to further education teacher
Applying real world skills with the next generation.
A guide on how children can use LEGO to mirror real engineering processes.
Data infrastructure for next-generation materials science
Research Data Express to automate data processing and create AI-ready datasets for materials research.
Wired for the Future with ECA; powering skills and progress
ECA South Wales Business Day 2025, a day to remember.
AI for the conservation professional
A level of sophistication previously reserved for science fiction.
Biomass harvested in cycles of less than ten years.
An interview with the new CIAT President
Usman Yaqub BSc (Hons) PCIAT MFPWS.
Cost benefit model report of building safety regime in Wales
Proposed policy option costs for design and construction stage of the new building safety regime in Wales.
Do you receive our free biweekly newsletter?
If not you can sign up to receive it in your mailbox here.























