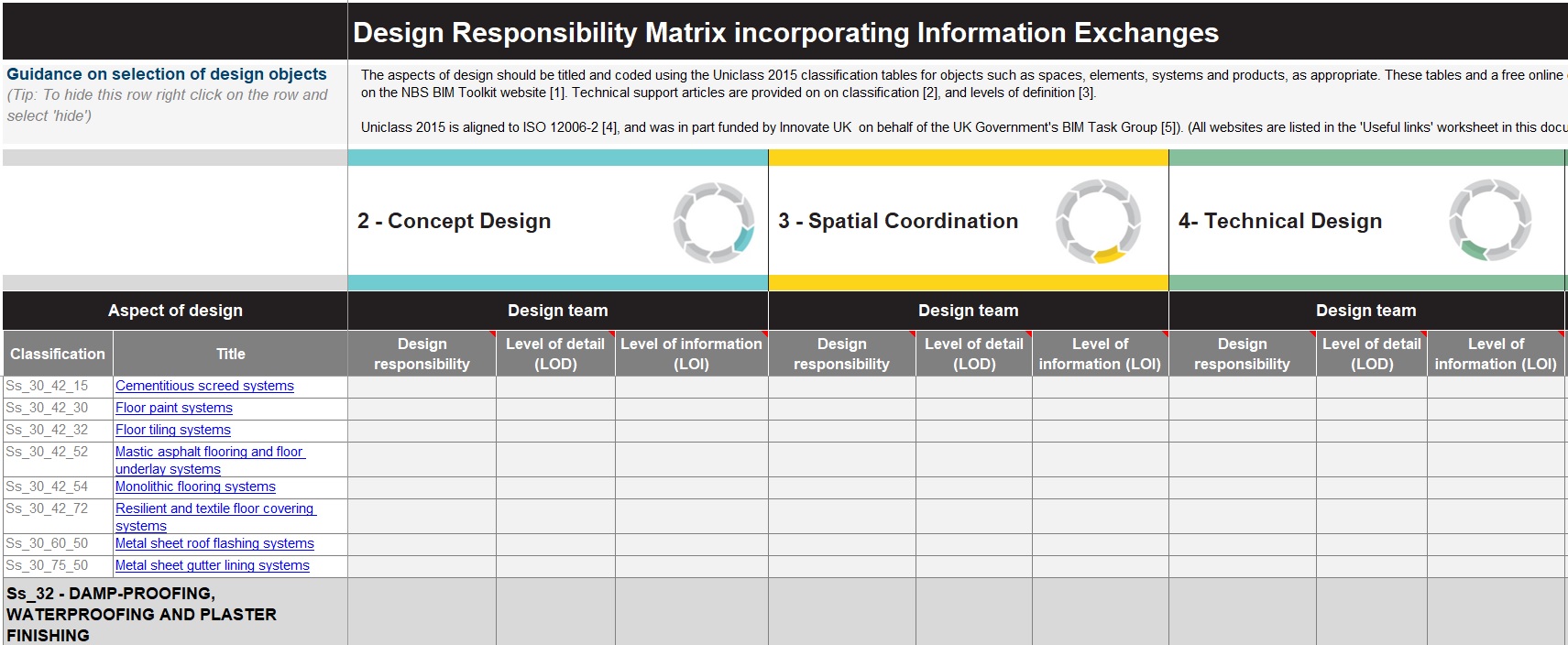RIBA plan of work
Contents |
[edit] What is the RIBA plan of work?
The RIBA Plan of Work is published by the Royal Institute of British Architects (RIBA). The latest version is also is endorsed by the Chartered Institute of Architectural Technologists, the Construction Industry Council, the Royal Incorporation of Architects in Scotland, the Royal Society of Architects in Wales and the Royal Society of Ulster Architects.
It was originally launched in 1963 as a fold out sheet that illustrated the roles of participants in design and construction in a simple matrix format. The first detailed plan of work was published in 1964 (ref. Introduction, RIBA Plan of Work 2007).
[edit] How is the RIBA plan of work structured?
Split into a number of key project stages, the RIBA Plan of Work provides a shared framework for design and construction that offers both a process map and a management tool. Whilst it has never been clear that architects actually follow the detail of the plan in their day to day activities, the work stages have been used as a means of designating stage payments and identifying team members responsibilities when assessing insurance liabilities, and they commonly appear in contracts and appointment documents.
The Plan of Work has evolved through its history to reflect the increasing complexity of projects, to incorporate increasing and changing regulatory requirements and to reflect the demands of industry and government reports criticising the industry. It has moved from a simple matrix representing just the traditional procurement route, to include multiple procurement routes, more diverse roles, multi-disciplinary teams, government gateways and stages that take place before and after design and construction. It is supported by other RIBA publications such as the RIBA Job Book, and supplements, such as a sustainability overlay and a green overlay.
[edit] What work stages does the latest RIBA plan of work include?
The latest version of the RIBA plan of work, published in 2020, reflects increasing requirements for sustainability and Building Information Modelling (BIM).
In addition, the work stages were re-structured and re-named.:
- 0 - Strategic definition.
- 1 - Preparation and briefing.
- 2 - Concept design.
- 3 - Spatial coordination.
- 4 - Technical design.
- 5 - Manufacturing and construction.
- 6 - Handover.
- 7 - Use.
[edit] Overlays to the RIBA plan of work.
A number of overlays have been published to provide detailed guidance on specific design and built environment considerations that can be implemented through each RIBA Plan of Work stage to enable informed decision making at the right time and with the right stakeholders, to support the best project outcomes:
- Design for Manufacture and Assembly (DfMA) Overlay (November, 2021)
- Passivhaus Overlay (February, 2023)
- Security Overlay (April, 2023)
- Inclusive Design Overlay (July, 2023)
- Engagement Overlay (January, 2024)
- Smart Building Overlay (February 2024)
The green overlay with reference to Soft Landings was also published in 2011 for further information see Green Overlay
[edit] Criticism of the RIBA plan of work
The RIBA plan of work has been criticised for continually changing the names and definitions of project stages, and for a lack of co-ordination with other industry project plans. This can leave clients and other stakeholders confused about what terminology is being used, and what it refers to - for example, the re-naming of detail design as spatial co-ordination is not something that is widely understood.
In addition the plan has been criticised for focussing too much on the role of the architect, and not giving enough detail about the crucial planning stages that happen before an architect is appointed. Those early stages are instrumental in defining the way the project is set up, and the nature of the project that the client intends to develop.
You can find out more about the RIBA plan of work at: https://www.architecture.com/knowledge-and-resources/resources-landing-page/riba-plan-of-work
[edit] Related articles on Designing Buildings
Featured articles and news
Repairing historic stone and slate roofs
The need for a code of practice and technical advice note.
UKCW London to tackle sector’s most pressing issues
AI and skills development, ecology and the environment, policy and planning and more.
Managing building safety risks
Across an existing residential portfolio; a client's perspective.
ECA support for Gate Safe’s Safe School Gates Campaign.
Core construction skills explained
Preparing for a career in construction.
Retrofitting for resilience with the Leicester Resilience Hub
Community-serving facilities, enhanced as support and essential services for climate-related disruptions.
Some of the articles relating to water, here to browse. Any missing?
Recognisable Gothic characters, designed to dramatically spout water away from buildings.
A case study and a warning to would-be developers
Creating four dwellings... after half a century of doing this job, why, oh why, is it so difficult?
Reform of the fire engineering profession
Fire Engineers Advisory Panel: Authoritative Statement, reactions and next steps.
Restoration and renewal of the Palace of Westminster
A complex project of cultural significance from full decant to EMI, opportunities and a potential a way forward.
Apprenticeships and the responsibility we share
Perspectives from the CIOB President as National Apprentice Week comes to a close.
The first line of defence against rain, wind and snow.
Building Safety recap January, 2026
What we missed at the end of last year, and at the start of this.





















Comments
[edit] To make a comment about this article, or to suggest changes, click 'Add a comment' above. Separate your comments from any existing comments by inserting a horizontal line.