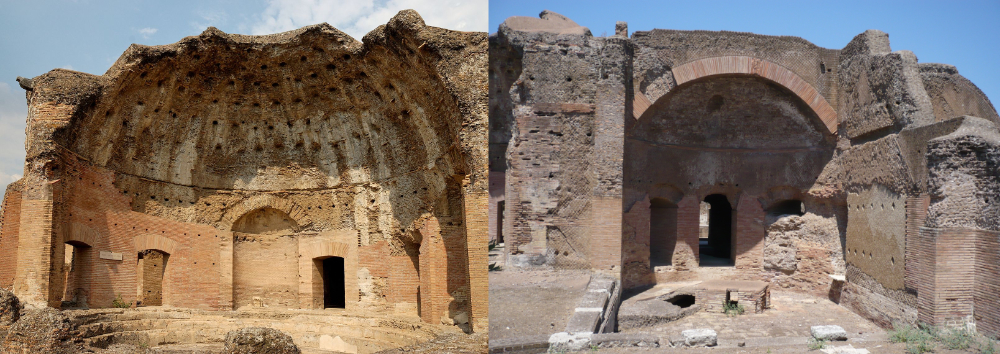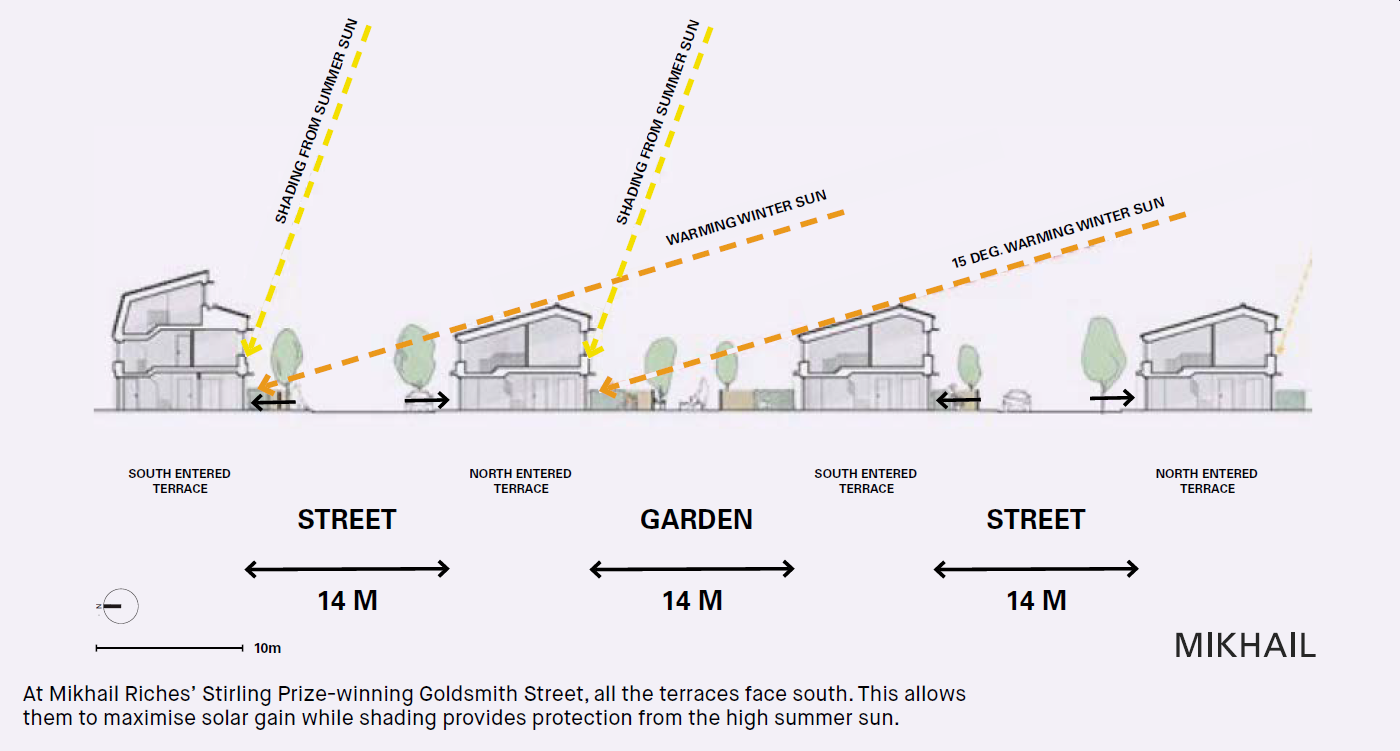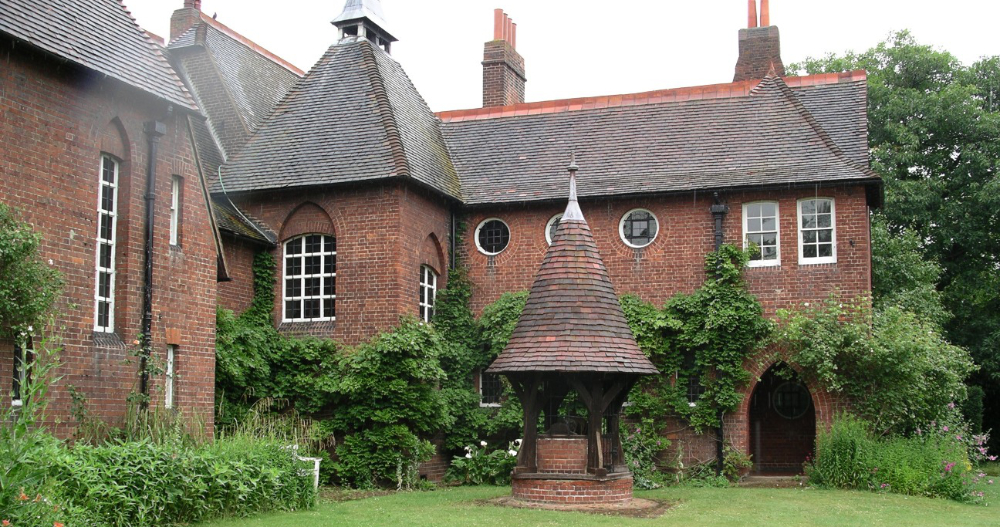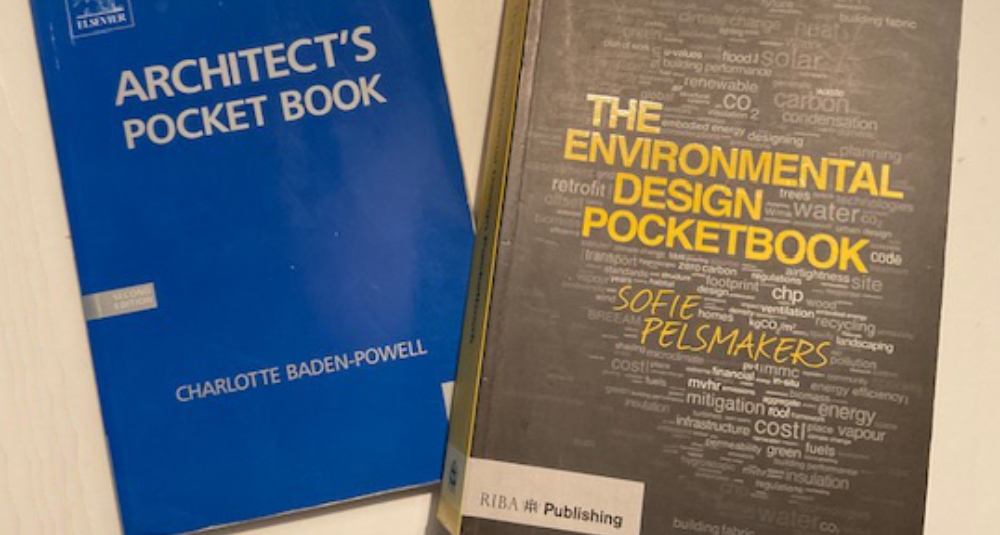Environmental design
Early environmental design focused on solar energy, orienting and designing buildings to maximise the benefit of solar access. It is said that around 500 BCE, ancient Greece had exhausted its supply of wood for fuel, which led to the designof environmentally oriented buildings to maximise localised energy. The Greeks as well as the Romans developed solar-oriented and early-glazed building forms to capture energy from the local environment. An early term describing this is heliocaminus, which means a solar furnace, glass-enclosed sun room, or winter garden designed to remain warmer than the external temperature year-round, often to extend the growing season.
Solar gain is short-wave radiation from the sun that heats a building, either directly through an opening such as a window or indirectly through the fabric of the building. Solar design (or passive solar design) is an aspect of environmental design that focuses on maximising the use of heat energy from solar radiation. Radiation from the sun is predominately short-wave infrared, which is able to pass through glazing and heat the internal spaces. Long-wave infraredradiation that is then re-radiated by the heated fabric of a building is unable to pass back through the glazing, so heataccumulates in the interior, warming the spaces. Solar orientation considers how a building is oriented to best benefit from the movement of the sun, as can still be seen in the east-to-west street grid patterns of ancient Greek cities, leaving dwellings facing north to south. Solar access usually refers to the layout of buildings and openings in sections to benefitfrom lower-level winter sun while also minimising higher-level solar access in summer months that may result in overheating.
In terms of modern design, early proponents of what might be considered environmental thinking and, in turn, design (or sometimes bio-inspired design) were the English Victorian writer, philosopher, and art critic John Ruskin and the designer associated with the Arts and Crafts movement, William Morris. In one of his most celebrated works, The Stones of Venice, the chapter The Nature of Gothic distils Ruskin's viewpoint or design code as the moral elements of Gothic being: savageness, love of change, love of nature, disturbed imagination, obstinacy, and generosity.
It was this work of Ruskin that inspired the deep connection with nature and the environment that developed in the workof William Morris, along with the promotion of hand crafts over rapid mechanisation, represented by the Arts and Crafts movement. As such, they are considered in many ways to have foreseen the environmental as well as social impacts the industrial revolution of the Victorian era had on humans and the environment.
Today, environmental design can be used as both a generic term with broader considerations as well as a technical term to describe design analysis (as well as software tools) that assess and optimise how a building interacts with its environment to achieve efficiency in design. While this may incorporate design techniques and the analysis of solar orientation, natural ventilation, thermal performance, and so on, it can also extend to the consideration of a broader range of impacts. These could include any impacts that the built environment has on the local and global environment, from where the building is sited, the materials and fuels used for its construction, to the running of the buildingonce it ise complete, the way it is occupied during its lifetime, and how it is dealt with at the end of its useful life.
The term ecological design might be used more specifically to describe these wider considerations, to design buildingsthat give consideration to environmental impacts over a lifecycle. Similarly, the term sustainable or sustainable designmight be used more holistically to describe these wider impacts, including environmental design to reduce impacts on the built environment. The term was more formally defined by the 1983 Brundtland Commission of the UN Commissionon Environment and Development.In her book The Environmental Design Pocket Book, Sofie Pelsmakers divides what she calls 'environmental aspects of sustainability' into a wide range of different areas, covering the broad extent to now be considered within this topic.
- CO2, climate change mitigation, and the building industry
- Design strategies and adaptations for a changing climate
- Environmental site planning
- Urban greenery and biodiversity
- Water and flooding
- The internal environment: space, warmth, light, and air
- The building fabric
- Retrofit of existing housing stock
- Key details
- Energy supply and demand
[edit] Related articles on Designing Buildings
- Albedo.
- Bedzed.
- Building Transformation: concepts and definitions.
- Building fabric.
- Circular Construction in Regenerative Cities (CIRCuIT).
- Circular economy.
- Cool roofs.
- Design life.
- Designing daylight solutions for commercial buildings.
- Earth overshoot day.
- Ecological impact assessment.
- Economic sustainability.
- Emissivity.
- EN 17037 Daylight in buildings.
- G-value.
- Life.
- Low-e glass.
- Natural ventilation.
- Part L.
- Passive building design.
- Product-life extension: product-life factor.
- Reduce, reuse, recycle.
- Regenerative design.
- Shading coefficient.
- Solar chimney.
- Solar heat gain coefficient.
- Solar photovoltaics.
- Solar shading.
- Solar thermal panels.
- Sustainable materials.
- Sustainable procurement.
- Thermal comfort.
- Thermal mass
- Thermal optical properties.
- Trombe wall.
- Urban heat island effect.
- Visible light.
[edit] External Links
https://www.ribabooks.com/environmental-design-pocketbook_9781859465486
https://www.ribabooks.com/architects-pocket-book_9781032414119
Featured articles and news
Apprenticeships and the responsibility we share
Perspectives from the CIOB President as National Apprentice Week comes to a close.
The first line of defence against rain, wind and snow.
Building Safety recap January, 2026
What we missed at the end of last year, and at the start of this...
National Apprenticeship Week 2026, 9-15 Feb
Shining a light on the positive impacts for businesses, their apprentices and the wider economy alike.
Applications and benefits of acoustic flooring
From commercial to retail.
From solid to sprung and ribbed to raised.
Strengthening industry collaboration in Hong Kong
Hong Kong Institute of Construction and The Chartered Institute of Building sign Memorandum of Understanding.
A detailed description from the experts at Cornish Lime.
IHBC planning for growth with corporate plan development
Grow with the Institute by volunteering and CP25 consultation.
Connecting ambition and action for designers and specifiers.
Electrical skills gap deepens as apprenticeship starts fall despite surging demand says ECA.
Built environment bodies deepen joint action on EDI
B.E.Inclusive initiative agree next phase of joint equity, diversity and inclusion (EDI) action plan.
Recognising culture as key to sustainable economic growth
Creative UK Provocation paper: Culture as Growth Infrastructure.
Futurebuild and UK Construction Week London Unite
Creating the UK’s Built Environment Super Event and over 25 other key partnerships.
Welsh and Scottish 2026 elections
Manifestos for the built environment for upcoming same May day elections.
Advancing BIM education with a competency framework
“We don’t need people who can just draw in 3D. We need people who can think in data.”


























