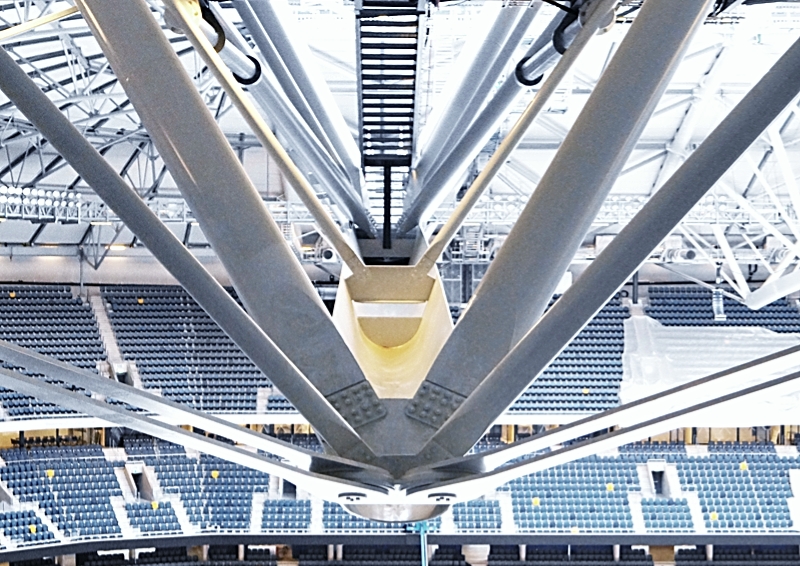Structural design of built assets
Contents |
[edit] Introduction
The structure of a building (or other built asset) – whether framed or non-framed – concerns those parts that are fundamental to its strength, stability and rigidity and which transfer the various loadings (including their self-weight) down to the foundations. This comprises loadbearing or structural primary elements. Structural design is therefore the process of creating a safe, efficient structure in which loads are conveyed safely and efficiently to the foundations and which can withstand prevailing natural forces.
[edit] What structural design may involve
The complexity of many of today’s buildings, especially multi-storey framed buildings, dictates that the structural design should be undertaken by qualified structural engineers who can conceive and produce the requisite calculations that will allow a structure to be built safely.
A successful design for a building involves a structural design that has been integrated with the work of other designers on the project, such as architects and building services engineers. Structural design may also involve supervising the contractor on site concerning items such as placing of reinforcement, pouring concrete, etc.
Engineers undertaking the structural design of a building will need to understand in detail subjects such as applied mathematics and materials science. They will also need knowledge of the applicable design codes and the techniques of structural analysis. Today, much of this knowledge is augmented by specialist drawing, modelling and simulation software which makes the design of structures a more precise – and some might say less onerous – task.
For more information see: Structural engineer.
[edit] Elements of structure
Buildings vary but the following are some of the basic elements that may form part of a building’s structure, whether framed or loadbearing:
[edit] Framed construction (timber, steel or reinforced concrete):
- Roof structure (if present)
- Floors
- Core (if present)
- Horizontal and vertical elements (beams and columns)
- Foundations (ground beams, pile caps, piles etc.)
Cladding is not considered a structural element as generally it is non-loadbearing.
[edit] Loadbearing construction:
[edit] Elements incorporated in a comprehensive structural design can include:
- The underlying geology;
- The properties and behaviour of the soil (e.g ultimate bearing capacity, safeguard against failure by shear etc);
- The possibility of excessive settlement (due to soil consolidation under the foundation, etc);
- Meteorological factors – peak wind intensity and direction etc.
- Likelihood of earthquakes or other natural phenomena.
[edit] Withstanding an array of forces
Engineers must ensure their designs and calculations comply with current regulations and good practice. Structures must be designed to withstand an array of different forces that may act upon them, including:
- Dead load (self weight)
- Live loads: applied weight (imposed load) e.g furnishings, fixtures, fittings, people.
- Environmental loads: wind loads, snow loads, settlement forces, earthquakes etc.
For more infomration see: Types of load.
These loads may result in forces such as: bending moments, shear forces, torsion and so on.
For more information see: Structural principles.
[edit] Communicating the design
Concept design proposals from the structural engineer might include:
- Preferred foundation design.
- Frame system.
- Structural grid with column sizes.
- Primary and secondary beam sizes and spans.
- Schedules of floor loadings catering for dead and live loads.
- Special loads.
- Horizontal and vertical expansion joints.
- Major openings in floors and structural walls.
- Wind bracing elements.
- Typical edge details.
- Fire protection to the structure.
For more information see: Concept structural design.
Following an engineer’s concept design, the next step will usually be the creation of structural plans sections, elevations and specifications indicating:
- The location of all structural elements in relation to gridlines;
- Dimensions and sizes of beams, columns, walls and slabs;
- Sketch details of junctions and proposed fixings;
- Superimposed loading allowances for each floor slab.
- The proposed discipline for all holes through the structure giving the range and sizes permissible;
- An outline specification including total weights of reinforcement;
- Highlighting any changes from the concept design, and
- Provide the services engineer with sufficient information to undertake the services design.
For more information see: Detailed structural design
[edit] Related articles on Designing Buildings Wiki
- Concept structural design.
- Detailed design.
- Elements of structure in buildings.
- Moment.
- Stiffness.
- Structural engineer.
- Structural principles.
- Structural systems for offices.
- Structural vibration.
- Structures at the end of their design life.
- The development of structural membranes.
- Types of structural load.
- Vibrations.
Featured articles and news
The first line of defence against rain, wind and snow.
Building Safety recap January, 2026
What we missed at the end of last year, and at the start of this...
National Apprenticeship Week 2026, 9-15 Feb
Shining a light on the positive impacts for businesses, their apprentices and the wider economy alike.
Applications and benefits of acoustic flooring
From commercial to retail.
From solid to sprung and ribbed to raised.
Strengthening industry collaboration in Hong Kong
Hong Kong Institute of Construction and The Chartered Institute of Building sign Memorandum of Understanding.
A detailed description from the experts at Cornish Lime.
IHBC planning for growth with corporate plan development
Grow with the Institute by volunteering and CP25 consultation.
Connecting ambition and action for designers and specifiers.
Electrical skills gap deepens as apprenticeship starts fall despite surging demand says ECA.
Built environment bodies deepen joint action on EDI
B.E.Inclusive initiative agree next phase of joint equity, diversity and inclusion (EDI) action plan.
Recognising culture as key to sustainable economic growth
Creative UK Provocation paper: Culture as Growth Infrastructure.
Futurebuild and UK Construction Week London Unite
Creating the UK’s Built Environment Super Event and over 25 other key partnerships.
Welsh and Scottish 2026 elections
Manifestos for the built environment for upcoming same May day elections.
Advancing BIM education with a competency framework
“We don’t need people who can just draw in 3D. We need people who can think in data.”





















