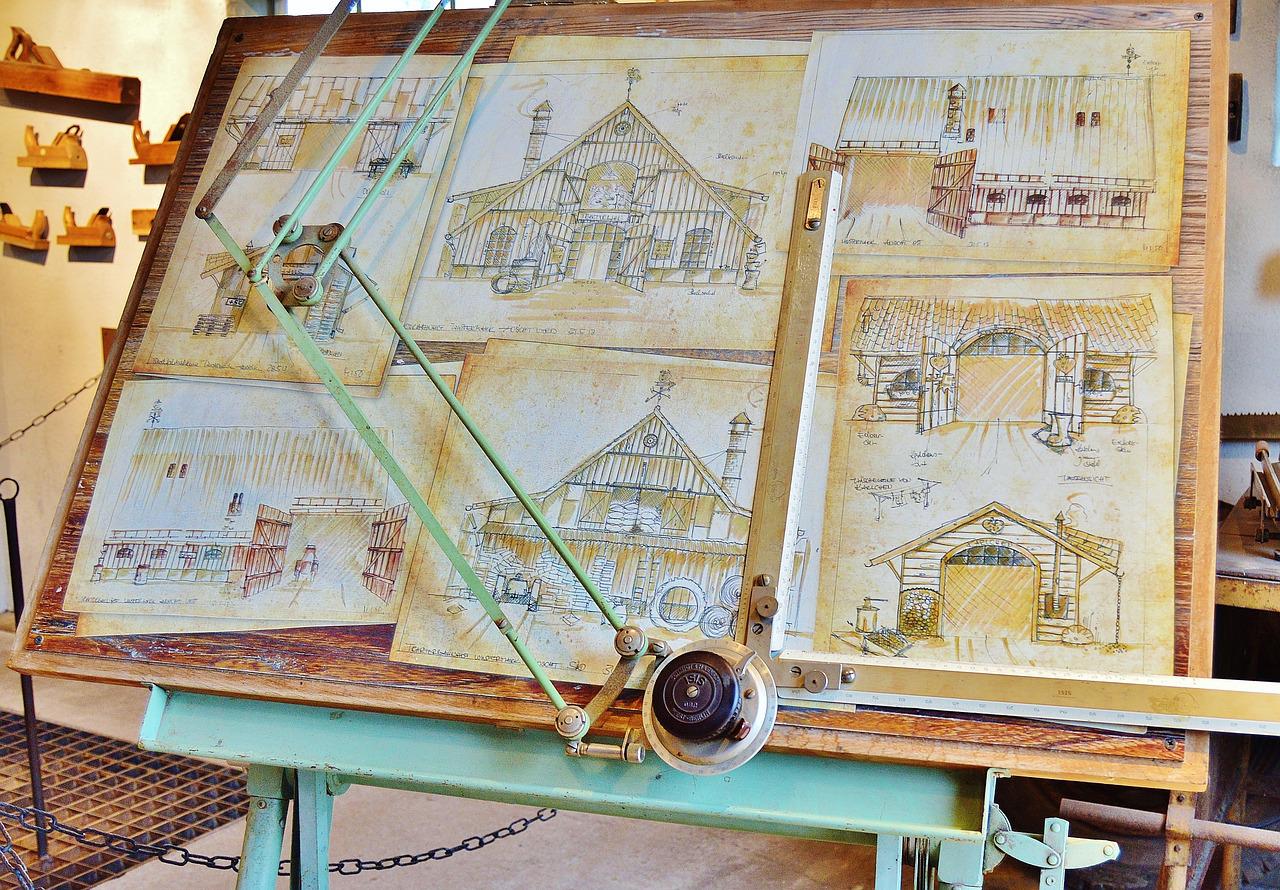Drawing board
Manual drafting of design and construction drawings is generally carried out on a drawing board. The drawing board provides a large flat surface to which paper can be attached using clips or tape for the drawing to be created.
Drawing boards are typically sized to suit standard paper sizes, such as A2, A1, A0 and so on. They can be desk based (sitting on top of an existing desk), fee-standing (on a supporting frame) or integrated with other office fixtures such as filing cabinets.
They are generally inclined, with a mechanism allowing the angle of inclination to be adjusted. They may also have mechanisms allowing the drawing surface to be raised and lowered. They may include a removable mat laid over the board itself that protects the board, provides a suitable surface for supporting paper for drawing, and that can be replaced once it becomes worn, damaged or dirty.
Some drawing boards include a parallel motion. This is typically a horizontal guide that is attached to cables, guides or counterweights at either end that allow it to move up and down along the surface of the drawing board so that lines can be dawn that are parallel to one another. Used in conjunction with set squares or protractors and rules that can slide along the top or bottom edge of the horizontal guide, this allows lines to be drawn at any required angle at any point on the paper.
Some drawing boards have a vertical rather than horizontal parallel motion, and some include complex arrangement of connected arms or rules fixed to the board that allow lines of any angle to be drawn.
They may also include lighting, such as an adjustable angle poise lamp that illuminates the drawing.
Less expensive drawing boards may use a T-square to achieve a similar result. T-squares are T-shaped guides that are not fixed to the drawing board. The head of the T-square is pushed against the edge of the drawing board and the edge of the blade can then be used to draw lines parallel to the edge of the drawing board.
[edit] Related articles on Designing Buildings
- Blueprint.
- Manual drafting techniques.
- Model.
- North American Paper Sizes
- Paper sizes.
- Parallel motion.
- Perspective.
- Projections.
- Scale drawing.
- Scale rule.
- Scale.
- Symbols on architectural drawings.
- T-square.
- Technical drawing pen sizes.
- Technical drawing.
- Techniques for drawing buildings.
- Types of drawing.
Featured articles and news
Inspiring the next generation to fulfil an electrified future
Technical Manager at ECA on the importance of engagement between industry and education.
Repairing historic stone and slate roofs
The need for a code of practice and technical advice note.
Environmental compliance; a checklist for 2026
Legislative changes, policy shifts, phased rollouts, and compliance updates to be aware of.
UKCW London to tackle sector’s most pressing issues
AI and skills development, ecology and the environment, policy and planning and more.
Managing building safety risks
Across an existing residential portfolio; a client's perspective.
ECA support for Gate Safe’s Safe School Gates Campaign.
Core construction skills explained
Preparing for a career in construction.
Retrofitting for resilience with the Leicester Resilience Hub
Community-serving facilities, enhanced as support and essential services for climate-related disruptions.
Some of the articles relating to water, here to browse. Any missing?
Recognisable Gothic characters, designed to dramatically spout water away from buildings.
A case study and a warning to would-be developers
Creating four dwellings... after half a century of doing this job, why, oh why, is it so difficult?
Reform of the fire engineering profession
Fire Engineers Advisory Panel: Authoritative Statement, reactions and next steps.
Restoration and renewal of the Palace of Westminster
A complex project of cultural significance from full decant to EMI, opportunities and a potential a way forward.
Apprenticeships and the responsibility we share
Perspectives from the CIOB President as National Apprentice Week comes to a close.
The first line of defence against rain, wind and snow.
Building Safety recap January, 2026
What we missed at the end of last year, and at the start of this.






















