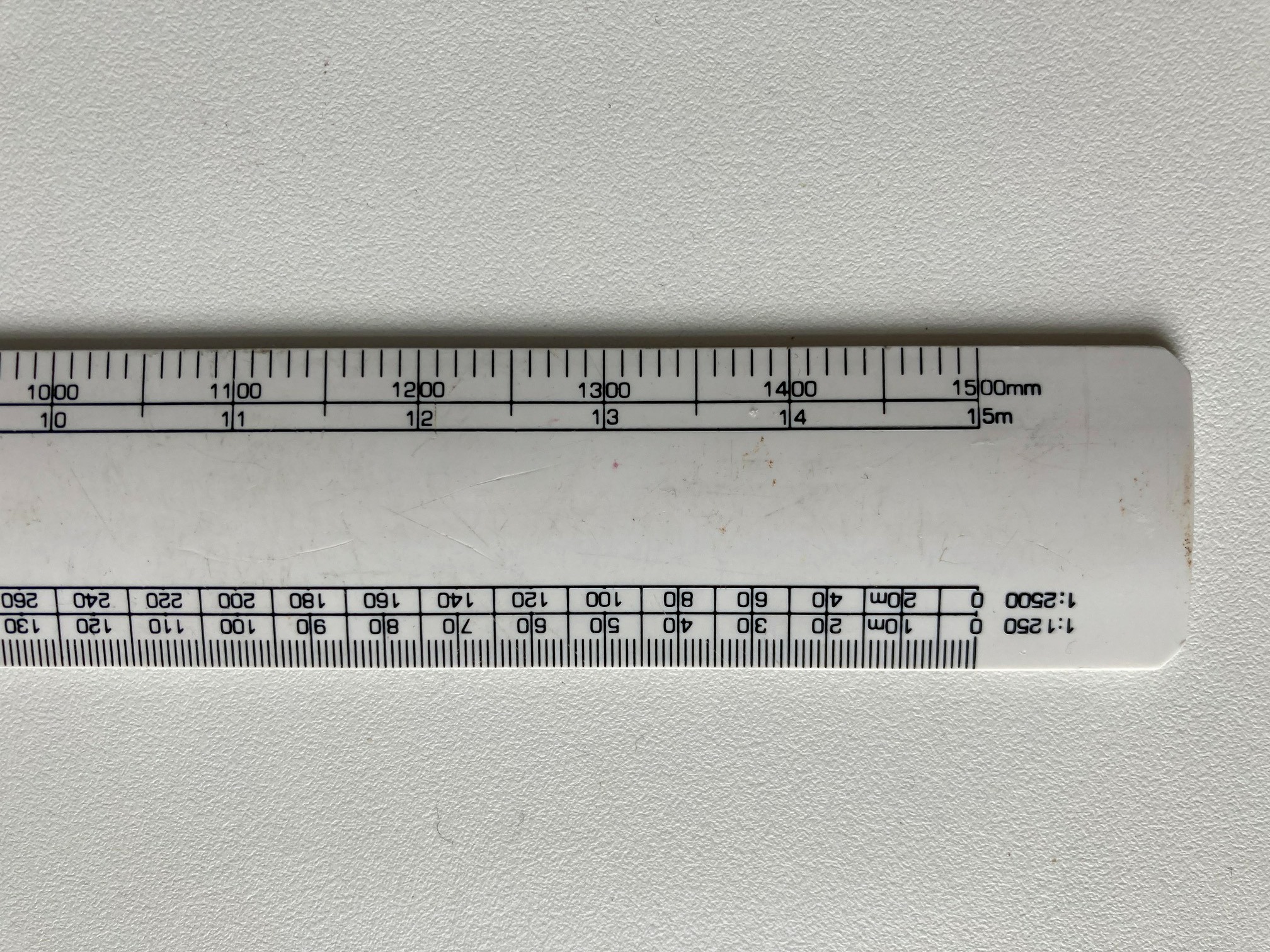Scale rule
Scale rules are used to measure distances on scale drawings and physical models.
The term scale describes the relationship between a depiction of a building, object, area of land etc compared to its actual size. Scale us usually expressed as a ratio of one unit of the represented scale compared to the actual full size dimension. So full scale is 1:1, whereas a scale on fifth of the actual size is 1:5. For more information see: Scale.
Scale drawings are used to illustrate items that it is not useful or convenient to draw at their actual size. This may be because drawing the item at full size would be unmanageable, or would not easily fit on a single sheet of paper (such as a building). For more information see: Scale drawing.
Whilst a conventional ruler allows measurement of full scale (1:1) dimensions, a scale rule also allows measurement of drawings that are not at full scale without the need for any conversion.
Scale rules typically measure full scale dimensions up to 300mm. They are generally either flat (actually a flat oval shape), similar to a conventional ruler, with 8 different scales along their four edges (2 on each edge), or a three pronged star shape (generally referred to as triangular) with 12 different scales along their 6 edges.
The scales on a four edged flat scale rule are generally: 1:1, 1:100, 1:20, 1:200, 1:5, 1:50, 1:1250 and 1:2500
The scales on a 6 edged triangular scale rule are generally: 1:1, 1:10, 1:2, 1:20, 1:5, 1:50, 1:100, 1:200, 1:500, 1:1000, 1:1250 and 1:2500. However, they may only have 6 scales, one on each edge: 1:20, 1:25, 1:50, 1:75, 1:100 and 1:125.
Scale rules can be made of plastic, wood or metal.
Scale rules should only be used for measuring. They should not be used for drawing or cutting straight lines as this can damage their edges, making accurate measurement difficult.
[edit] Related articles on Designing Buildings
- Blueprint.
- Drawing board.
- Manual drafting techniques.
- Model.
- North American Paper Sizes
- Parallel motion.
- Paper sizes.
- Perspective.
- Projections.
- Scale drawing.
- Scale.
- Symbols on architectural drawings.
- T-square.
- Technical drawing.
- Technical drawing pen sizes.
- Techniques for drawing buildings.
- Types of drawing.
Featured articles and news
Statement from the Interim Chief Construction Advisor
Thouria Istephan; Architect and inquiry panel member outlines ongoing work, priorities and next steps.
The 2025 draft NPPF in brief with indicative responses
Local verses National and suitable verses sustainable: Consultation open for just over one week.
Increased vigilance on VAT Domestic Reverse Charge
HMRC bearing down with increasing force on construction consultant says.
Call for greater recognition of professional standards
Chartered bodies representing more than 1.5 million individuals have written to the UK Government.
Cutting carbon, cost and risk in estate management
Lessons from Cardiff Met’s “Halve the Half” initiative.
Inspiring the next generation to fulfil an electrified future
Technical Manager at ECA on the importance of engagement between industry and education.
Repairing historic stone and slate roofs
The need for a code of practice and technical advice note.
Environmental compliance; a checklist for 2026
Legislative changes, policy shifts, phased rollouts, and compliance updates to be aware of.
UKCW London to tackle sector’s most pressing issues
AI and skills development, ecology and the environment, policy and planning and more.
Managing building safety risks
Across an existing residential portfolio; a client's perspective.
ECA support for Gate Safe’s Safe School Gates Campaign.
Core construction skills explained
Preparing for a career in construction.
Retrofitting for resilience with the Leicester Resilience Hub
Community-serving facilities, enhanced as support and essential services for climate-related disruptions.
Some of the articles relating to water, here to browse. Any missing?
Recognisable Gothic characters, designed to dramatically spout water away from buildings.
A case study and a warning to would-be developers
Creating four dwellings... after half a century of doing this job, why, oh why, is it so difficult?
Reform of the fire engineering profession
Fire Engineers Advisory Panel: Authoritative Statement, reactions and next steps.
Restoration and renewal of the Palace of Westminster
A complex project of cultural significance from full decant to EMI, opportunities and a potential a way forward.
Apprenticeships and the responsibility we share
Perspectives from the CIOB President as National Apprentice Week comes to a close.

























