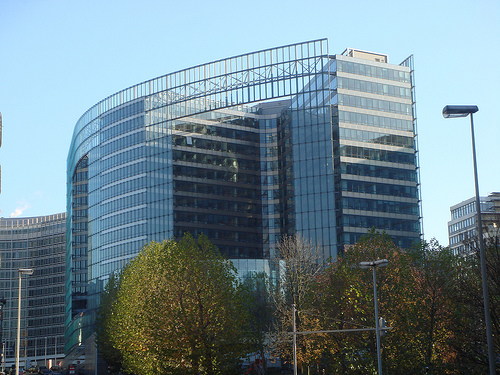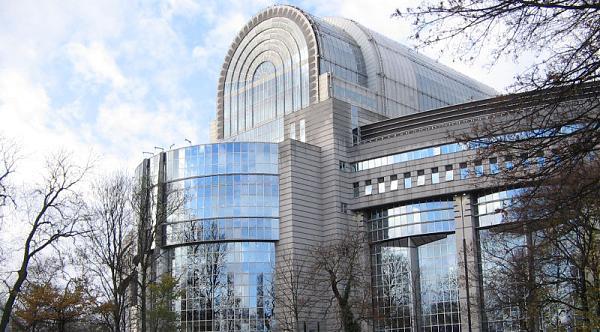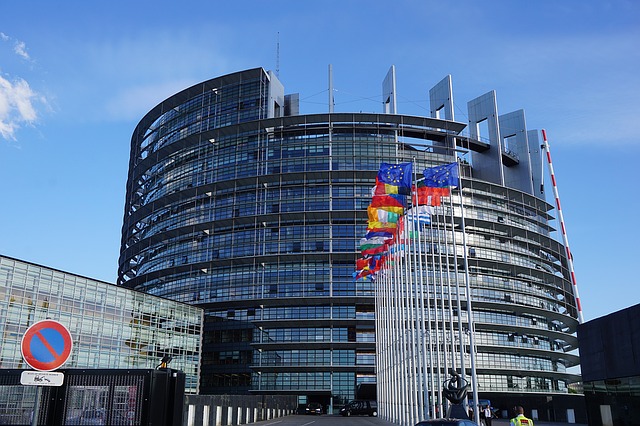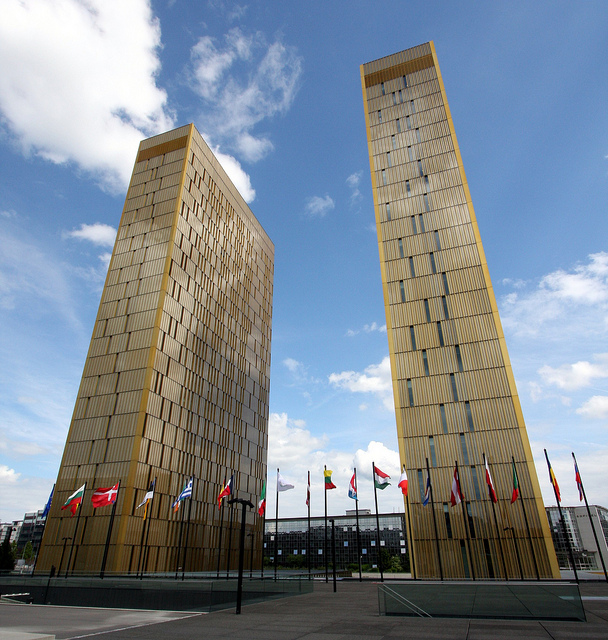Buildings of the EU
Contents |
[edit] Berlaymont building
The European Commission is housed in the imposing modernist Berlaymont building in the European Quarter of Brussels (see image above).
The 14-storey building was designed by architect Lucien De Vestel and consists of a cruciform with four wings of unequal size projecting from a central core in the shape of a star. Each wing supports a 40 m high, narrow concrete ridge which holds steel beams to form the frame of the glass façade.
The building was completed in 1967, but the discovery of asbestos in the 1990s led to a large-scale refurbishment programme, during which the building was retrofitted to strict environment standards and external brises-soleil were added to regulate solar gain and glare.
[edit] Charlemagne building
Also located in Brussels' European Quarter, the Charlemagne building houses the Directorate-General for Economic and Financial Affairs, the Directorate-General for Trade, and the Commission's Internal Audit Service.
The Charlemagne building was designed by Jacques Cuisinier and constructed in 1967 concurrently with the Berlaymont Building to bring together the scattered departments of the European Commission. A major renovation was completed in 1998 by Helmut Jahn, replacing the largely concrete exterior with glass.
[edit] Paul-Henri Spaak building
The Paul-Henri Spaak building is the permanent home of the European Parliament. Located in Brussels, the 17-storey post-modern building contains a hemicycle debating chamber and is notable for its cylinder-shaped barrel-vault inspired by Joseph Paxton's 19th century Crystal Palace.
[edit] Louise Weiss building
The Louise Weiss building is the seat of the European Parliament in Strasbourg, where they must convene for twelve sessions a year, meaning that the building is only used for 48 days a year. Completed in 1999, the building was designed by the Parisian firm Architecture-Studio. It includes a 60 m high tower and was inspired by Roman amphitheatres and the mythical Tower of Babel.
[edit] Court of Justice of the European Union
Located in Luxembourg, and designed by architect Dominique Perrault, the Court of Justice of the European Union accommodates more than 2,000 judges, clerks and translators in 150,000 sq. m of accommodation. Its 100 m towers are the tallest in Luxembourg, and have distinctive gold-tinted aluminium mesh exteriors.
[edit] Related articles on Designing Buildings Wiki
- British Embassies: Their diplomatic and architectural history.
- City Hall, London.
- EU Referendum - Environmental and climate change consequences for the built environment.
- European Union Procurement Directives.
- European Union Timber Regulation.
- European Union.
- General Post Office, Dublin.
- Official Journal of the European Union.
- Palace of Westminster.
- Reichstag building.
- SIS Building.
- The Gherkin.
- The Kremlin.
- The White House.
- UK construction industry.
- United Kingdom.
- US Capitol Building.
- US Embassy hotel plans.
- What does Brexit mean for construction?
[edit] External references
- Building Design - An architectural guide
Featured articles and news
Scottish parents prioritise construction and apprenticeships
CIOB data released for Scottish Apprenticeship Week shows construction as top potential career path.
From a Green to White Paper and a the proposal for a product General Safety Requirement.
Creativity, conservation and craft at Barley Studio. Book review.
The challenge as PFI agreements come to an end
How construction deals with inherit assets built under long-term contracts.
Skills plan for engineering and building services
Comprehensive industry report highlights persistent skills challenges across the sector.
Choosing the right design team for a D&B Contract
An architect explains the nature and needs of working within this common procurement route.
Statement from the Interim Chief Construction Advisor
Thouria Istephan; Architect and inquiry panel member outlines ongoing work, priorities and next steps.
The 2025 draft NPPF in brief with indicative responses
Local verses National and suitable verses sustainable: Consultation open for just over one week.
Increased vigilance on VAT Domestic Reverse Charge
HMRC bearing down with increasing force on construction consultant says.
Call for greater recognition of professional standards
Chartered bodies representing more than 1.5 million individuals have written to the UK Government.
Cutting carbon, cost and risk in estate management
Lessons from Cardiff Met’s “Halve the Half” initiative.
Inspiring the next generation to fulfil an electrified future
Technical Manager at ECA on the importance of engagement between industry and education.
Repairing historic stone and slate roofs
The need for a code of practice and technical advice note.
Environmental compliance; a checklist for 2026
Legislative changes, policy shifts, phased rollouts, and compliance updates to be aware of.
























