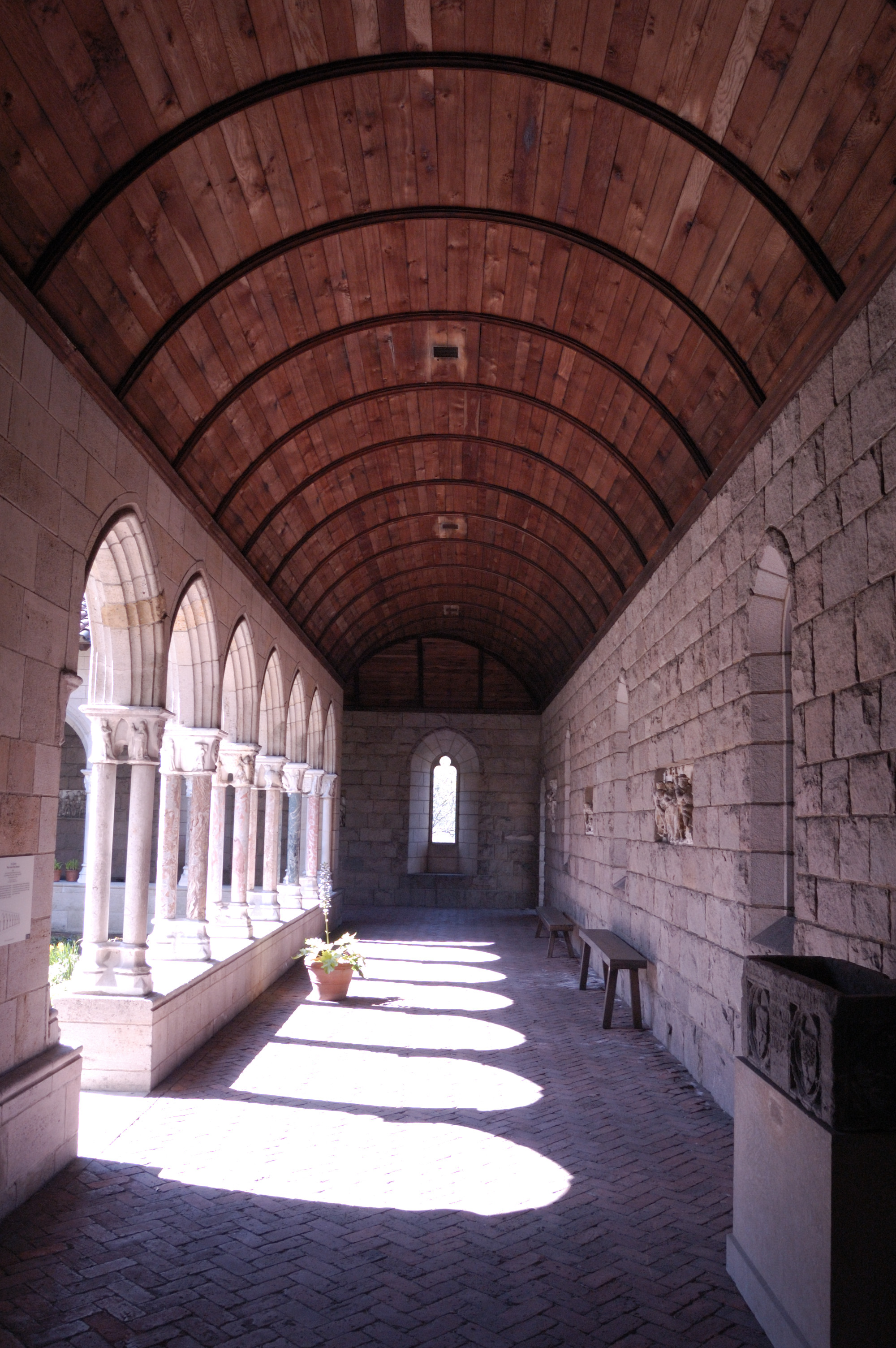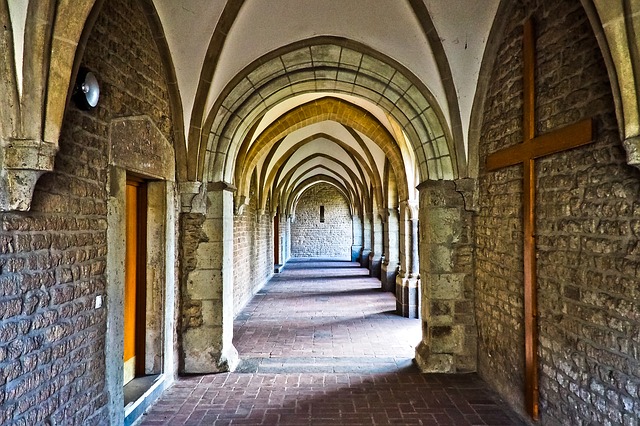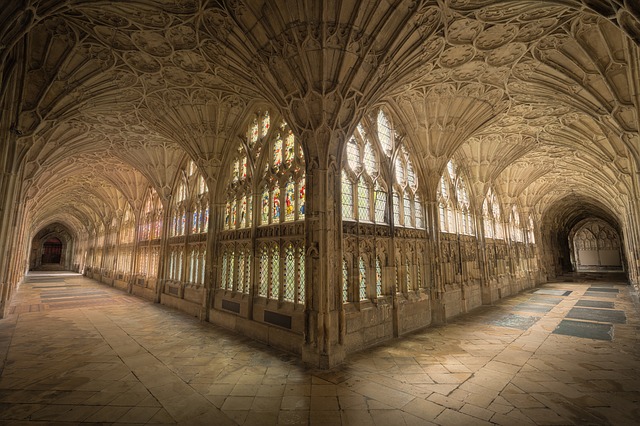Vault
Contents |
[edit] Introduction
An arch is a curved structural form that carries loads around an opening, transferring them around the profile of the arch to abutments, jambs or piers on either side. Arch are structurally very stable in compression, as loads are relatively evenly balanced through their form.
A vault is a structural form composed of a series of arches, typically found in the construction of ceilings or roofs.
The word 'vault' may also be used to refer to a room or chamber used for storage, in particular if it is underground, or secure.
Vaults must be able to withstand the outward pressure on the lower parts of the vault imposed by the structure above. If the vault is underground, this pressure might be resisted by the ‘fill’ surrounding it. If it is above ground, it can be resisted by thick supporting walls, supporting columns, buttresses, stiffening diaphragm beams, side anchors or parallel walls that can distribute stress.
The arrangement of arches relative to one another determines the type of vault.
[edit] Barrel vault
A barrel vault (sometimes referred to as a cradle vault, tunnel vault, or wagon vault) is a continuous arched shape that may approximate a semi-cylinder in form, resembling the roof of a tunnel, or may be pointed at its apex. It is typically formed by a series of arches placed side by side (or sometimes by a continuous shell).
For more information see: Barrel vault.
[edit] Cloister vault
Cloister vaults, also known as dome vaults, are dome-shaped vaults that maintain a polygonal shape in their horizontal cross-section. They arch towards the centre from a constant spring point along a wall.
[edit] Corbel vault
A corbel is an architectural member that projects out from a wall and acts as a type of bracket to carry weight, such as that imposed by a balcony above.
Corbel arches consist of two opposing sets of overlapping corbels meeting at a peak, resembling an inverted staircase. When these arches are formed in a series they are known as a corbel vault. Both corbel arches and vaults were common elements of Babylonian and Mayan architecture, where curved structures had yet to be developed.
For more information see: Corbel.
[edit] Timbrel vault
Timbrel construction forms strong, self-supporting vaults without heavy formwork. It uses overlapping tiles, typically in three layers with fast-set mortar, allowing the structure to support itself during construction. The curved shape and tile pattern distribute forces efficiently, resulting in a thin yet strong structure. This method has been widely used in both monumental and everyday buildings for centuries including the Sagrada Familia and and Boston Public Library using the patented the Guastavino System.
For more information see: Timbrel vault
[edit] Rib vault
A rib vault is a structural ‘skeleton’ of arches onto which masonry can be laid.
The crossed-arch domes is one of the earliest types of ribbed vault, formed where the ribs, instead of meeting in the dome’s centre, are intertwined to form polygons, leaving an empty space in the centre. The earliest known crossed-arch dome is in Spain’s Great Mosque of Cordoba, dating back to the 10th century.
[edit] Groin vault
A groin vault is formed by two barrel vaults intersecting at right angles. The ‘groin’ is the edge between the intersecting vaults. A series of groin vaults can be built next to one another to create a similar effect to a simple barrel vault.
[edit] Fan vault
A fan vault is formed by a series of concave sections or ribs that spread out from a series of spring points, typically associated with Gothic architecture.
[edit] Related articles on Designing Buildings
Featured articles and news
A case study and a warning to would-be developers
Creating four dwellings... after half a century of doing this job, why, oh why, is it so difficult?
Reform of the fire engineering profession
Fire Engineers Advisory Panel: Authoritative Statement, reactions and next steps.
Restoration and renewal of the Palace of Westminster
A complex project of cultural significance from full decant to EMI, opportunities and a potential a way forward.
Apprenticeships and the responsibility we share
Perspectives from the CIOB President as National Apprentice Week comes to a close.
The first line of defence against rain, wind and snow.
Building Safety recap January, 2026
What we missed at the end of last year, and at the start of this...
National Apprenticeship Week 2026, 9-15 Feb
Shining a light on the positive impacts for businesses, their apprentices and the wider economy alike.
Applications and benefits of acoustic flooring
From commercial to retail.
From solid to sprung and ribbed to raised.
Strengthening industry collaboration in Hong Kong
Hong Kong Institute of Construction and The Chartered Institute of Building sign Memorandum of Understanding.
A detailed description from the experts at Cornish Lime.
IHBC planning for growth with corporate plan development
Grow with the Institute by volunteering and CP25 consultation.
Connecting ambition and action for designers and specifiers.
Electrical skills gap deepens as apprenticeship starts fall despite surging demand says ECA.
Built environment bodies deepen joint action on EDI
B.E.Inclusive initiative agree next phase of joint equity, diversity and inclusion (EDI) action plan.
Recognising culture as key to sustainable economic growth
Creative UK Provocation paper: Culture as Growth Infrastructure.
























