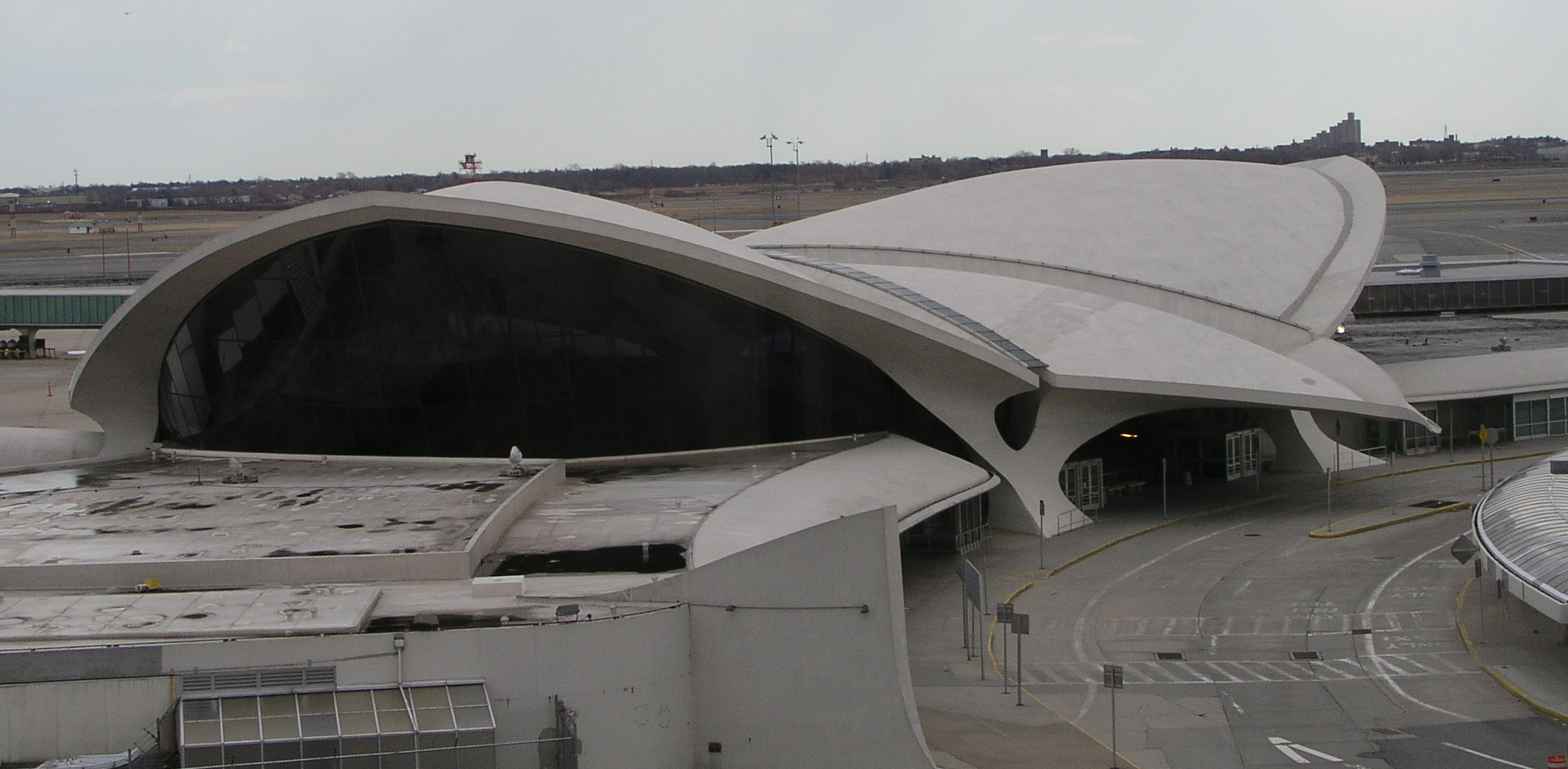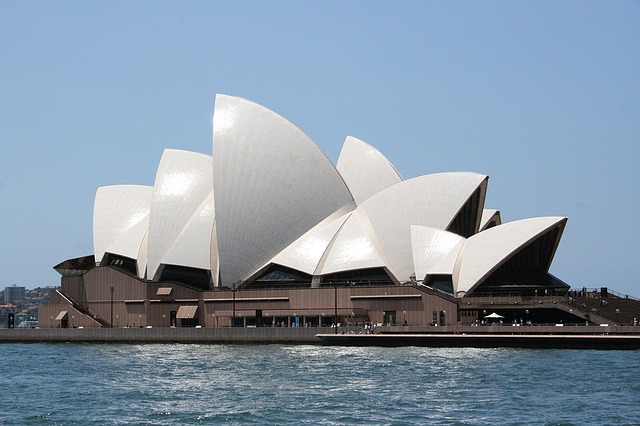Shell roof
Shell roofs are made from structural ‘skins’ where the shell material is thin in section relative to the other dimensions of the roof and undergoes relatively little deformation under load.
They are commonly used where a building interior needs to be free from intermediate walls or columns that might support a more conventional flat or pitched roof, such as; libraries, theatres, leisure centres, airport and railway terminals, and so on.
Shell roofs can be ‘flat’, but are typically curved, assuming a cylindrical, domed, paraboloid or ellipsoid shape. The curvature of shell structures benefits from the same structural efficiency as arches, which are pure compression forms with no tensile stresses. Because of their structural efficiency less material is generally needed compared to more traditional roofs. However, a restraining structure such as an edge beams is required to prevent the shell from ‘spreading’.
Shell roofs may be:
- Single shells such as the dome of the Pantheon in Rome.
- Multi-shell roofs such as Eero Saarinen’s JFK International Airport in New York.
- Reinforced with structural ribs, such as Jørn Utzon’s Sydney Opera House.
- Lattice structures, such as Norman Foster’s Great Court at the British Museum in London.
They are most commonly constructed using insitu reinforced concrete, however, other materials such as and timber and steel may be used for reinforced, lattice or composite structures.
NB the term 'shell and core' refers to a developer's base build that is subsequently fitted out before the building is occupied. For more information see: Shell and core.
[edit] Related articles on Designing Buildings Wiki
- A-frame house.
- Arches.
- Barrel vault.
- Cantilever.
- Conoid shell.
- Domestic roofs.
- Folded plate construction.
- Hyperbolic paraboloid.
- Long span roof.
- Megastructure.
- Pendentive dome.
- Portal frame.
- Purlins.
- Shell and core.
- Sydney Opera House.
- Tensile structures.
- Tension.
- Tension cable and rod connectors.
- The history of fabric structures.
- Types of dome.
- Types of roof.
- Vault.
[edit] External references
- ‘Building Construction Handbook’ (6th ed.), CHUDLEY, R., GREENO, R., Butterworth-Heinemann (2007)
Featured articles and news
The challenge as PFI agreements come to an end
How construction deals with inherit assets built under long-term contracts.
Skills plan for engineering and building services
Comprehensive industry report highlights persistent skills challenges across the sector.
Choosing the right design team for a D&B Contract
An architect explains the nature and needs of working in this procurement route .
Statement from the Interim Chief Construction Advisor
Thouria Istephan; Architect and inquiry panel member outlines ongoing work, priorities and next steps.
The 2025 draft NPPF in brief with indicative responses
Local verses National and suitable verses sustainable: Consultation open for just over one week.
Increased vigilance on VAT Domestic Reverse Charge
HMRC bearing down with increasing force on construction consultant says.
Call for greater recognition of professional standards
Chartered bodies representing more than 1.5 million individuals have written to the UK Government.
Cutting carbon, cost and risk in estate management
Lessons from Cardiff Met’s “Halve the Half” initiative.
Inspiring the next generation to fulfil an electrified future
Technical Manager at ECA on the importance of engagement between industry and education.
Repairing historic stone and slate roofs
The need for a code of practice and technical advice note.
Environmental compliance; a checklist for 2026
Legislative changes, policy shifts, phased rollouts, and compliance updates to be aware of.
UKCW London to tackle sector’s most pressing issues
AI and skills development, ecology and the environment, policy and planning and more.
Managing building safety risks
Across an existing residential portfolio; a client's perspective.
ECA support for Gate Safe’s Safe School Gates Campaign.
Core construction skills explained
Preparing for a career in construction.
Retrofitting for resilience with the Leicester Resilience Hub
Community-serving facilities, enhanced as support and essential services for climate-related disruptions.























