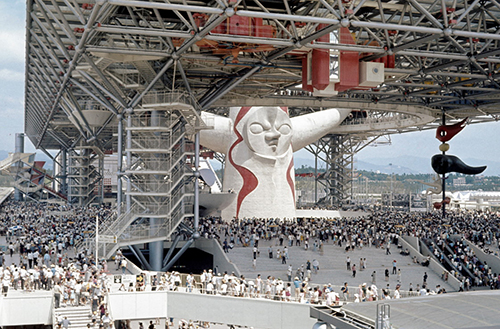Megastructure
The term ‘megastructure’ was applied to a range of futurist proposals and experiments in architecture and design during the early 1960s. The main premise of a megastructure was that a single building or structure could be used as a frame to which infrastructure, utilities and additional units could be interconnected and expanded upon, almost as a self-contained ‘city’.
The term came to popular attention in Reyner Banham’s 1976 book ‘Megastructures: Urban Futures of the Recent Past’ and was seen as an architectural response from the likes of design group Archigram and Buckminster Fuller to the developing awareness of issues such as urban densification and overpopulation.
According to Douglas Murphy in ‘Last Futures: Nature, Technology and the End of Architecture’:
‘…megastructure also referred to an architectural aesthetic – massive, disparate structures combining strict artificial forms with an organic growth of spaces within. It was a serious attempt at developing the ongoing practice of addressing large urban problems through planning whilst simultaneously incorporating the rapidly changing lifestyles of the post-war era.’
Despite belonging more to theory than actual projects, megastructures had to conform to a number of criteria:
- Capable of extension or reduction after initial construction.
- Modular.
- Built from repeating components.
- A structural framework capable of having smaller elements ‘plugged’ into it.
- A more durable initial structure than the subsequent ‘plugged-in’ elements.
Several examples of megastructures were exhibited at events such as Expo 67 and Expo 70. These took the form of giant space frames such as; Buckminster Fuller’s geodesic domes, Kenzo Tange’s Expo 1970 Theme Pavilion (see top image), and modular units such as the Japanese Metabolist movement.
During the 1970s, megastructure designs were influenced by the environmental movement and the American ‘counter-culture’, and adopted forms that were intended to be ‘floating habitats’. Examples included Buckminster Fuller’s design for Triton City (a floating ziggurat housing block with plug-in units); Kenzo Tange’s Tokyo Bay project; and Frei Otto’s ‘Arctic City’ proposal for a large envelope structure 2 km across, under which a city could be constructed that would be sheltered from harsh Arctic conditions.
[edit] Related articles on Designing Buildings Wiki
- Archigram.
- Architectural styles.
- Blobitecture.
- Buckminster Fuller.
- Chernobyl New Safe Confinement.
- Constructivist architecture.
- Frei Otto.
- Geodesic dome.
- Habitat 67.
- High-rise building.
- Hyperbolic paraboloid.
- Last Futures: Nature, Technology and the End of Architecture.
- Long span roof.
- Megacity.
- Megatall.
- Metabolism.
- Monument and context.
- Nakagin Capsule Tower.
- New York Horizon.
- Norfolk Terrace and Suffolk Terrace - ‘the Ziggurats’.
- Shell roof.
- Skyscraper.
- Speculative architecture.
- Supertall.
- The development of structural membranes.
- Types of building.
[edit] External references
- ‘Last Futures: Nature, Technology and the End of Architecture’, MURPHY, D., Verso (2016)
Featured articles and news
Reform of the fire engineering profession
Fire Engineers Advisory Panel: Authoritative Statement, reactions and next steps.
Restoration and renewal of the Palace of Westminster
A complex project of cultural significance from full decant to EMI, opportunities and a potential a way forward.
Apprenticeships and the responsibility we share
Perspectives from the CIOB President as National Apprentice Week comes to a close.
The first line of defence against rain, wind and snow.
Building Safety recap January, 2026
What we missed at the end of last year, and at the start of this...
National Apprenticeship Week 2026, 9-15 Feb
Shining a light on the positive impacts for businesses, their apprentices and the wider economy alike.
Applications and benefits of acoustic flooring
From commercial to retail.
From solid to sprung and ribbed to raised.
Strengthening industry collaboration in Hong Kong
Hong Kong Institute of Construction and The Chartered Institute of Building sign Memorandum of Understanding.
A detailed description from the experts at Cornish Lime.
IHBC planning for growth with corporate plan development
Grow with the Institute by volunteering and CP25 consultation.
Connecting ambition and action for designers and specifiers.
Electrical skills gap deepens as apprenticeship starts fall despite surging demand says ECA.
Built environment bodies deepen joint action on EDI
B.E.Inclusive initiative agree next phase of joint equity, diversity and inclusion (EDI) action plan.
Recognising culture as key to sustainable economic growth
Creative UK Provocation paper: Culture as Growth Infrastructure.
Futurebuild and UK Construction Week London Unite
Creating the UK’s Built Environment Super Event and over 25 other key partnerships.
Welsh and Scottish 2026 elections
Manifestos for the built environment for upcoming same May day elections.
Advancing BIM education with a competency framework
“We don’t need people who can just draw in 3D. We need people who can think in data.”
























