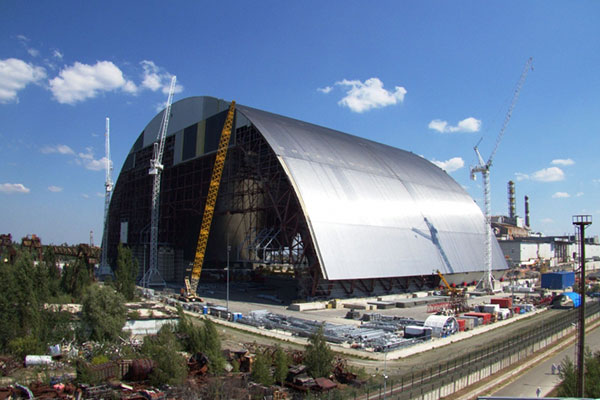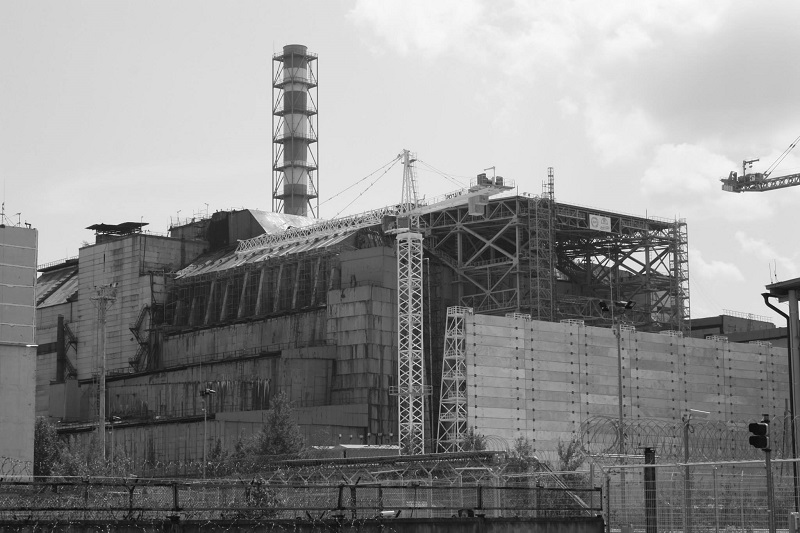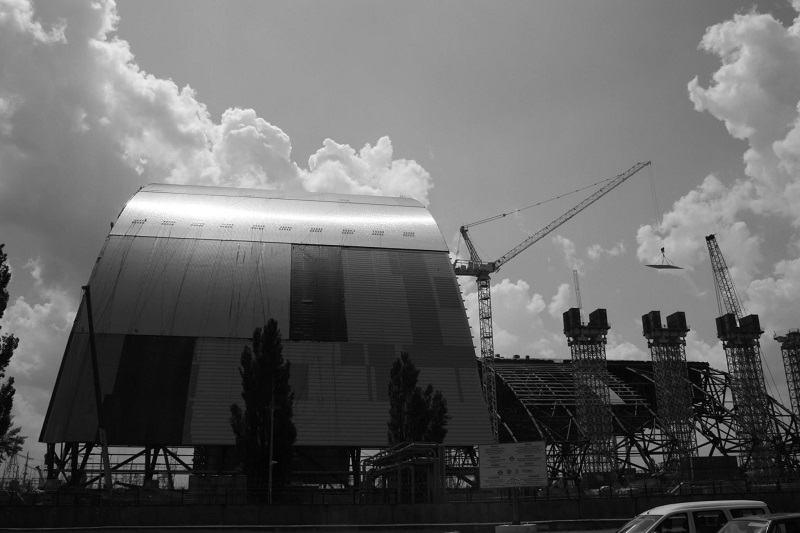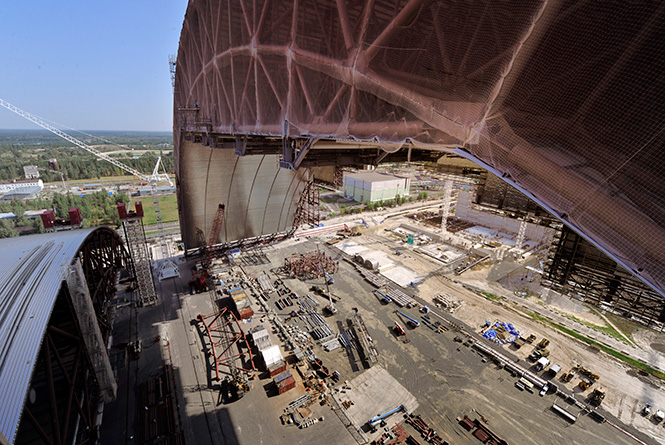Chernobyl New Safe Confinement
(Image courtesy of Novarka)
Contents |
[edit] Introduction
The Chernobyl disaster of 26 April 1986, when power plant reactor No.4 exploded, was the deadliest nuclear accident in history.
The explosion expelled the equivalent of 100 times the combined radiation of the atomic bombs dropped on Hiroshima and Nagasaki in 1945. The westerly winds propelled the fallout across mainland Europe and into Sweden, Italy, Germany, the South of France, and even Great Britain.
Just over thirty years on, in November 2016, the long-awaited structure known as 'New Safe Confinement' (NSC) was moved into position in what has been described as a ‘historic engineering achievement’.
The arch-shaped NSC is thought to be the largest land-based moving structure in the world. It weighs 36,000-tonnes, and at 108 m in height, 162 m in length, and 257 m span, is large enough to enclose the Statue of Liberty or the footprint of the Eiffel Tower. The NSC is intended to contain the nuclear reactor and the radioactive remains for the next 100 years.
The NSC is the major part of the Shelter Implementation Plan which is being undertaken by Novarka, a 50/50 joint venture between Vinci Construction and Bouygues Travaux Publics. Completion is expected by the end of 2017, at an estimated final cost of €2.15 billion (of which, the NSC accounts for €1.5 billion).
[edit] Existing structure
(Sarcophagus. Photograph by Michael Brooks)
To contain the fallout immediately after the disaster, the Soviet Union mobilised an estimated 500,000 workers to build the Shelter Object, or sarcophagus, which enclosed the ruins of the nuclear reactor.
The sarcophagus consisted of more than 7,700 tonnes of metal and 400,000 cubic metres of concrete, but it was only intended as a temporary solution, and over the decades, it has been falling into disrepair.
The NSC is designed to stabilise and secure the reactor ruins as well as the sarcophagus. The intention is for the sarcophagus to be protected from weather damage and to enable work to begin on deconstructing the reactor.
[edit] Design
In 1992, the Ukrainian government held an international competition for design concepts to replace the sarcophagus. The British firm Design Group Partnership were the only one of 394 entries to propose a sliding arch. While the submission did not win, it was largely adopted as the design solution.
Positioned on two longitudinal concrete beams, the steel lattice structure consists of 13 arches 12.5 m (41 ft) apart to form 12 bays. The ends of the structure are sealed by vertical walls that are assembled around, but not supported by, the existing structures of the reactor.
The arches are clad with 86,000 sq. m of three-layer sandwich panels. The inside of each arch is covered with polycarbonate to prevent radioactive particles accumulating on the frame members, causing them to rust.
In the space between the inner and outer skins, dried air will be circulated, while being depressurised to prevent dust escaping.
The structure is designed to resist fire and freezing winter temperatures, as well as being able to withstand an earthquake or tornado of more than 200 mph.
[edit] Construction process
(Photograph by Michael Brooks)
The arch was assembled 180 m (590 ft) from the damaged reactor and slid into place above the existing sarcophagus using rail tracks mounted on the concrete foundation.
During the peak construction period, 1,200 Ukrainian operatives were on site, with 60 dedicated radio-protection professionals. The radiation and atmospheric pollution was constantly monitored, and all workers fitted with appropriate personal protective equipment (PPE) and two dosimeters.
The construction process was broadly as follows:
- Stabilisation of the sarcophagus to prevent collapse; cleaning and clearing the assembly area.
- Two wide trenches excavated on either side of the reactor for the longitudinal beams to serve as arch foundations.
- Solid blocks built in the centre to support the towers required for lifting and assembly of the NSC.
- Metal piles of 1 m diameter were driven to an average depth of 25 m in the trenches.
- Construction of the first half of the arch began with preassembly of the upper section. Bracing was used to interconnect the segments before fitting the cladding on the central section.
- Secondary arch elements were connected to the central section using a hinge system.
- The towers were used to lift the arch and remaining components added to the lower sections and feet.
- Pushing equipment was installed to slide the completed first-half into the holding area.
- The second half of the arch was assembled in the same way.
- The two halves were connected together, and bracing and metal cladding connections completed.
- Overhead bridge cranes were fixed to the arch for dismantling the existing sarcophagus and reactor ruins.
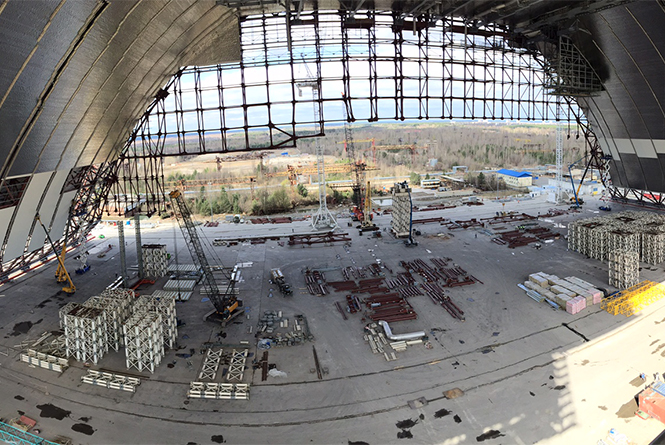 (Photograph courtesy of Novarka.)
(Photograph courtesy of Novarka.)
[edit] Sliding into position
After testing was completed, the NSC was moved into position. The sliding was achieved with the help of a special skidding system consisting of 224 hydraulic jacks that pushed the arch at a rate of 60 cm each stroke. The process took five days.
Once in position, the side walls will be connected to the existing structures, isolating the damaged reactor permanently.
(Photograph courtesy of Novarka.)
[edit] Solar plant
Also in November 2016, it was announced that the Chinese clean energy company Golden Concord Holdings Ltd (GCL) will build a 1GW solar photovoltaic power plant in the 30 km ‘Exclusion Zone’ around the nuclear plant.
The general contractor for the project will be the state-owned China National Complete Engineering Corporation (CCEC). Construction is scheduled to begin in 2017.
Mr. Shu Hua, Chairman of GCL said: “There will be remarkable social benefits and economical ones as we try to renovate the once damaged area with green and renewable energy. We are glad that we are making joint efforts with Ukraine to rebuild the community for the local people.”
[edit] Find out more
[edit] Related articles on Designing Buildings Wiki
Featured articles and news
Call for greater recognition of professional standards
Chartered bodies representing more than 1.5 million individuals have written to the UK Government.
Cutting carbon, cost and risk in estate management
Lessons from Cardiff Met’s “Halve the Half” initiative.
Inspiring the next generation to fulfil an electrified future
Technical Manager at ECA on the importance of engagement between industry and education.
Repairing historic stone and slate roofs
The need for a code of practice and technical advice note.
Environmental compliance; a checklist for 2026
Legislative changes, policy shifts, phased rollouts, and compliance updates to be aware of.
UKCW London to tackle sector’s most pressing issues
AI and skills development, ecology and the environment, policy and planning and more.
Managing building safety risks
Across an existing residential portfolio; a client's perspective.
ECA support for Gate Safe’s Safe School Gates Campaign.
Core construction skills explained
Preparing for a career in construction.
Retrofitting for resilience with the Leicester Resilience Hub
Community-serving facilities, enhanced as support and essential services for climate-related disruptions.
Some of the articles relating to water, here to browse. Any missing?
Recognisable Gothic characters, designed to dramatically spout water away from buildings.
A case study and a warning to would-be developers
Creating four dwellings... after half a century of doing this job, why, oh why, is it so difficult?
Reform of the fire engineering profession
Fire Engineers Advisory Panel: Authoritative Statement, reactions and next steps.
Restoration and renewal of the Palace of Westminster
A complex project of cultural significance from full decant to EMI, opportunities and a potential a way forward.
Apprenticeships and the responsibility we share
Perspectives from the CIOB President as National Apprentice Week comes to a close.






