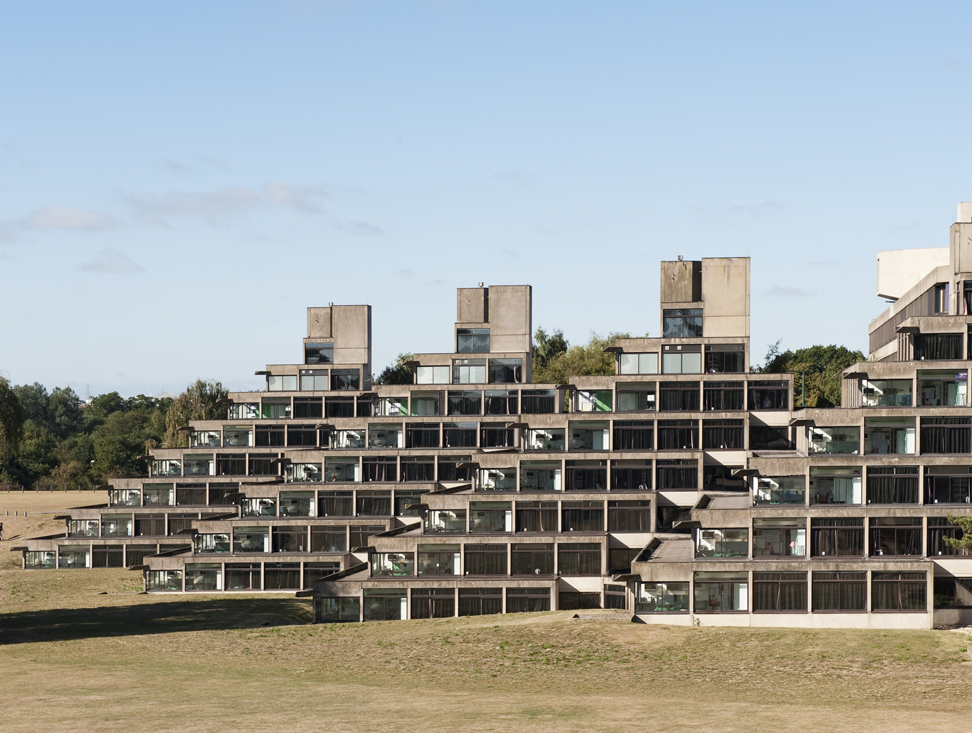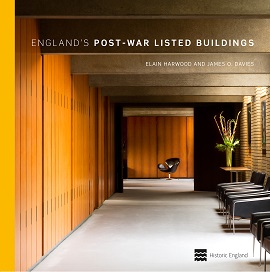Norfolk Terrace and Suffolk Terrace - 'the Ziggurats'
Norfolk Terrace and Suffolk Terrace (the Ziggurats) teaching wall and library
University of East Anglia, Norwich
1964–8
Denys Lasdun and Partners
Listed grade II* (ziggurats) and grade II, 16 October 2003
Lasdun was commissioned in 1962 to produce a master plan and the first buildings for this new university, the third after Sussex had opened the way for new foundations. A large site was chosen alongside the River Yare, from which a lake was formed only in 1975–7. Lasdun was determined to preserve this open landscape, and placed his buildings where the valley starts to rise.
Lasdun’s aim, like that of Chamberlin at Leeds, was for a ‘five-minute university’ with departmental buildings and residential accommodation close together. He thus proposed a long teaching spine flanked by students’ flats, with a library in a central green ‘dry dock’, all linked by high-level walkways. The cranked spine also symbolised the links between subject areas where academic research was concentrating in the 1960s. The concrete construction combined in situ work with panels precision-cast on site, in situ service towers projecting from Lasdun’s distinctive, crisply finished and very long horizontals.
Flats for students were cheaper than traditional halls and recognised as more progressive, with 12 students sharing a kitchen/diner and creating a supportive social grouping equivalent to that of the Oxbridge staircase. Each flat is set back and partially lowered so that its sill level meets the roof of the flat below. This stepped section and continuous profile, with each elevation at 90 degrees to the next, has led to the terraces becoming known as the Ziggurats. Only two lines of ziggurats were completed before Lasdun’s contract was terminated in 1968, but they remain the boldest architecture of any new university.
Since the listing the library has been extended, and the university continues to expand.
This was first published in 'England's Post-War Listed Buildings' by Elain Harwood and James O. Davies. Read a review of the book and interview with Elain Harwood here.
Read other extracts from the book:
[edit] Find out more
[edit] Related articles on Designing Buildings Wiki
Featured articles and news
Apprenticeships and the responsibility we share
Perspectives from the CIOB President as National Apprentice Week comes to a close.
The first line of defence against rain, wind and snow.
Building Safety recap January, 2026
What we missed at the end of last year, and at the start of this...
National Apprenticeship Week 2026, 9-15 Feb
Shining a light on the positive impacts for businesses, their apprentices and the wider economy alike.
Applications and benefits of acoustic flooring
From commercial to retail.
From solid to sprung and ribbed to raised.
Strengthening industry collaboration in Hong Kong
Hong Kong Institute of Construction and The Chartered Institute of Building sign Memorandum of Understanding.
A detailed description from the experts at Cornish Lime.
IHBC planning for growth with corporate plan development
Grow with the Institute by volunteering and CP25 consultation.
Connecting ambition and action for designers and specifiers.
Electrical skills gap deepens as apprenticeship starts fall despite surging demand says ECA.
Built environment bodies deepen joint action on EDI
B.E.Inclusive initiative agree next phase of joint equity, diversity and inclusion (EDI) action plan.
Recognising culture as key to sustainable economic growth
Creative UK Provocation paper: Culture as Growth Infrastructure.
Futurebuild and UK Construction Week London Unite
Creating the UK’s Built Environment Super Event and over 25 other key partnerships.
Welsh and Scottish 2026 elections
Manifestos for the built environment for upcoming same May day elections.
Advancing BIM education with a competency framework
“We don’t need people who can just draw in 3D. We need people who can think in data.”























