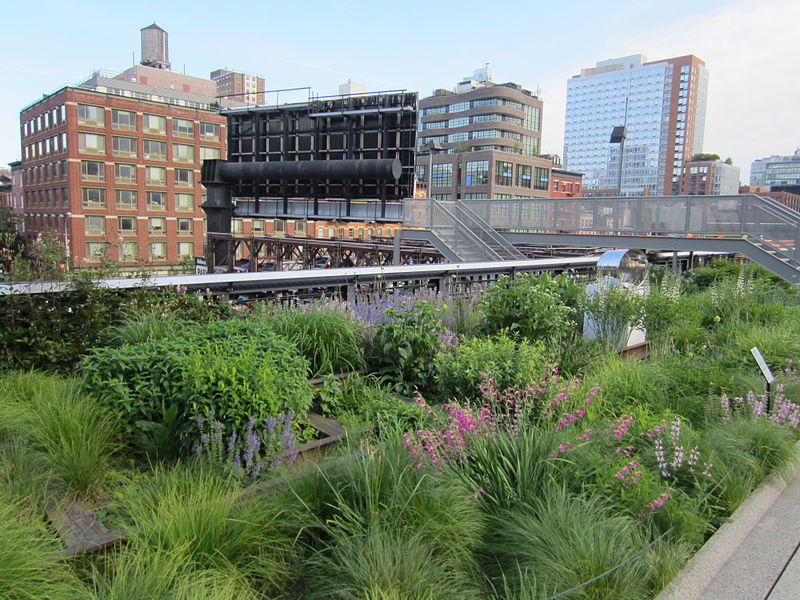Speculative architecture
Contents |
[edit] Introduction
Speculative architecture describes a proposed architectural scenario influenced by technology and its possible impact on space and time. It is a discipline that is sometimes applied to possibilities in urban planning that may never be realised but are instead meant to stretch the boundaries of the creative process.
In a speculative architecture, the project is less about how the building is physically shaped and more about how the structure operates based on available technologies. The sustainably oriented consequences of its operation should be designed to have a positive future impact on not only the physical representation but also on the culture and the community surrounded by the building.
[edit] Early history
Archigram was a UK-based art and architecture collective that came to prominence in the 1960s. As part of the burgeoning avant garde of the time, it aimed to explore extreme alternatives for urban design as a response to what it perceived to be the dullness and intellectual conservatism of modern architecture.
Virtually all of their plans and ideas remained unrealised, freeing them to explore unorthodox and outlandish designs which they often published in their Archigram magazine. They were defined less by a specific set of principles, than by an optimistic spirit that corresponded to the prevailing mood of the 1960s, looking to shake off out-dated ideas and conventions. They were inspired by the technocratic ideas of Buckminster Fuller as well as the American Beat movement and Pop art.
For more information see: Archigram.
[edit] Speculative architecture realised
One example of speculative architecture is New York City’s High Line Park. The urban renewal project of the city’s derelict elevated rail line had little support until an ideas competition brought the forgotten space on Manhattan’s West Side into the spotlight. Entries from around the world included a roller coaster and a lap pool, but the speculative nature of the competition also yielded several viable designs that might not have been realised.

|
| The High Line in New York City opened in 2014; it has since become one continuous, 1.45-mile-long greenway featuring 500+ species of plants and trees. |
This creative exercise is thought to have sparked the imagination of competitors, resulting in imaginative and fanciful renderings. When residents and planners saw the possibilities - both imagined and real - it generated genuine support for the project.
NB This interpretation of speculative architecture should not be confused with speculative development, or speculative construction, which describes a process in which unused land is purchased or a building project is undertaken with no formal commitment from any end users. For more information see: Speculative construction.
[edit] Related articles on Designing Buildings
Featured articles and news
Reform of the fire engineering profession
Fire Engineers Advisory Panel: Authoritative Statement, reactions and next steps.
Restoration and renewal of the Palace of Westminster
A complex project of cultural significance from full decant to EMI, opportunities and a potential a way forward.
Apprenticeships and the responsibility we share
Perspectives from the CIOB President as National Apprentice Week comes to a close.
The first line of defence against rain, wind and snow.
Building Safety recap January, 2026
What we missed at the end of last year, and at the start of this...
National Apprenticeship Week 2026, 9-15 Feb
Shining a light on the positive impacts for businesses, their apprentices and the wider economy alike.
Applications and benefits of acoustic flooring
From commercial to retail.
From solid to sprung and ribbed to raised.
Strengthening industry collaboration in Hong Kong
Hong Kong Institute of Construction and The Chartered Institute of Building sign Memorandum of Understanding.
A detailed description from the experts at Cornish Lime.
IHBC planning for growth with corporate plan development
Grow with the Institute by volunteering and CP25 consultation.
Connecting ambition and action for designers and specifiers.
Electrical skills gap deepens as apprenticeship starts fall despite surging demand says ECA.
Built environment bodies deepen joint action on EDI
B.E.Inclusive initiative agree next phase of joint equity, diversity and inclusion (EDI) action plan.
Recognising culture as key to sustainable economic growth
Creative UK Provocation paper: Culture as Growth Infrastructure.
Futurebuild and UK Construction Week London Unite
Creating the UK’s Built Environment Super Event and over 25 other key partnerships.
Welsh and Scottish 2026 elections
Manifestos for the built environment for upcoming same May day elections.
Advancing BIM education with a competency framework
“We don’t need people who can just draw in 3D. We need people who can think in data.”
























