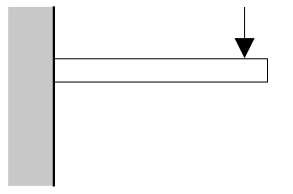Cantilever
A cantilever is a beam supported only at one end, with load carried over the overhang. This is in contrast to a simply-supported beam, which is supported at both ends.
Cantilevers provide a clear space underneath the beam without any supporting columns or bracing.
Cantilevers became a popular structural form with the introduction of steel and reinforced concrete. They are used extensively in building construction, notably in:
- Cantilever bridges.
- Overhanging elements and projections.
- Balconies, such as at Frank Lloyd Wright’s ‘Falling water’.
- Machinery and plant such as cranes.
- Overhanging roofs such as stadium roofs, and shelters.
- Shelving.
- Furniture.
Cantilever construction can be used in bridge building for crossing large spans. A simple cantilever span is constructed from two cantilever arms extending from opposite sides, and meeting in the middle. A common variation of this is the suspended span where the cantilever arms support a central truss bridge resting on the ends of the cantilever arms. A classic example of the cantilever bridge is the Forth Railway Bridge in Scotland which has three cantilevers with two connecting suspended spans.
Cantilever cranes (otherwise known as 'hammerhead crane') are hoisting cranes with a swing or fixed cantilever along which a hoisting trolley moves. They are often used in shipyards and during the construction of tall buildings.
[edit] Related articles on Designing Buildings Wiki
- Abutment.
- Adaptive structures.
- Arches.
- Barrel vault.
- Canopy.
- Concrete v steel.
- Conoid shell.
- Engineer.
- Folded plate construction.
- Flying buttress.
- Hyperbolic paraboloid.
- Moment.
- Pendentive dome.
- Point of contraflexure.
- Resonant column method.
- Shell roof.
- Structural engineer.
- Structural systems for offices.
- Substructure.
- Superstructure.
- Swing bridge.
- Types of beam.
Featured articles and news
A case study and a warning to would-be developers
Creating four dwellings... after half a century of doing this job, why, oh why, is it so difficult?
Reform of the fire engineering profession
Fire Engineers Advisory Panel: Authoritative Statement, reactions and next steps.
Restoration and renewal of the Palace of Westminster
A complex project of cultural significance from full decant to EMI, opportunities and a potential a way forward.
Apprenticeships and the responsibility we share
Perspectives from the CIOB President as National Apprentice Week comes to a close.
The first line of defence against rain, wind and snow.
Building Safety recap January, 2026
What we missed at the end of last year, and at the start of this...
National Apprenticeship Week 2026, 9-15 Feb
Shining a light on the positive impacts for businesses, their apprentices and the wider economy alike.
Applications and benefits of acoustic flooring
From commercial to retail.
From solid to sprung and ribbed to raised.
Strengthening industry collaboration in Hong Kong
Hong Kong Institute of Construction and The Chartered Institute of Building sign Memorandum of Understanding.
A detailed description from the experts at Cornish Lime.
IHBC planning for growth with corporate plan development
Grow with the Institute by volunteering and CP25 consultation.
Connecting ambition and action for designers and specifiers.
Electrical skills gap deepens as apprenticeship starts fall despite surging demand says ECA.
Built environment bodies deepen joint action on EDI
B.E.Inclusive initiative agree next phase of joint equity, diversity and inclusion (EDI) action plan.
Recognising culture as key to sustainable economic growth
Creative UK Provocation paper: Culture as Growth Infrastructure.






















