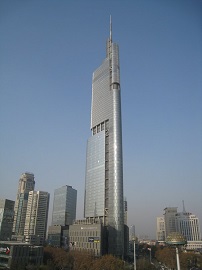Tall building
There is no established definition of what constitutes a ‘tall building’, instead there are several different criteria that typically determine whether a building can be considered to be tall.
Firstly, it is important to consider the urban context of the building. If a 10-storey building is in a central business district (CBD) surrounded by high-rise buildings of 20-storeys, then it may not be considered particularly tall. However, if a 10-storey building is in a suburban area that is predominantly low-rise, it would be considered to be a tall building. Historic England suggests that definitions of tall buildings should be 'based on evidence assessing the local context'. This means that definitions of what constitutes tall will vary from place to place. For example, Cambridge City Council defines a tall building as anything that 'breaks the existing skyline and/or is significantly taller than the surrounding built form'. Whereas Oxford has traditionally defined anything above the parapet height of the 18.2m Grade II-listed Carfax Tower as 'tall'. Ref https://historicengland.org.uk/whats-new/news/tall-buildings-advice-consultation/
Secondly, it can also be dependent on proportion. Buildings that are not particularly tall in terms of number of storeys can considered ‘tall’ if they are slender. Whereas, a building that is relatively tall but has a large footprint (such as a ‘groundscraper’) may not be considered ‘tall’.
The Council on Tall Buildings and Urban Habitat (CTBUH) defines a ‘supertall’ building as one that is more than 300 m (984 ft) in height. This classification is exceeded by ‘megatall’ buildings which are those exceeding 600 m (1,968 ft) in height.
The more general term ‘skyscraper’ refers to tall, continuously habitable buildings of 40 floors or more.
A high-rise building is defined variously as a building in which:
- The number of storeys means occupants need to use a lift to reach their destination
- The height is beyond the reach of available fire-fighting equipment.
- The height can have a serious impact on evacuation.
Other definitions include:
- A low-rise building is one which is not tall enough to be classified as high-rise.
- Mid-rise buildings of five to ten storeys, equipped with lifts.
- Super-slender buildings which are pencil-thin and of 50-90+ storeys.
The Hackitt Review published following the Grenfell Tower Fire considered that higher risk residential buildings (HRRB) were those of 10 storeys or more.
[edit] Related articles on Designing Buildings Wiki
Featured articles and news
A case study and a warning to would-be developers
Creating four dwellings... after half a century of doing this job, why, oh why, is it so difficult?
Reform of the fire engineering profession
Fire Engineers Advisory Panel: Authoritative Statement, reactions and next steps.
Restoration and renewal of the Palace of Westminster
A complex project of cultural significance from full decant to EMI, opportunities and a potential a way forward.
Apprenticeships and the responsibility we share
Perspectives from the CIOB President as National Apprentice Week comes to a close.
The first line of defence against rain, wind and snow.
Building Safety recap January, 2026
What we missed at the end of last year, and at the start of this...
National Apprenticeship Week 2026, 9-15 Feb
Shining a light on the positive impacts for businesses, their apprentices and the wider economy alike.
Applications and benefits of acoustic flooring
From commercial to retail.
From solid to sprung and ribbed to raised.
Strengthening industry collaboration in Hong Kong
Hong Kong Institute of Construction and The Chartered Institute of Building sign Memorandum of Understanding.
A detailed description from the experts at Cornish Lime.
IHBC planning for growth with corporate plan development
Grow with the Institute by volunteering and CP25 consultation.
Connecting ambition and action for designers and specifiers.
Electrical skills gap deepens as apprenticeship starts fall despite surging demand says ECA.
Built environment bodies deepen joint action on EDI
B.E.Inclusive initiative agree next phase of joint equity, diversity and inclusion (EDI) action plan.
Recognising culture as key to sustainable economic growth
Creative UK Provocation paper: Culture as Growth Infrastructure.






















