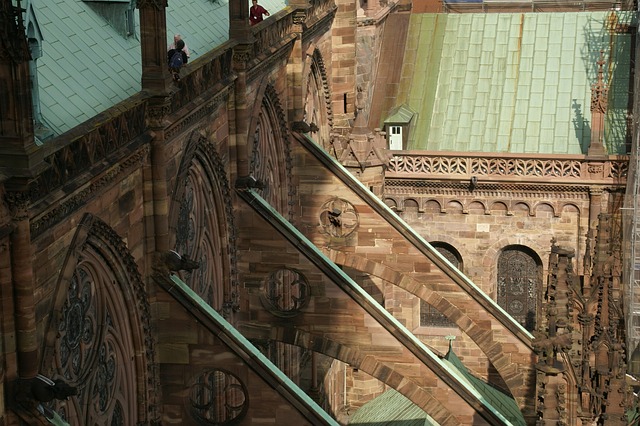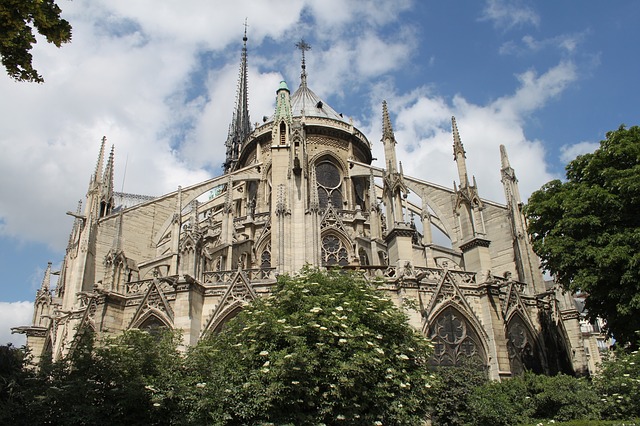Flying buttress
A buttress is a structure built against another structure in order to strengthen or support it. Historically, buttresses have been used to strengthen large walls or buildings such as churches.
Flying buttresses consist of an inclined beam carried on a half arch that projects from the walls of a structure to a pier which supports the weight and horizontal thrust of a roof, dome or vault. This thrust is carried by the flying buttress away from the building and down the pier to the ground. The pier is frequently crowned by a pyramidal or conical ornament known as the pinnacle, which helps to add weight and improve stability.
The balancing of forces by the addition of flying buttresses has enabled buildings to become much taller and more elaborate. They are a common feature of Gothic architecture and are often found in medieval cathedrals.
Romanesque architecture dating back to the 10th century featured internal buttresses as supporting elements for the inside of church walls. Towards the end of the Romanesque period, architects were aspiring to build churches and cathedrals on an ever-more ambitious scale, and with the arrival of the Gothic period in the 12th century, flying buttresses were introduced as a means of making such buildings taller. By directing the weight of the roof away from the walls, more windows could also be incorporated which provided cathedrals with much more natural light.
One of the most prominent cathedrals to include flying buttresses was Paris’ Notre Dame which began construction in 1163 and was completed in 1345. Flying buttresses were also a distinctive feature of the Saint Chapelle in Paris, the Duomo in Milan, and the cathedrals at Chartres, Rouen, Reims, Amiens, as well as London’s Westminster Abbey.
Flying buttresses continue to be used in large modern structures such as retaining walls and dams.
[edit] Related articles on Designing Buildings Wiki
- Arch.
- Architectural styles.
- Barrel vault.
- Buttress.
- Cantilever.
- Classical orders in architecture.
- Conoid shell.
- Corbel.
- Elements of classical columns.
- English architectural stylistic periods.
- Load-bearing wall.
- Masonry.
- Pediment.
- Pendentive dome.
- Piers.
- Pinnacle.
- Purlins.
- Shell roof.
- Suspended ceiling.
- Types of dome.
- Vault.
Featured articles and news
Inspiring the next generation to fulfil an electrified future
Technical Manager at ECA on the importance of engagement between industry and education.
Repairing historic stone and slate roofs
The need for a code of practice and technical advice note.
Environmental compliance; a checklist for 2026
Legislative changes, policy shifts, phased rollouts, and compliance updates to be aware of.
UKCW London to tackle sector’s most pressing issues
AI and skills development, ecology and the environment, policy and planning and more.
Managing building safety risks
Across an existing residential portfolio; a client's perspective.
ECA support for Gate Safe’s Safe School Gates Campaign.
Core construction skills explained
Preparing for a career in construction.
Retrofitting for resilience with the Leicester Resilience Hub
Community-serving facilities, enhanced as support and essential services for climate-related disruptions.
Some of the articles relating to water, here to browse. Any missing?
Recognisable Gothic characters, designed to dramatically spout water away from buildings.
A case study and a warning to would-be developers
Creating four dwellings... after half a century of doing this job, why, oh why, is it so difficult?
Reform of the fire engineering profession
Fire Engineers Advisory Panel: Authoritative Statement, reactions and next steps.
Restoration and renewal of the Palace of Westminster
A complex project of cultural significance from full decant to EMI, opportunities and a potential a way forward.
Apprenticeships and the responsibility we share
Perspectives from the CIOB President as National Apprentice Week comes to a close.
The first line of defence against rain, wind and snow.
Building Safety recap January, 2026
What we missed at the end of last year, and at the start of this.
























Comments
This is a very great raliable source!!!