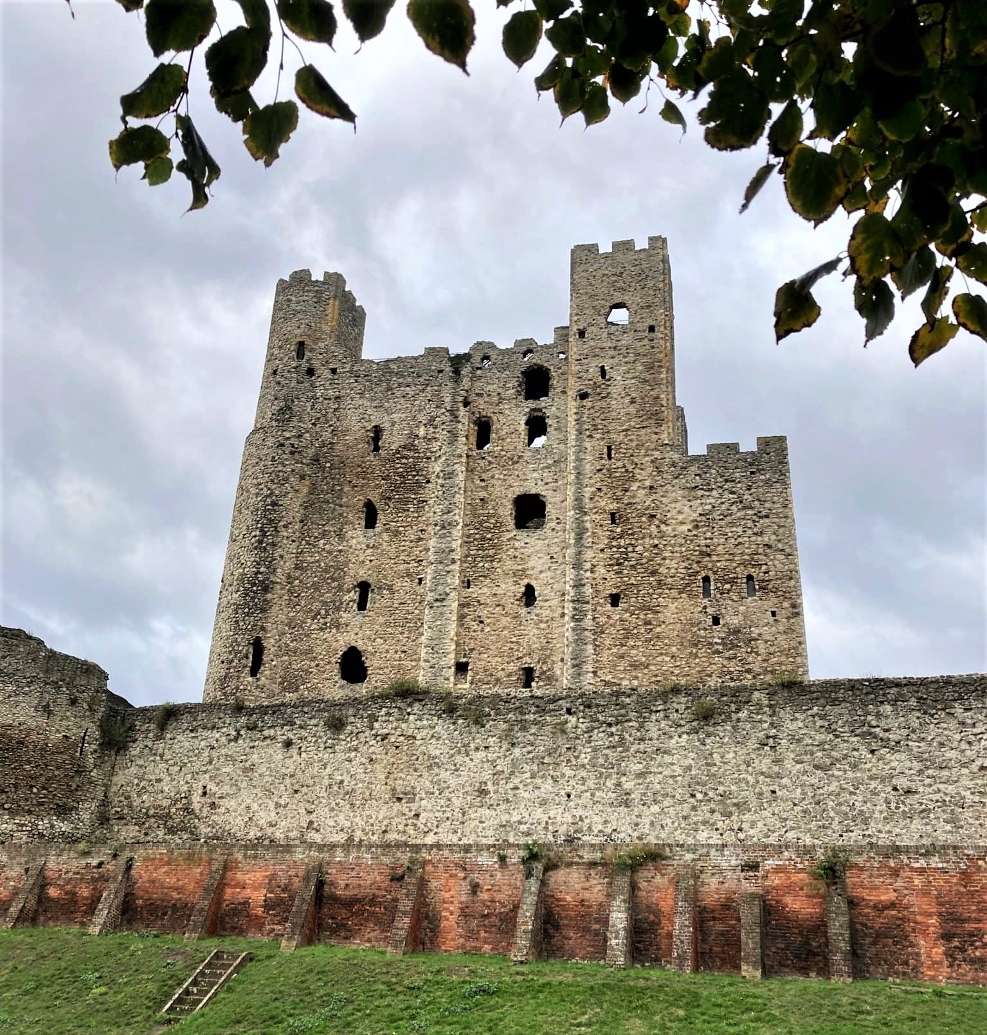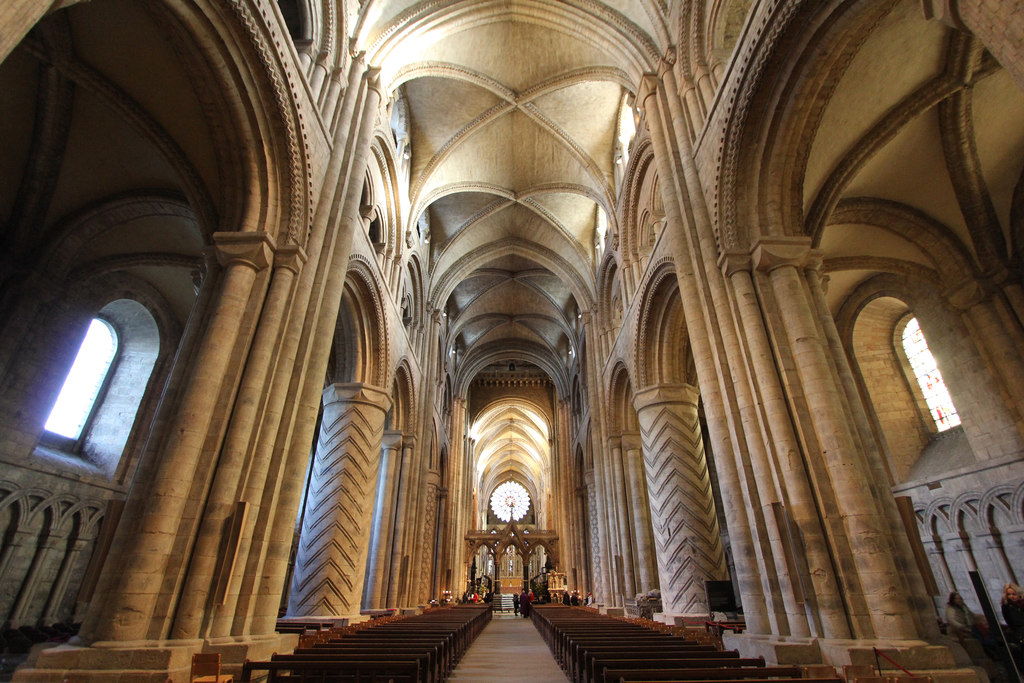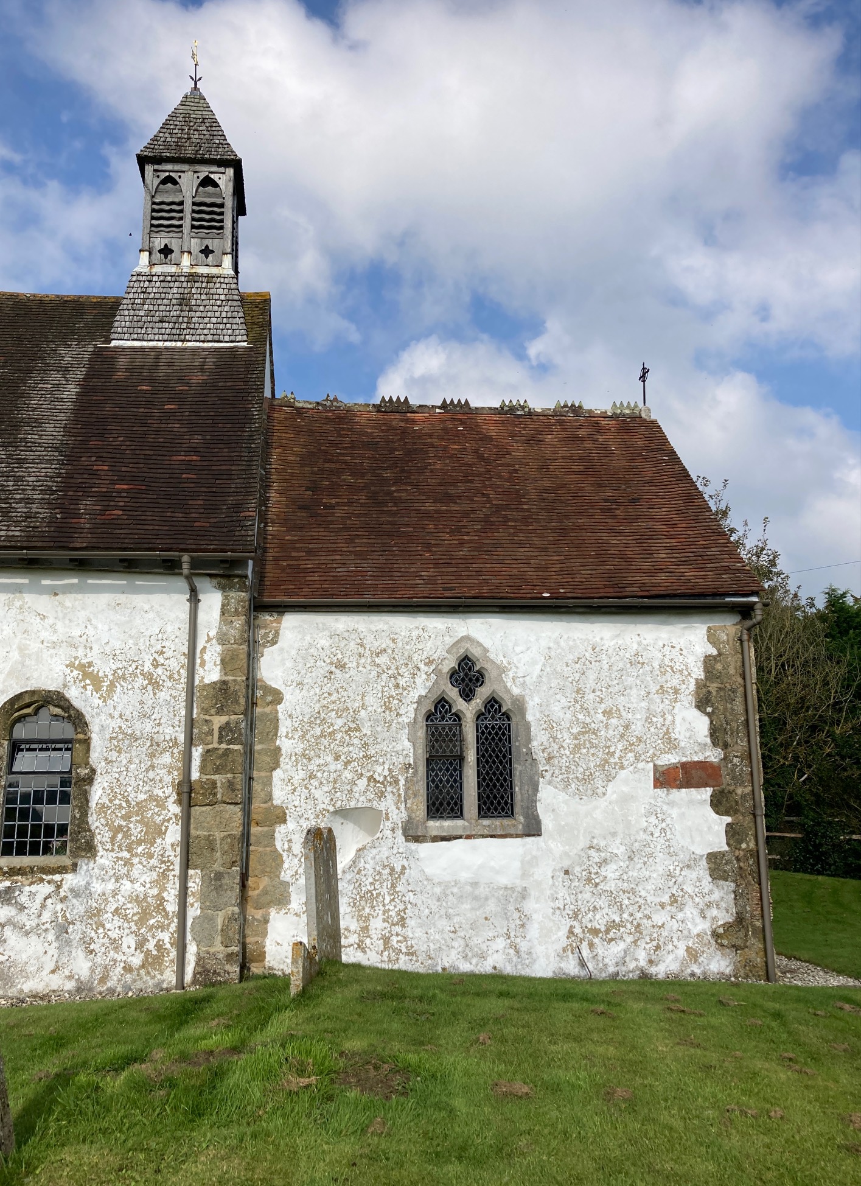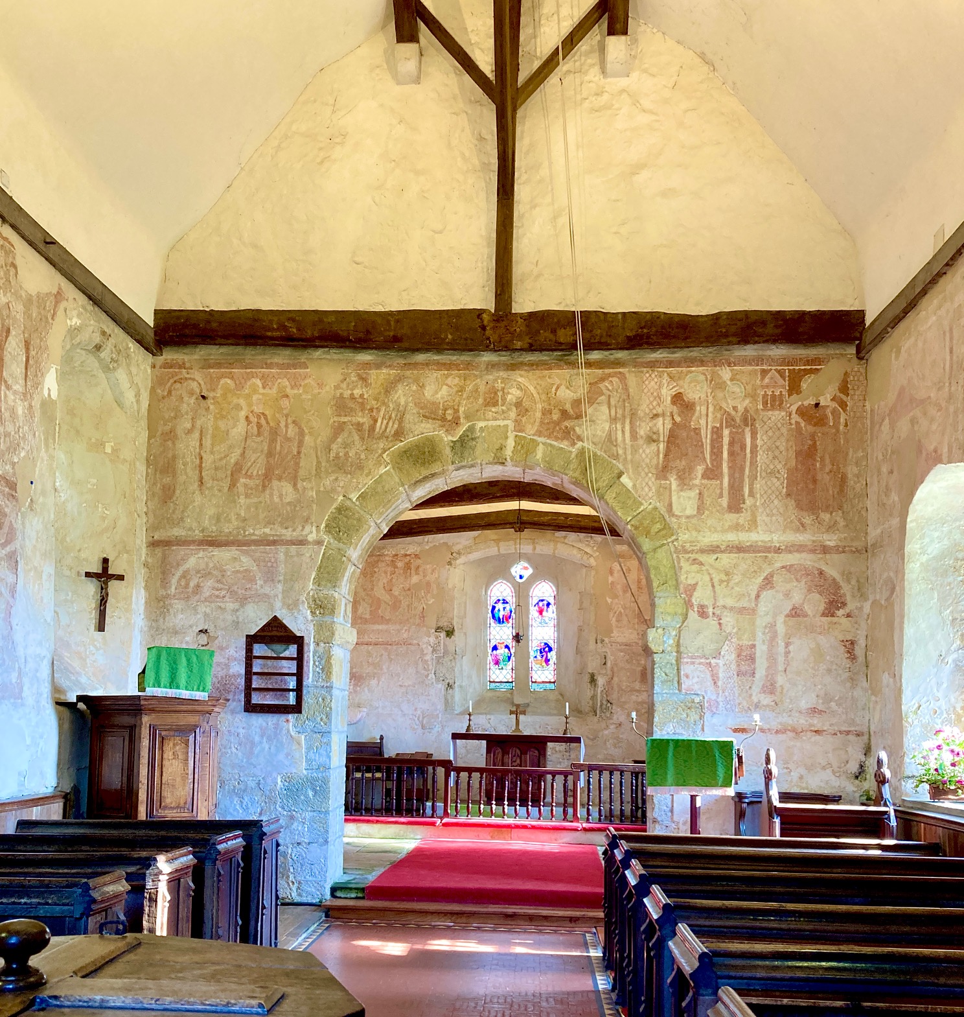Medieval architecture
|
The 12th-century keep of Rochester castle is a well preserved example of Norman architecture. |
Contents |
[edit] Introduction
There are several different terms used to describe the medieval period in history. In Europe, it is often referred to as the Middle Ages and spanned from roughly 500AD (or the fall of the Roman Empire) to 1500AD (the start of the Renaissance).
The early medieval period is considered to be the period between 410 AD and 1066 AD.
[edit] Romanesque
The Early Middle Ages (from 600AD to 800AD) was also referred to as Carolingian (after Charlemagne) or Romanesque. This name came from Charlemagne’s encouragement of the revival of Roman building techniques.
This repurposing incorporated certain changes, including the early substitution of stone with timber, particularly in Northern Europe where timber was readily available and was more commonly used by local tradespeople. Early Northern European Romanesque construction was generally simple, but this would change over time.
[edit] From Romanesque to Norman
In England, Romanesque architecture is sometimes referred to as Norman. This name is generally associated with the 1066 invasion of William the Conqueror, who was originally from the French region of Normandy.
However, some experts recognise an earlier emergence of the Norman style, notably in the Abbey at Westminster that was rebuilt on the site of a Saxon church during the reign of Edward the Confessor (who was king from 1042 to 1066). Prior to becoming king, Edward had spent several years in exile in Normandy, where he witnessed the style that would later be incorporated into the Abbey. This project was consecrated in December 1065, shortly before Edward’s death in January 1066.
[edit] Dominance of the Norman style in England
Edward’s cousin and named successor was William (king from 1066 to 1087), the Duke of Normandy. As a child, William - who was a devout Christian - lived during a monastic revival in Normandy. This included investment in cathedral schools for lay pupils, teaching literature, medicine, commerce, agriculture, music and art. These pupils continued the ecclesiastical and architectural revival in Normandy, which led to the ornamentation of places of worship.
In England, the abbeys, cathedrals and castles of this time were built in the Norman style. Characterised by semicircular arches (known as Norman arches) and massive cylindrical pillars, this fortress-like style might be seen as William the Conqueror’s assertion of authority across his newly conquered kingdom.
Norman stylistic features sometimes included:
- Internal arcade, gallery, clerestory and open timber roof.
- External facade tower (sometimes double towers) and square crossing.
- Massive stone construction (including large piers and giant niches) with simple geometry.
- Rounded doorways and tympanums.
- Geometric or abstract patterns (taken from metalcraft of earlier traditions) and wall paintings for ornamentation rather than large sculptures of figures.
[edit] Norman rib vaulting
One of the most significant developments in Norman architecture occurred in approximately 1050, when improved skills allowed builders to explore the possibilities of more dramatic vaulting across major spans in the construction of Durham Cathedral (with construction starting from 1093). There are indications that this building was planned with a revolutionary support system made up of a combination of rib vaulting and compound piers. This type of rib vaulting is thought to be the earliest of its kind in Europe.
The pier and vault relationship is highly visible and powerfully expressed. The system is executed with emphasis through large, simple pillars ornamented with deeply cut patterns associated with Barbarian tribes. These pillars alternate with compound piers that carry the transverse arches of the vaults.
[edit] Significant Norman cathedrals throughout England
Durham Cathedral is considered one of the most significant and complete Romanesque cathedrals in Europe. Its innovative design paved the way for the structural evolution of Gothic architecture.
During that time, the Norman style dominated, but other cathedrals built during the period began to incorporate other early Gothic elements as well. Some of these cathedrals have survived (such as Ely, Winchester, Chichester, Canterbury, Rochester, Norwich and so on), although many have undergone significant modifications through the centuries.
[edit] Norman wall paintings
Along with the massive cathedrals, many modest parish churches were built in the Norman style during this period. The earliest simple buildings typically consisted of a single large room without an aisle, although some may have been built in the shape of a cross. There may have been a central tower or belfry.
Later Norman churches may have been divided into a designated chancel (where the priest delivered services) and nave (where worshippers stood during services). The walls were often plastered both inside and outside. Some inside walls were decorated with vivid paintings of scenes from the Bible, intended to educate the illiterate worshippers attending services.
|
St Botoph's is an early Norman parish church located in the South Downs. One of the bells in the tower may date from the early 12th century. |
One of the earliest surviving examples of a complete series of this type of wall paintings is in St Botolph's Church in West Sussex. It is thought that the building was constructed before 1125, and it is considered early Norman based on the arch that separates the chancel from the nave.
The frescoes were painted in the early 12th century. The undertaking was supported by the wealthy St Pancras' Priory at Lewes, which was located nearby. The interior walls are covered in a series of 40 subjects. The images are divided into upper and lower sections of the wall.
|
The frescos were applied on top of a thick base layer of plaster topped with another thin layer of plaster. Then the paint was applied while the plaster was still wet. The paint was sourced from inexpensive, local materials. |
Most of the themes on the wall are taken from stories in the Bible, although one noteworthy sequence is dedicated to the representation of St George. This is believed to be the earliest depiction of the story of St George in a British church.
[edit] Related articles on Designing Buildings
IHBC NewsBlog
Latest IHBC Issue of Context features Roofing
Articles range from slate to pitched roofs, and carbon impact to solar generation to roofscapes.
Three reasons not to demolish Edinburgh’s Argyle House
Should 'Edinburgh's ugliest building' be saved?
IHBC’s 2025 Parliamentary Briefing...from Crafts in Crisis to Rubbish Retrofit
IHBC launches research-led ‘5 Commitments to Help Heritage Skills in Conservation’
How RDSAP 10.2 impacts EPC assessments in traditional buildings
Energy performance certificates (EPCs) tell us how energy efficient our buildings are, but the way these certificates are generated has changed.
700-year-old church tower suspended 45ft
The London church is part of a 'never seen before feat of engineering'.
The historic Old War Office (OWO) has undergone a remarkable transformation
The Grade II* listed neo-Baroque landmark in central London is an example of adaptive reuse in architecture, where heritage meets modern sophistication.
West Midlands Heritage Careers Fair 2025
Join the West Midlands Historic Buildings Trust on 13 October 2025, from 10.00am.
Former carpark and shopping centre to be transformed into new homes
Transformation to be a UK first.
Canada is losing its churches…
Can communities afford to let that happen?
131 derelict buildings recorded in Dublin city
It has increased 80% in the past four years.



















