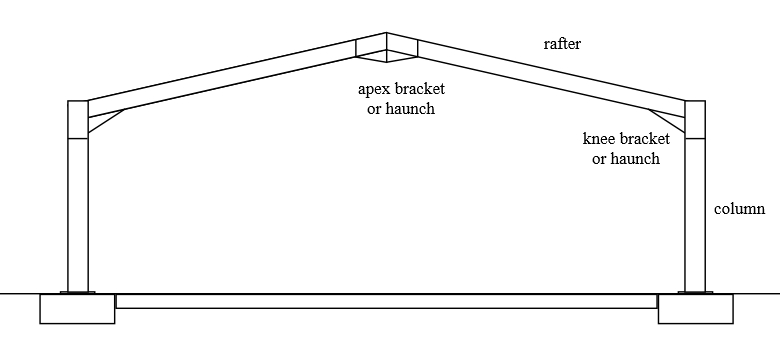Portal frame
Portal frames were first developed during the Second World War and became popular in the 1960s. They are now commonly used to create wide-span enclosures such as; warehouses, agricultural buildings, hangars, entertainment and sport venues, factories, large retail units, and so on, where a clear space is required uninterrupted by intermediary columns.
They were originally used because of their structural efficiency, meaning that large spaces could be enclosed with little use of materials and for a low cost. Tata Steel suggest that today, 50% of constructional steel used in the UK is in portal frame construction.
(Ref. SteelConstruction.info, Portal Frames.)
Portal frames are a type of structural frame, that, in their simplest form, are characterised by a beam (or rafter) supported at either end by columns, however, the joints between the beam and columns are 'rigid' so that the bending moment in the beam is transferred to the columns. This means that the beam can be reduced in sectional size and can span large distances. Typically, the joint between the beam and the columns is made 'rigid' by the addition of a haunch, bracket, or by a deepening of the section at the joints
Portal frames are generally fabricated from steel, reinforced precast concrete, or laminated timber sometimes referred to as 'glulam'.
Where a pitch is required, portal frames can have a mono pitch, or can have a double pitch with a rigid joint at the apex. Other forms include; tied portal frames, propped portal frames and multi-span portal frames which can cover very large areas. Where the portal frame includes a pitch, the wider the span of the frame, the higher the apex.
To reduce the overall height, a curved rafter might be adopted, or a mansard form. This can also help with water runoff, which can be significant on large roofs. A curved, or mansard form increases the pitch of the roof towards the eaves, where the runoff is likely to be at its greatest.
Generally, a building structure will be formed by a series of parallel portal frames running down the length of the buildings, typically 6 - 8 m apart. A secondary framework of purlins fixed to the rafters and rails fixed to the columns provides support for cladding. Portal frame structures are often clad with prefabricated composite metal panels, incorporating insulation. Masonry cladding may be provided at low level to give greater resilience and security.
They are a deceptively simple structural form, but care must be taken, particularly in the design of joints to ensure that appropriate restraint is provided to prevent buckling. Bracing is also required to give the row of parallel frames lateral stability, and this may be provided in an end bay or intermediary bay between the frames.
Portal frames can be a simple and rapid form of structure to erect, creating a wide, clear-span, weather-proof enclosure at low cost, with little material. They tend to be lightweight and can be fabricated off-site, then bolted to a substructure. The portal frames themselves may be left exposed to the internal space, and if carefully designed can be very beautiful.
[edit] Related articles on Designing Buildings Wiki
- Arches.
- Barrel vault.
- Braced frame.
- Concrete.
- Conoid shell.
- Folded plate construction.
- Hyperbolic paraboloid.
- Long span roof.
- Pendentive dome.
- Rafter.
- Shell roof.
- Skeleton frame.
- Steel frame.
- Structural engineer.
- Structural steelwork.
- Superstructure.
- Substructure.
- Timber.
- Truss.
- Types of frame.
[edit] External references
Featured articles and news
The challenge as PFI agreements come to an end
How construction deals with inherit assets built under long-term contracts.
Skills plan for engineering and building services
Comprehensive industry report highlights persistent skills challenges across the sector.
Choosing the right design team for a D&B Contract
An architect explains the nature and needs of working within this common procurement route.
Statement from the Interim Chief Construction Advisor
Thouria Istephan; Architect and inquiry panel member outlines ongoing work, priorities and next steps.
The 2025 draft NPPF in brief with indicative responses
Local verses National and suitable verses sustainable: Consultation open for just over one week.
Increased vigilance on VAT Domestic Reverse Charge
HMRC bearing down with increasing force on construction consultant says.
Call for greater recognition of professional standards
Chartered bodies representing more than 1.5 million individuals have written to the UK Government.
Cutting carbon, cost and risk in estate management
Lessons from Cardiff Met’s “Halve the Half” initiative.
Inspiring the next generation to fulfil an electrified future
Technical Manager at ECA on the importance of engagement between industry and education.
Repairing historic stone and slate roofs
The need for a code of practice and technical advice note.
Environmental compliance; a checklist for 2026
Legislative changes, policy shifts, phased rollouts, and compliance updates to be aware of.
UKCW London to tackle sector’s most pressing issues
AI and skills development, ecology and the environment, policy and planning and more.
Managing building safety risks
Across an existing residential portfolio; a client's perspective.
ECA support for Gate Safe’s Safe School Gates Campaign.
Core construction skills explained
Preparing for a career in construction.
Retrofitting for resilience with the Leicester Resilience Hub
Community-serving facilities, enhanced as support and essential services for climate-related disruptions.























Comments