Braced frame structures
Contents |
[edit] What is a braced frame structure?
A braced frame is a very strong structural system that is commonly used in structures subject to lateral loads such as wind and seismic pressure. The members in a braced frame are generally made of structural steel, which can work effectively both in tension and compression. The beams and columns that form the frame carry vertical loads, and the bracing system carries the lateral loads. The positioning of braces, however, can be problematic as they can interfere with the design of the façade and the positioning of openings. Buildings adopting high-tech or post-modernist styles have responded to this by expressing the bracing as an internal or external architectural feature.
[edit] Vertical and horizontal bracing systems
The resistance to horizontal forces is provided by two bracing systems; vertical and horizontal bracing:
[edit] Vertical bracing
Bracing between column lines (in vertical planes) provides load paths for the transference of horizontal forces to ground level. Framed buildings require at least three planes of vertical bracing to brace both directions in plan and to resist torsion about a vertical axis.
[edit] Horizontal bracing
Bracing at each floor (in horizontal planes) provides load paths for the transference of horizontal forces to the planes of vertical bracing. Horizontal bracing is needed at each floor level, however, the floor system itself may provide sufficient resistance. Roofs may also require bracing.
[edit] Types of bracing
Some of the more common forms of bracing are listed below.
[edit] Single diagonals
Trussing, or triangulation, is formed by inserting diagonal structural members into rectangular areas of a structural frame, helping to stabilise the frame. If a single brace is used, it must be sufficiently resistant to tension and compression.
[edit] Cross-bracing
Cross-bracing (or X-bracing) uses two diagonal members crossing each other. These only need to be resistant to tension, one brace at a time acting to resist sideways forces, depending on the direction of loading. As a result, steel cables can also be used for cross-bracing. However, cross bracing on the outside face of a building can interfere with the positioning and functioning of window openings. It also results in greater bending in floor beams.
[edit] K-bracing
K-braces connect to the columns at mid-height. This frame has more flexibility for the provision of openings in the facade and results in the least bending in floor beams. K-bracing is generally discouraged in seismic regions because of the potential for column failure if the compression brace buckles.
[edit] V-bracing
Two diagonal members forming a V-shape extend downwards from the top two corners of a horizontal member and meet at a centre point on the lower horizontal member (left-hand diagram). Inverted V-bracing (right-hand diagram, also known as chevron bracing) involves the two members meeting at a centre point on the upper horizontal member.
Both systems can significantly reduce the buckling capacity of the compression brace so that it is less than the tension yield capacity of the tension brace. This can mean that when the braces reach their resistance capacity, the load must instead be resisted in the bending of the horizontal member.
Centric bracing is commonly used in seismic regions. It is similar to V-bracing, but bracing members do not meet at the centre point. This means there is a space between them at the top connection. Bracing members connect to separate points on the horizontal beams. This is so the 'link' between the bracing members absorbs energy from seismic activity through plastic deformation. Eccentric single diagonals can also be used to brace a frame.
[edit] Related articles on Designing Buildings
- Biaxial bending.
- Concrete frame.
- Concrete vs. steel.
- Girder.
- Gridshell.
- Gusset.
- Lateral loads.
- Limit state design.
- Portal frame.
- Roof structure.
- Shear wall.
- Skeleton frame.
- Steel frame.
- Structural engineer.
- Structural steelwork.
- Structural systems.
- Superstructure.
- Truss.
- Types of frame.
- Types of structural load.
[edit] External references
- The Constructor - Braced frames
Featured articles and news
A case study and a warning to would-be developers
Creating four dwellings for people to come home to... after half a century of doing this job, why, oh why, is it so difficult?
Reform of the fire engineering profession
Fire Engineers Advisory Panel: Authoritative Statement, reactions and next steps.
Restoration and renewal of the Palace of Westminster
A complex project of cultural significance from full decant to EMI, opportunities and a potential a way forward.
Apprenticeships and the responsibility we share
Perspectives from the CIOB President as National Apprentice Week comes to a close.
The first line of defence against rain, wind and snow.
Building Safety recap January, 2026
What we missed at the end of last year, and at the start of this...
National Apprenticeship Week 2026, 9-15 Feb
Shining a light on the positive impacts for businesses, their apprentices and the wider economy alike.
Applications and benefits of acoustic flooring
From commercial to retail.
From solid to sprung and ribbed to raised.
Strengthening industry collaboration in Hong Kong
Hong Kong Institute of Construction and The Chartered Institute of Building sign Memorandum of Understanding.
A detailed description from the experts at Cornish Lime.
IHBC planning for growth with corporate plan development
Grow with the Institute by volunteering and CP25 consultation.
Connecting ambition and action for designers and specifiers.
Electrical skills gap deepens as apprenticeship starts fall despite surging demand says ECA.
Built environment bodies deepen joint action on EDI
B.E.Inclusive initiative agree next phase of joint equity, diversity and inclusion (EDI) action plan.
Recognising culture as key to sustainable economic growth
Creative UK Provocation paper: Culture as Growth Infrastructure.
Futurebuild and UK Construction Week London Unite
Creating the UK’s Built Environment Super Event and over 25 other key partnerships.
Welsh and Scottish 2026 elections
Manifestos for the built environment for upcoming same May day elections.
Advancing BIM education with a competency framework
“We don’t need people who can just draw in 3D. We need people who can think in data.”






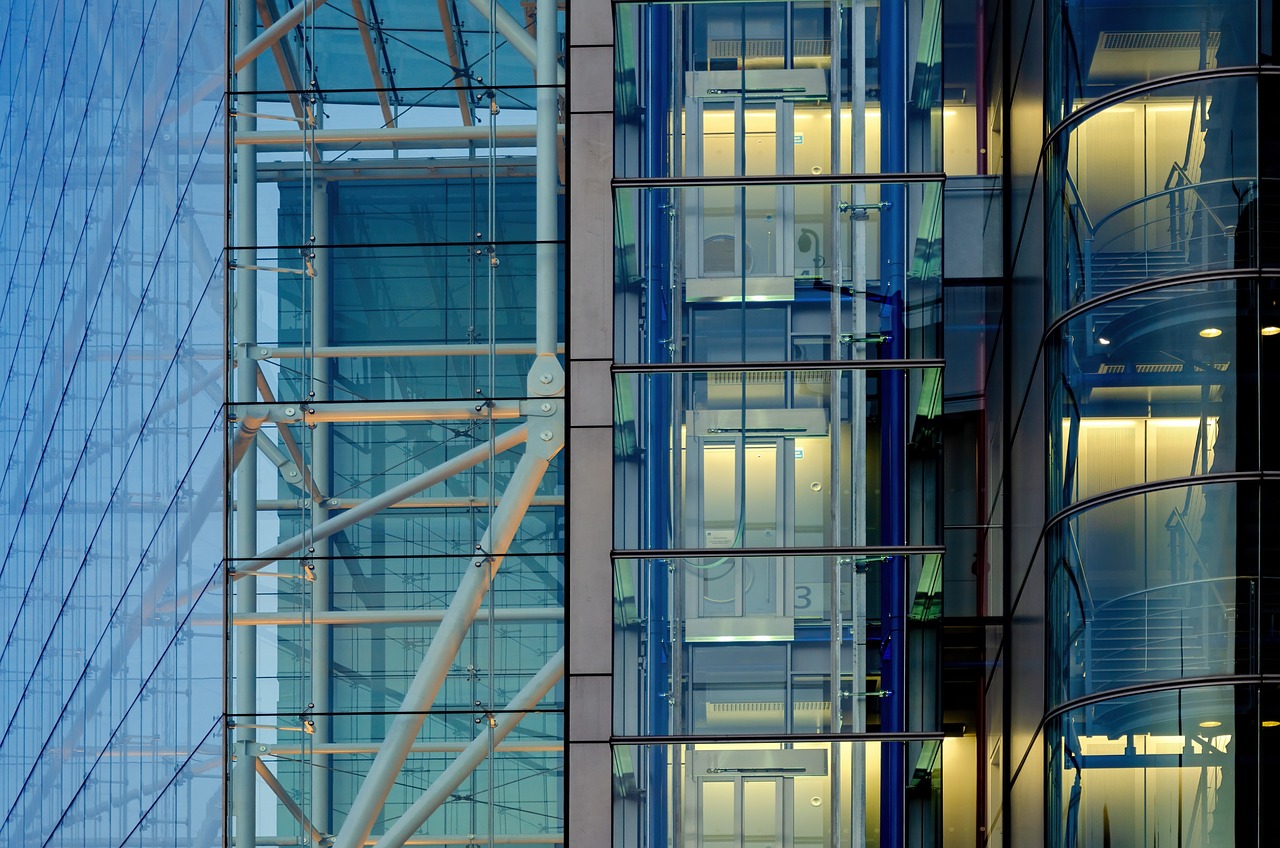
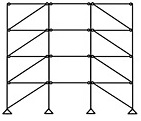
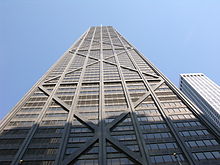
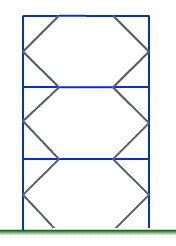
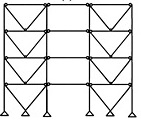
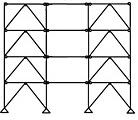



















Comments
[edit] To make a comment about this article, click 'Add a comment' above. Separate your comments from any existing comments by inserting a horizontal line.
It would be great to have more examples of buildings with bracing.
This is a wiki site - so if you want to improve an article, just click 'Edit this article' at the top of the page and change it.