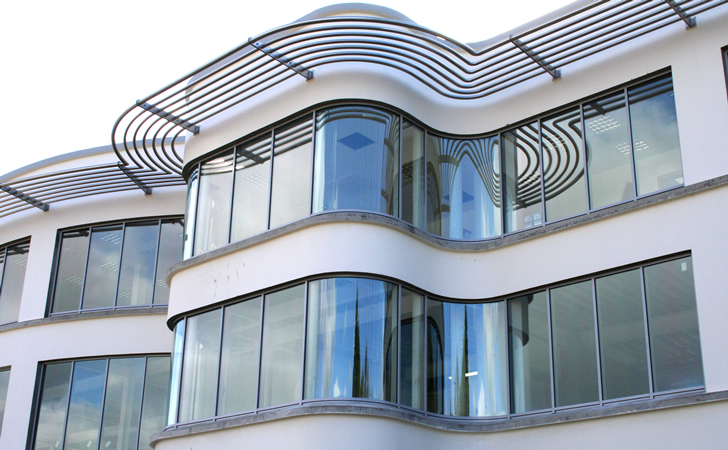Curved glass
Curved glass is commonly used as an element of façades and interiors in modernist designs for commercial and residential buildings. It often specified in designs as a feature element because of its uniqueness.
Technological advances in recent decades, such as robotic and automated manufacturing, have meant that curved glass has become easier and cheaper to produce and can be used to tighter radii, greater girths and greater overall dimensions.However, is not available in standard sizes so each building will require custom-made production.
Depending on the design requirements, there are a number of different forms in which curved glass can be used:
- Curved annealed glass: This is often used for showcasing purposes where there is less necessity for strength and safety, such as shop windows.
- Curved toughened glass: This is strong and shock-resistant, produced by heating annealed glass to 700°C and then cooling it rapidly. It is commonly used in staircases and for other interior purposes.
- Laminated glass: This is formed by bonding two layers of glass and is very tough. When it shatters it stays within the lamination, rather than breaking into shards.
Clearly communicating the requirements, criteria and expected standards early in the deign process can be important as then, all parties – glazing manufacturer, façade contractor, architect, client, and so on – can fully understand the implications of the requirement prior to manufacture.
The relevant standards for cylindrical bent float glass are BS ISO 11485 Part 2 (2012), and the American ASTM C 1464-06 (reapproved 2011).
[edit] Related articles on Designing Buildings Wiki
Featured articles and news
A case study and a warning to would-be developers
Creating four dwellings... after half a century of doing this job, why, oh why, is it so difficult?
Reform of the fire engineering profession
Fire Engineers Advisory Panel: Authoritative Statement, reactions and next steps.
Restoration and renewal of the Palace of Westminster
A complex project of cultural significance from full decant to EMI, opportunities and a potential a way forward.
Apprenticeships and the responsibility we share
Perspectives from the CIOB President as National Apprentice Week comes to a close.
The first line of defence against rain, wind and snow.
Building Safety recap January, 2026
What we missed at the end of last year, and at the start of this...
National Apprenticeship Week 2026, 9-15 Feb
Shining a light on the positive impacts for businesses, their apprentices and the wider economy alike.
Applications and benefits of acoustic flooring
From commercial to retail.
From solid to sprung and ribbed to raised.
Strengthening industry collaboration in Hong Kong
Hong Kong Institute of Construction and The Chartered Institute of Building sign Memorandum of Understanding.
A detailed description from the experts at Cornish Lime.
IHBC planning for growth with corporate plan development
Grow with the Institute by volunteering and CP25 consultation.
Connecting ambition and action for designers and specifiers.
Electrical skills gap deepens as apprenticeship starts fall despite surging demand says ECA.
Built environment bodies deepen joint action on EDI
B.E.Inclusive initiative agree next phase of joint equity, diversity and inclusion (EDI) action plan.
Recognising culture as key to sustainable economic growth
Creative UK Provocation paper: Culture as Growth Infrastructure.






















