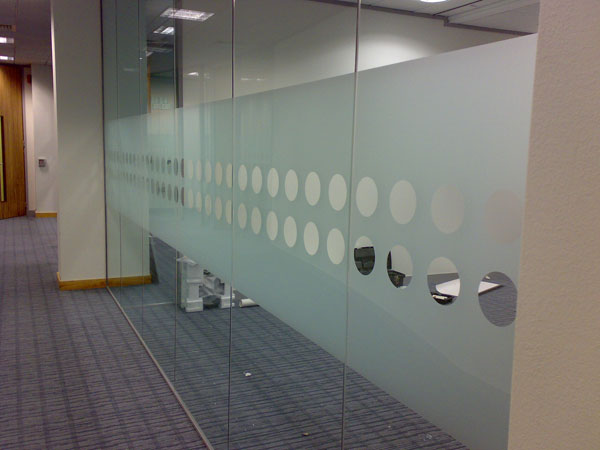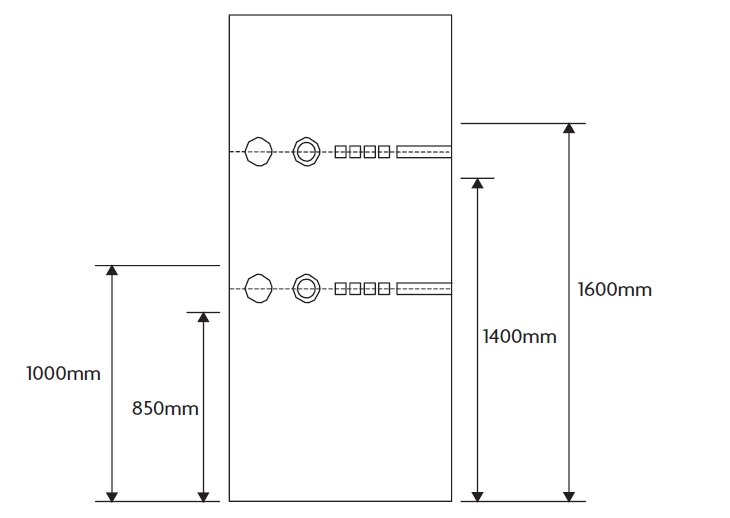Glass manifestation
Manifestation is a treatment that can be applied to glass windows, doors, partitions and any other large expanses of clear glass, in order to make the glass visible, preventing injury through collisions. It can also help enhance privacy and can be decorative.
Manifestation is typically created from a frosted film applied at specified locations on clear glass to make it more easy to detect.
Building regulations requirement K5.2: Manifestation of glazing, states that:
| Transparent glazing with which people are likely to come into contact while moving around in or about the building, shall incorporate features which make it apparent. |
Approved document K, Protection from falling, collision and impact, suggests that this requirement will be satisfied by including permanent means of indicating the presence of large uninterrupted areas of transparent glazing, and Section 7 of the approved document provides further details, requiring that either:
| They are clearly defined with glass manifestation on the glass at two levels; between 850-1,000 mm and 1,400-1,600 mm above the floor, contrasting visually with the background seen through the glass (both inside and out) in all lighting conditions. Manifestation takes the form of logo or sign at least 150 mm high (repeated if on a glazed screen), or a decorative feature such as broken lines or continuous bands, at least 50 mm high. |
The most simple manifestation is two rows of 50-75 mm white or frosted dots, however, the regulations do not dictate the appearance of the manifestation. Standard designs of dots, squares and simple bands are common, but large panels in etched or printed film with cut-out clear spaces, or branded manifestation with logos or other designs are also acceptable.
Alternative solutions such as mullions, transoms, door frames or large pull handles / push plates may also be acceptable.
In addition, doors should be apparent from the side, if they can be held open, and where glazed doors are beside a glazed screen, they should be marked with a high contrast strip along the top and at both sides.
The approved document to Part M of the Building Regulations - access to and use of buildings - states that people with visual impairment should be in no doubt as to the location of glass doors and screens, and steps should be taken to avoid people being harmed by walking into them. This requirement is satisfied if they comply with approved document K, section 7.
[edit] Related articles on Designing Buildings Wiki
Featured articles and news
National Apprenticeship Week 2026, 9-15 Feb
Shining a light on the positive impacts for businesses their apprentices and the wider economy alike.
Applications and benefits of acoustic flooring
From commercial to retail.
From solid to sprung and ribbed to raised.
Strengthening industry collaboration in Hong Kong
Hong Kong Institute of Construction and The Chartered Institute of Building sign Memorandum of Understanding.
A detailed description fron the experts at Cornish Lime.
IHBC planning for growth with corporate plan development
Grow with the Institute by volunteering and CP25 consultation.
Connecting ambition and action for designers and specifiers.
Electrical skills gap deepens as apprenticeship starts fall despite surging demand says ECA.
Built environment bodies deepen joint action on EDI
B.E.Inclusive initiative agree next phase of joint equity, diversity and inclusion (EDI) action plan.
Recognising culture as key to sustainable economic growth
Creative UK Provocation paper: Culture as Growth Infrastructure.
Futurebuild and UK Construction Week London Unite
Creating the UK’s Built Environment Super Event and over 25 other key partnerships.
Welsh and Scottish 2026 elections
Manifestos for the built environment for upcoming same May day elections.
Advancing BIM education with a competency framework
“We don’t need people who can just draw in 3D. We need people who can think in data.”
Guidance notes to prepare for April ERA changes
From the Electrical Contractors' Association Employee Relations team.
Significant changes to be seen from the new ERA in 2026 and 2027, starting on 6 April 2026.
First aid in the modern workplace with St John Ambulance.
Solar panels, pitched roofs and risk of fire spread
60% increase in solar panel fires prompts tests and installation warnings.
Modernising heat networks with Heat interface unit
Why HIUs hold the key to efficiency upgrades.


























Comments