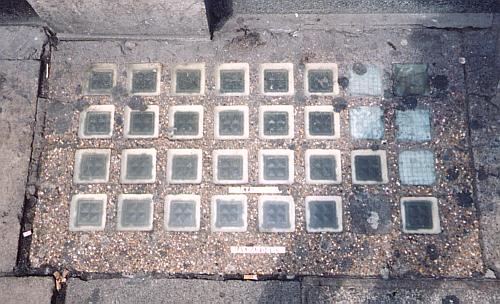Glass block flooring
Glass block flooring is used in many different situations, from bridge walkways and mezzanine floors to balconies, corridors and public highways. They are most commonly used as pavement lights - glass lenses set into precast concrete as part of pavement construction to allow natural light into the space below.
They were developed in the 1880s as cast iron frames glazed with cut squares of glass, intended to provide a natural light source for basements and cellars beneath the pavement. Gradually these were superseded by reinforced concrete panels with plain glass fenestration, but these were then superseded themselves by pressed glass prism lenses, designed to transmit the maximum amount of light.
They can be constructed in situ, although in the UK they are predominantly precast in factory-controlled conditions to individual project specifications.
There are currently no British or European standards that apply to pavement lights or other precast concrete panels with glass block or paver inserts. Manufacturers must test their pavement light products to determine loading, thermal, acoustic and fire performance, as well as compliance with any local authority or building regulations requirements.
Design considerations include:
- Type and percentage of light transmittance required.
- Type of likely traffic (i.e. pedestrian, vehicular, etc.).
- Loading requirements of the panel.
- Fire integrity and thermal isolation rating of the panel.
- Thermal performance.
- Slip resistance.
- Expansion joints.
Glass lenses are typically 20-22 mm thick, have a flat, smooth finish, and are available in 100 x 100 mm and 200 x 200 mm squares.
Pavement lights for heavy duty applications (such as loading bays, roadways, and so on), must be capable of sustaining significant loads. The required loading determines the spanning ability, but spans of up to 4.4 m can be achieved with distributed loadings of up to 20 kN/m2.
Slip resistance is measured on the overall surface of the panel, not just the glass or concrete. Improved slip resistance can be provided by sandblasted pavers which add chromite or carborundum grains in the concrete wearing surface.
Glass paver lenses can also be used for vertical precast reinforced concrete panels. These are sometimes used for windows and rooflights in spaces such as prisons and detention rooms.
Another variation is the precast concrete stair tread, which incorporate glass pavers or blocks, sometimes in combination with glazed floor panels.
[edit] Related articles on Designing Buildings Wiki
- Coal holes, pavement lights, kerbs and utilities and wood-block paving.
- Floor definition.
- Glass block wall.
- Glass bottle floor foundation.
- Glass for buildings.
- Glazing.
- Kerbs.
- Pavegen.
- Pavement.
- Security glazing.
- Solar Squared.
- Types of flooring.
- Types of road and street.
[edit] External resources
- The NBS - Pavement lights
Featured articles and news
UKCW London to tackle sector’s most pressing issues
AI and skills development, ecology and the environment, policy and planning and more.
Managing building safety risks
Across an existing residential portfolio; a client's perspective.
ECA support for Gate Safe’s Safe School Gates Campaign.
Core construction skills explained
Preparing for a career in construction.
Retrofitting for resilience with the Leicester Resilience Hub
Community-serving facilities, enhanced as support and essential services for climate-related disruptions.
Some of the articles relating to water, here to browse. Any missing?
Recognisable Gothic characters, designed to dramatically spout water away from buildings.
A case study and a warning to would-be developers
Creating four dwellings... after half a century of doing this job, why, oh why, is it so difficult?
Reform of the fire engineering profession
Fire Engineers Advisory Panel: Authoritative Statement, reactions and next steps.
Restoration and renewal of the Palace of Westminster
A complex project of cultural significance from full decant to EMI, opportunities and a potential a way forward.
Apprenticeships and the responsibility we share
Perspectives from the CIOB President as National Apprentice Week comes to a close.
The first line of defence against rain, wind and snow.
Building Safety recap January, 2026
What we missed at the end of last year, and at the start of this...
National Apprenticeship Week 2026, 9-15 Feb
Shining a light on the positive impacts for businesses, their apprentices and the wider economy alike.
Applications and benefits of acoustic flooring
From commercial to retail.
From solid to sprung and ribbed to raised.
Strengthening industry collaboration in Hong Kong
Hong Kong Institute of Construction and The Chartered Institute of Building sign Memorandum of Understanding.
A detailed description from the experts at Cornish Lime.

























Comments
walkways, mezzanine floors, balconies, corridors and public highways outside buildings, allowing natural daylight to flood below.
Glass floor blocks and lenses used in horizontal applications are specially manufactured and differ from glass blocks used in vertical walling.