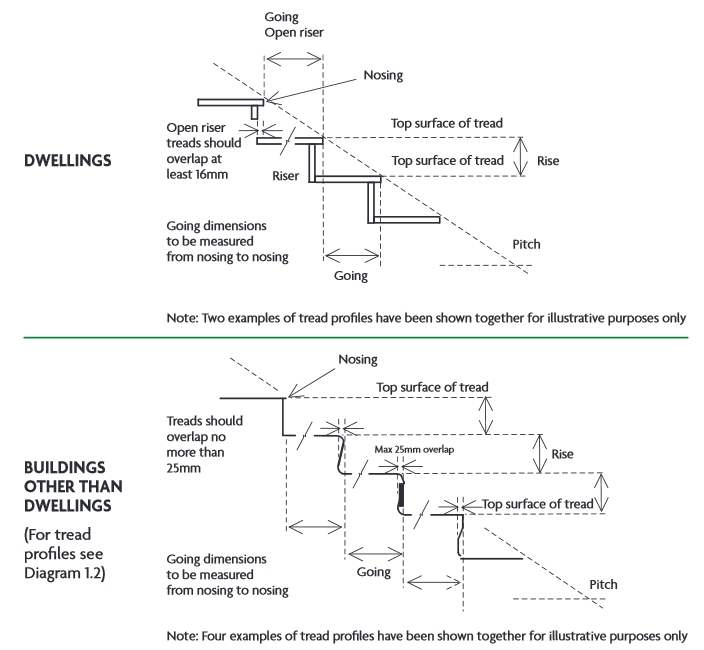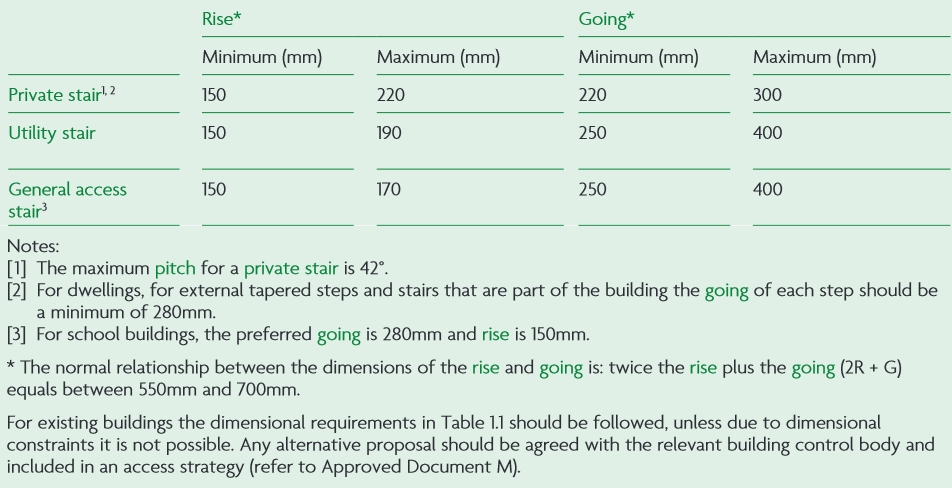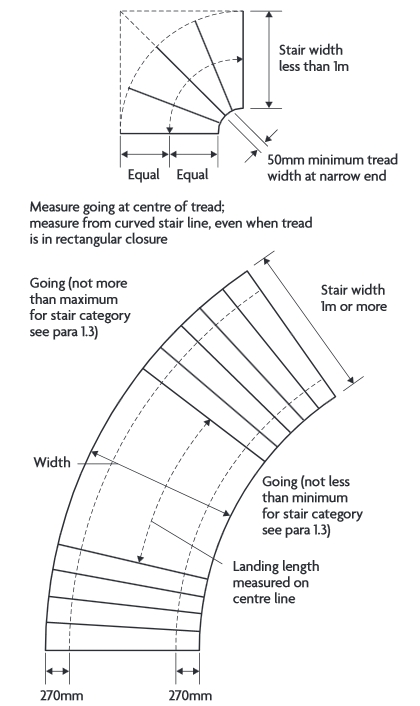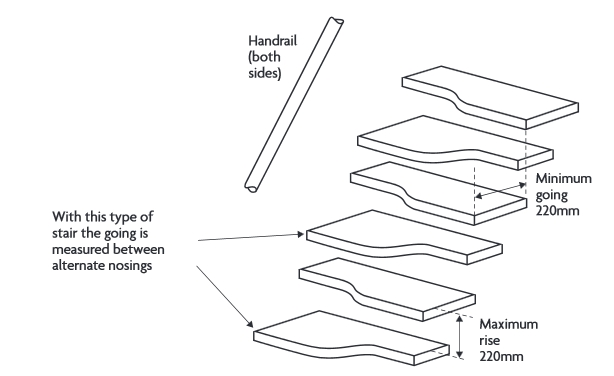Stairs tread
Regulations for the design and construction of stairs are set out in Part K of the building regulations, and compliant designs are described in Approved Document K - Protection from falling, collision and impact.
The treads of stairs are the horizontal parts which people step on.
The leading edge of the tread is described as the ‘nosing’. In buildings other than dwellings, the nosing should be visually contrasting, and a suitable tread nosing profile, should be used. See nosing for more information.
Steps should have level treads with the rise and going of each step consistent throughout a flight of steps and are in accordance with the table below.
In buildings other than dwellings, risers should not be open to avoid feet or walking aids being caught underneath the tread during ascent, possibly causing a fall or giving occupants a feeling of insecurity. For dwellings, steps may have open risers if treads overlap by a minimum of 16 mm and steps are constructed so that a 100 mm diameter sphere cannot pass through the open risers.
A tapered tread is a step in which the going reduces from one side to the other. Where stairs have tapered treads, consecutive treads should use the same going. If a stair consists of straight and tapered treads, the going of the tapered treads should not be less than the going of the straight treads.
Alternating tread stairs are stairs with paddle-shaped treads where the wide portion is on alternate sides on consecutive treads. In dwellings, alternating tread stairs may only be used in loft conversions where there is not enough space for conventional stairs and where the stair is for access to only one habitable room and, if desired, a bathroom and/or a WC (although this must not be the only WC in the dwelling).
Alternating tread stairs should; make alternating steps uniform with parallel nosings, have slip-resistant surfaces on treads, have tread sizes over the wider part of the step in line with the table above, should provide a minimum clear headroom of 2 m, should be constructed so that a 100 mm diameter sphere cannot pass through the open risers and should comply with the diagram below.
[edit] Related articles on Designing Buildings Wiki
Featured articles and news
A case study and a warning to would-be developers
Creating four dwellings... after half a century of doing this job, why, oh why, is it so difficult?
Reform of the fire engineering profession
Fire Engineers Advisory Panel: Authoritative Statement, reactions and next steps.
Restoration and renewal of the Palace of Westminster
A complex project of cultural significance from full decant to EMI, opportunities and a potential a way forward.
Apprenticeships and the responsibility we share
Perspectives from the CIOB President as National Apprentice Week comes to a close.
The first line of defence against rain, wind and snow.
Building Safety recap January, 2026
What we missed at the end of last year, and at the start of this...
National Apprenticeship Week 2026, 9-15 Feb
Shining a light on the positive impacts for businesses, their apprentices and the wider economy alike.
Applications and benefits of acoustic flooring
From commercial to retail.
From solid to sprung and ribbed to raised.
Strengthening industry collaboration in Hong Kong
Hong Kong Institute of Construction and The Chartered Institute of Building sign Memorandum of Understanding.
A detailed description from the experts at Cornish Lime.
IHBC planning for growth with corporate plan development
Grow with the Institute by volunteering and CP25 consultation.
Connecting ambition and action for designers and specifiers.
Electrical skills gap deepens as apprenticeship starts fall despite surging demand says ECA.
Built environment bodies deepen joint action on EDI
B.E.Inclusive initiative agree next phase of joint equity, diversity and inclusion (EDI) action plan.
Recognising culture as key to sustainable economic growth
Creative UK Provocation paper: Culture as Growth Infrastructure.

























