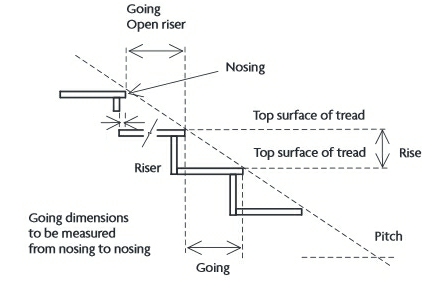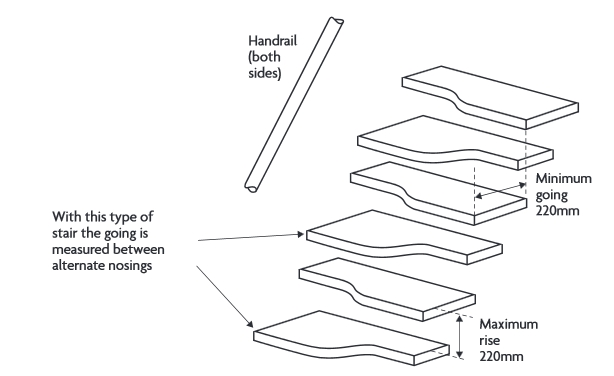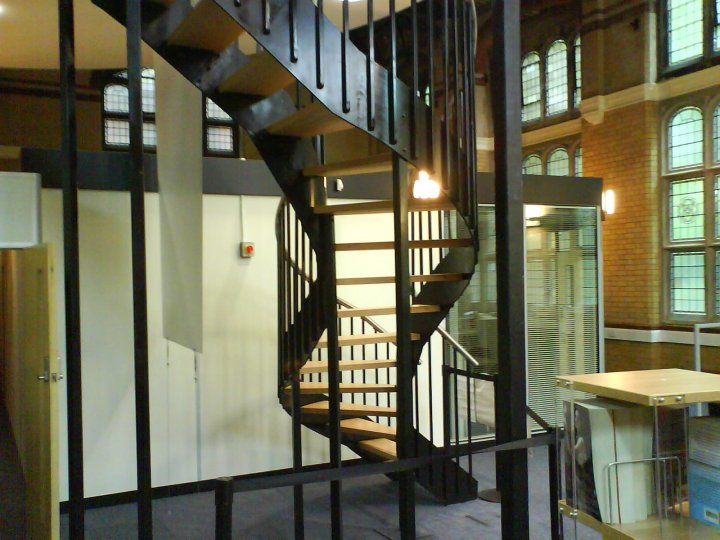Types of stairs

|

|

|

|
Contents |
[edit] Introduction
Stairs are used to create a pedestrian route between different vertical levels by dividing the height between the levels into manageable steps. Very generally, the word 'stairs' refers to a staircase, whereas the word 'step' refers to the steps that make up the staircase.
The type of stairs suitable for different situations will depend on:
- The supporting structure.
- The amount and type of usage it is likely to receive.
- The space available and its geometry.
- The difference in height between the top and bottom.
- Materials selection
Stairs may be:
- Open tread or closed tread.
- Provided with handrails on one or both sides, or in the middle on wide stairs.
- Enclosed by walls or open on one or both side.
- Different widths and lengths and may have a range of step dimensions.
- Different geometries.
[edit] Geometries
Some of the most common types of stair geometry include:
[edit] Straight
Generally the most prevalent type of stairs, straight stairs comprise a single linear flight which does not change direction.
Where there are more than 36 risers in consecutive flights of stairs, Approved Document K requires that there is at least one change of direction, with a landing that has a minimum length equal to the width of the stairs.
[edit] Quarter-turn
Quarter-turn, or L-shaped, stairs comprise a straight flight of stairs that makes a 90-degree turn after a landing. This type can be considered safer than a straight staircase since the landing reduces the number of treads in one flight and provides a place to rest.
[edit] Winder
This type of stairs is similar to a quarter-turn staircase, but consists of winders which are wedge-shaped treads, wider on one side than the other. Winders allow a turn by 90-degrees (single winder) or 180-degrees (double winder).
For more information see: Winder.
[edit] Half-turn
Half-turn, or U-shaped, stairs comprise two straight flights of stairs that make a 180-degree turn having been separated by a landing.
[edit] Spiral
This type of stair is a compact design with flights resembling a circle (or part of a circle), and centred around a single vertical column. Similar to winder stairs, the treads are wedge-shaped but differ in that they are all uniformly sized (except the final one).
Although spiral stairs are often considered to be aesthetically pleasing and effective in terms of space, they may not be the most convenient in terms of frequent use as the treads can often be less easy or safe to traverse than other types of stairs.
[edit] Helical
A helical stair similar to a spiral stair, but the helix wraps around a central void rather than a column.
[edit] Curved
Also known as arched stairs, this type of stair comprises a continuous flight that is shaped like an arch, with no landings. The treads are wedge-shaped similar to winder stairs. Although achieving an elegant aesthetic, curved stairs are difficult to construct since all basic details, banisters, and so on, need to be curved.
[edit] Bifurcated
Bifurcated stairs comprise a grand and sweeping set of stairs that divides into two smaller flights that split off into opposite directions.
[edit] Compact
This type of stairs, also known as narrow stairs, are often designed as a solution to confined space within a building. They comprise distinctive treads that are designed to take one foot only.
[edit] Alternating tread
A stair with paddle-shaped treads where the wide portion is on alternate sides on consecutive treads. On older stairs, they tread may sometimes just alternate from one side to the other. This is sometimes referred to as a 'witches stair' because of the belief that witches were unable to climb them.
[edit] Uses
Different types of stair use include:
[edit] Utility stair
Approved document K defines a 'utility stair' as '...a stair used for escape, access for maintenance, or purposes other than as the usual route for moving between levels on a day-to-day basis.'
[edit] General access stair
Approved document K defines a 'general access stair' as '...a stair intended for all users of a building on a day-to-day basis, as a normal route between levels.'
[edit] Private stair
Approved document K defines a 'private stair' as '...a stair intended to be used for only one dwelling'
[edit] Protected stair
Approved document B defines a ‘protected stair’ as ‘…a stair discharging through a final exit to a place of safety (including any exit passageway between the foot of the stair and the final exit) that is adequately enclosed with fire resisting construction’.
See: Protected stairway for more information.
[edit] Firefighting stair
Approved document B defines a ‘firefighting stair’ as ‘… a protected stairway communicating with the accommodation area through a firefighting lobby’.
[edit] Common stair
Approved document B defines a ‘common stair’ as ‘… an escape stair serving more than one flat’.
[edit] Related articles on Designing Buildings
Featured articles and news
A case study and a warning to would-be developers
Creating four dwellings... after half a century of doing this job, why, oh why, is it so difficult?
Reform of the fire engineering profession
Fire Engineers Advisory Panel: Authoritative Statement, reactions and next steps.
Restoration and renewal of the Palace of Westminster
A complex project of cultural significance from full decant to EMI, opportunities and a potential a way forward.
Apprenticeships and the responsibility we share
Perspectives from the CIOB President as National Apprentice Week comes to a close.
The first line of defence against rain, wind and snow.
Building Safety recap January, 2026
What we missed at the end of last year, and at the start of this...
National Apprenticeship Week 2026, 9-15 Feb
Shining a light on the positive impacts for businesses, their apprentices and the wider economy alike.
Applications and benefits of acoustic flooring
From commercial to retail.
From solid to sprung and ribbed to raised.
Strengthening industry collaboration in Hong Kong
Hong Kong Institute of Construction and The Chartered Institute of Building sign Memorandum of Understanding.
A detailed description from the experts at Cornish Lime.
IHBC planning for growth with corporate plan development
Grow with the Institute by volunteering and CP25 consultation.
Connecting ambition and action for designers and specifiers.
Electrical skills gap deepens as apprenticeship starts fall despite surging demand says ECA.
Built environment bodies deepen joint action on EDI
B.E.Inclusive initiative agree next phase of joint equity, diversity and inclusion (EDI) action plan.
Recognising culture as key to sustainable economic growth
Creative UK Provocation paper: Culture as Growth Infrastructure.





















