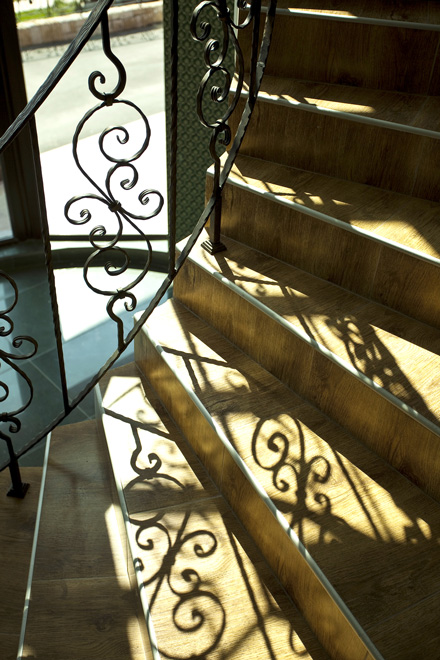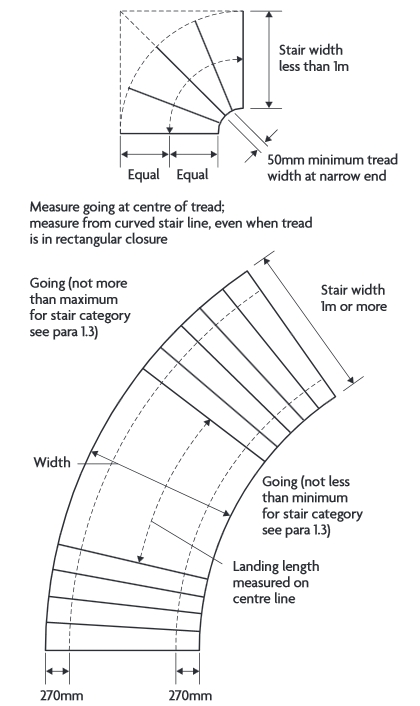Spiral stairs and helical stairs
Spiral and helical staircases can create a sense of light within properties, they can take up less space than traditional stairs, and can create a focal point to a design. They are often available as pre-fabricated kits.
Approved document K, Protection from falling, collision and impact, gives the following definitions.
- A spiral stair is a stair in a helix around a central column.
- A helical stair is a stair in a helix around a central void.
The approved document requires that spiral stairs and helical stairs are designed in accordance with BS 5395-2 Stairs, ladders and walkways. Code of practice for the design of helical and spiral stairs [1984 + AMD 6076, Corrigenda July 2008, C2, C3]. It gives recommendations for the design of internal and external helical and spiral stairs and gives guidance on the geometry of helical and spiral stairs, including:
- Alternative materials, components and methods of design and construction.
- Materials.
- Design.
- Fire protection and means of escape.
- Load tests.
- Design geometry.
- Typical layouts for stairs.
- Relationship between rise and going.
- Measurement of clear width and goings.
- Landings.
- Maximum gap between column and tread.
- Calculation of going.
- Calculation of clear headroom.
- Structural materials.
- Sizes of stairs.
Helical and spiral stairs involve the use of tapered treads. A tapered tread is a step in which the going (the depth from front to back of a tread, less any overlap with the next tread above) reduces from one side to the other. Approved document K requires that consecutive tapered treads, should use the same going. If a stair consists of straight and tapered treads, the going of the tapered treads should not be less than the going of the straight treads.
[edit] Related articles on Designing Buildings
Featured articles and news
A case study and a warning to would-be developers
Creating four dwellings... after half a century of doing this job, why, oh why, is it so difficult?
Reform of the fire engineering profession
Fire Engineers Advisory Panel: Authoritative Statement, reactions and next steps.
Restoration and renewal of the Palace of Westminster
A complex project of cultural significance from full decant to EMI, opportunities and a potential a way forward.
Apprenticeships and the responsibility we share
Perspectives from the CIOB President as National Apprentice Week comes to a close.
The first line of defence against rain, wind and snow.
Building Safety recap January, 2026
What we missed at the end of last year, and at the start of this...
National Apprenticeship Week 2026, 9-15 Feb
Shining a light on the positive impacts for businesses, their apprentices and the wider economy alike.
Applications and benefits of acoustic flooring
From commercial to retail.
From solid to sprung and ribbed to raised.
Strengthening industry collaboration in Hong Kong
Hong Kong Institute of Construction and The Chartered Institute of Building sign Memorandum of Understanding.
A detailed description from the experts at Cornish Lime.
IHBC planning for growth with corporate plan development
Grow with the Institute by volunteering and CP25 consultation.
Connecting ambition and action for designers and specifiers.
Electrical skills gap deepens as apprenticeship starts fall despite surging demand says ECA.
Built environment bodies deepen joint action on EDI
B.E.Inclusive initiative agree next phase of joint equity, diversity and inclusion (EDI) action plan.
Recognising culture as key to sustainable economic growth
Creative UK Provocation paper: Culture as Growth Infrastructure.























