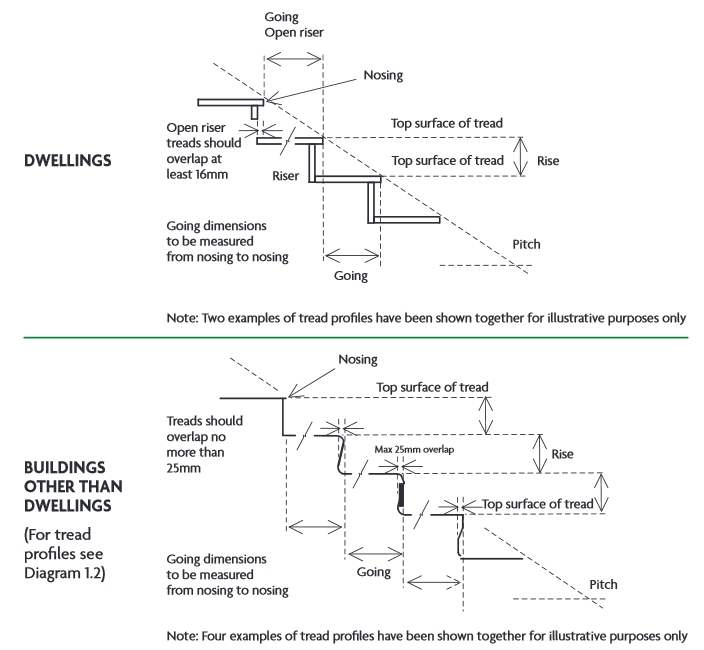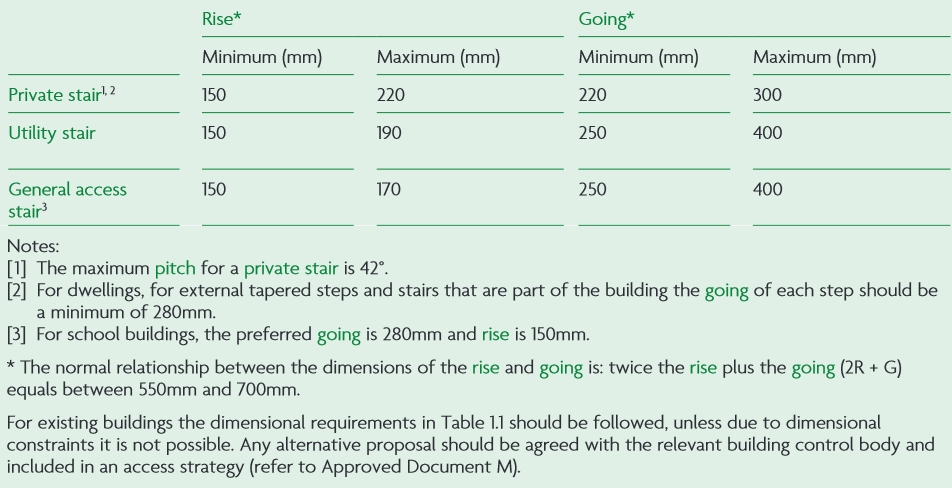Stairs riser
Part K of the building regulations requires that the rise, going, handrails, headroom, length and width of any stairs, ladders and ramps between levels are appropriate to afford reasonable safety to people gaining access to and moving about buildings.
Approved Document K - Protection from falling, collision and impact describes provisions that would satisfy this requirement. It defines the ‘rise’ of stairs as the height between consecutive treads, or for ramps, the vertical distance between each end of the ramp flight.
In a flight of steps, for all steps the measurements for rise and going should be as shown below.
All buildings should have level treads on steps, with the rise and going of each step consistent throughout a flight of steps. If stairs have more than 36 risers in consecutive flights there should be a minimum of one change of direction between flights.
Buildings other than dwellings should not have single steps. For flights between landings the maximum number of risers should be 16 risers for utility stairs and for general access stairs, 12 risers, but exceptionally no more than 16 in small premises where the plan area is restricted.
In buildings other than dwellings, risers should not be open, in order to avoid feet or walking aids being caught underneath the tread during ascent, possibly causing a fall or giving occupants a feeling of insecurity. In dwellings, steps may have open risers if treads overlap by a minimum of 16 mm and steps are constructed so that a 100 mm diameter sphere cannot pass through the open risers.
In buildings other than dwellings, step nosings should be made apparent using a visually contrasting material, a minimum of 55 mm wide, on both the tread and the riser. For common access areas in buildings that contain flats, risers should not be open and step nosings should be visually apparent, using a material that contrasts visually, 50 - 65 mm wide on the tread and 30 - 55 mm on the riser.
Where there are stepped gangways in assembly buildings, each step in the gangway should have a minimum height of 100 mm and a maximum height of 190 mm. If there are two or more rises to each row of seats, each step should be of an equal height.
See also: Stair rise.
[edit] Related articles on Designing Buildings
Featured articles and news
Statement from the Interim Chief Construction Advisor
Thouria Istephan; Architect and inquiry panel member outlines ongoing work, priorities and next steps.
The 2025 draft NPPF in brief with indicative responses
Local verses National and suitable verses sustainable: Consultation open for just over one week.
Increased vigilance on VAT Domestic Reverse Charge
HMRC bearing down with increasing force on construction consultant says.
Call for greater recognition of professional standards
Chartered bodies representing more than 1.5 million individuals have written to the UK Government.
Cutting carbon, cost and risk in estate management
Lessons from Cardiff Met’s “Halve the Half” initiative.
Inspiring the next generation to fulfil an electrified future
Technical Manager at ECA on the importance of engagement between industry and education.
Repairing historic stone and slate roofs
The need for a code of practice and technical advice note.
Environmental compliance; a checklist for 2026
Legislative changes, policy shifts, phased rollouts, and compliance updates to be aware of.
UKCW London to tackle sector’s most pressing issues
AI and skills development, ecology and the environment, policy and planning and more.
Managing building safety risks
Across an existing residential portfolio; a client's perspective.
ECA support for Gate Safe’s Safe School Gates Campaign.
Core construction skills explained
Preparing for a career in construction.
Retrofitting for resilience with the Leicester Resilience Hub
Community-serving facilities, enhanced as support and essential services for climate-related disruptions.
Some of the articles relating to water, here to browse. Any missing?
Recognisable Gothic characters, designed to dramatically spout water away from buildings.
A case study and a warning to would-be developers
Creating four dwellings... after half a century of doing this job, why, oh why, is it so difficult?
Reform of the fire engineering profession
Fire Engineers Advisory Panel: Authoritative Statement, reactions and next steps.
Restoration and renewal of the Palace of Westminster
A complex project of cultural significance from full decant to EMI, opportunities and a potential a way forward.
Apprenticeships and the responsibility we share
Perspectives from the CIOB President as National Apprentice Week comes to a close.


























