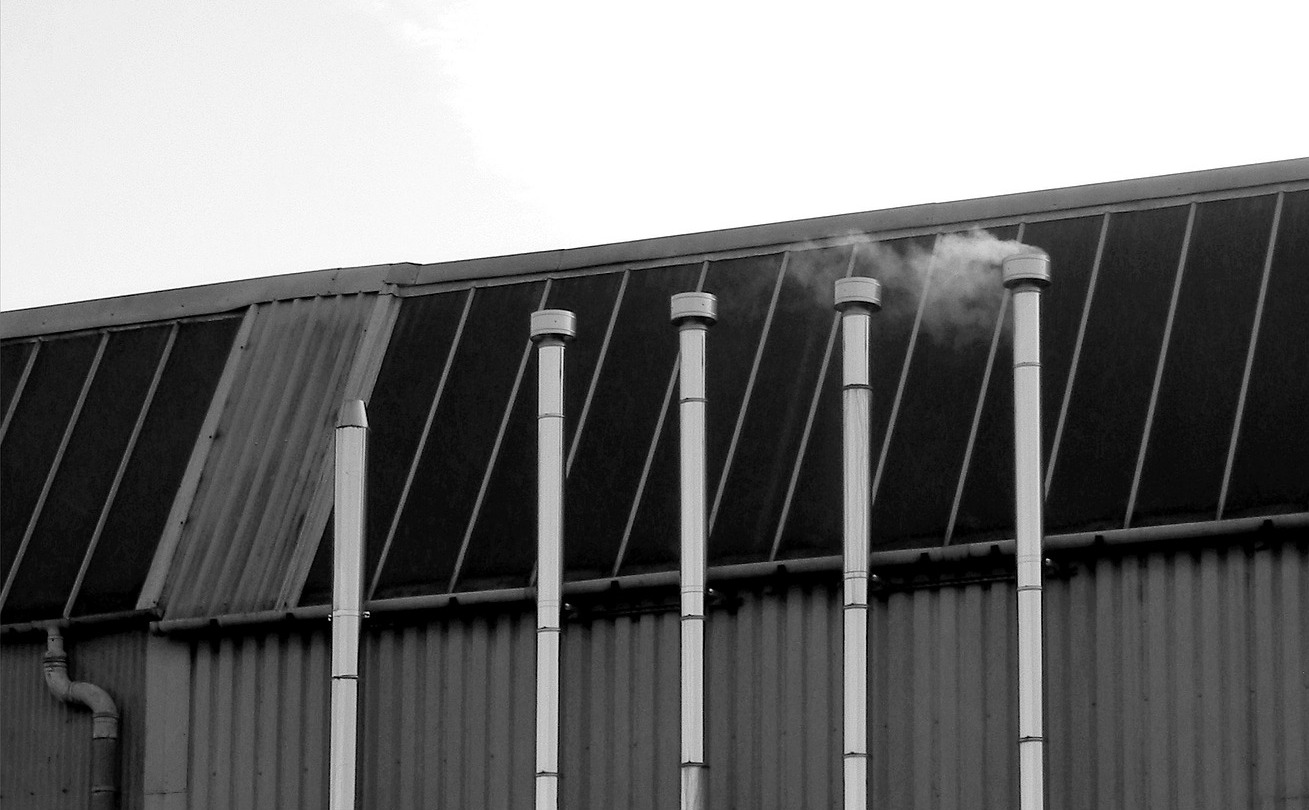Patent glazing
The term ‘patent glazing’ refers to a non-load bearing, two-edge support cladding system. Its name relates to the number of patents that were taken out in the 19th and 20th centuries for different versions of the system.
Patent glazing bars provide continuous support along two edges of glazing infill panels, and are fixed back to the main structure of the building. This system supports its own weight, and provides resistance to wind and snow loading, but does not contribute to the stability of the primary structure of the building.
Patent glazing is a dry glazing system in which the patent glazing bars are drained and ventilated.
The earliest systems were typically manufactured from a steel section, covered with lead. However, the development of aluminium manufacturing during the second world war, and the clear advantage of the material in terms of weight and cost resulted in aluminium becoming the main manufacturing material in the 1950’s and 60’s.
Modern patent glazing systems are typically formed by aluminium T or box section patent glazing bars which provide continuous support along two edges of infill panels such as single or double glazing or composite panels. The glazing bars are fixed back to the main structure of the building.
Channels within the patent glazing bars collect rainwater that penetrates through the outer bead, or condensation that accumulates within the bar, and drain this to the outside.
Typically, aluminium patent glazing bars are available in lengths up to 7 or 8m, but beyond 3 to 6m, they generally need intermediate support, depending on their section size, anticipated loads and the weight of the infill panels.
Patent glazing can offer a more economical alternative to four-edge support curtain walling, particularly in situations where glazing needs to be installed at an angle, such as in a glass roofs.
Guidance for the design and installation of patent glazing is provided in BS 5516-1:2004 Patent glazing and sloping glazing for buildings. Code of practice for design and installation of sloping and vertical patent glazing.
Design and installation considerations might include:
- Maximum required span.
- Supporting structure.
- Access for maintenance.
- Requirement for opening roof lights to allow natural ventilation and smoke ventilation.
- Use of laminated glass to prevent glass falling in the event of breakage.
- Movement.
- Drainage (typically, a pitch of at least 15° is required to ensure rainwater run-off).
- Acoustic performance.
- Security.
- Heat accumulation and shading.
- Wind, snow and maintenance loads.
- The pressure difference across the patent glazing.
[edit] Related articles on Designing Buildings
Featured articles and news
A case study and a warning to would-be developers
Creating four dwellings for people to come home to... after half a century of doing this job, why, oh why, is it so difficult?
Reform of the fire engineering profession
Fire Engineers Advisory Panel: Authoritative Statement, reactions and next steps.
Restoration and renewal of the Palace of Westminster
A complex project of cultural significance from full decant to EMI, opportunities and a potential a way forward.
Apprenticeships and the responsibility we share
Perspectives from the CIOB President as National Apprentice Week comes to a close.
The first line of defence against rain, wind and snow.
Building Safety recap January, 2026
What we missed at the end of last year, and at the start of this...
National Apprenticeship Week 2026, 9-15 Feb
Shining a light on the positive impacts for businesses, their apprentices and the wider economy alike.
Applications and benefits of acoustic flooring
From commercial to retail.
From solid to sprung and ribbed to raised.
Strengthening industry collaboration in Hong Kong
Hong Kong Institute of Construction and The Chartered Institute of Building sign Memorandum of Understanding.
A detailed description from the experts at Cornish Lime.
IHBC planning for growth with corporate plan development
Grow with the Institute by volunteering and CP25 consultation.
Connecting ambition and action for designers and specifiers.
Electrical skills gap deepens as apprenticeship starts fall despite surging demand says ECA.
Built environment bodies deepen joint action on EDI
B.E.Inclusive initiative agree next phase of joint equity, diversity and inclusion (EDI) action plan.
Recognising culture as key to sustainable economic growth
Creative UK Provocation paper: Culture as Growth Infrastructure.
Futurebuild and UK Construction Week London Unite
Creating the UK’s Built Environment Super Event and over 25 other key partnerships.
Welsh and Scottish 2026 elections
Manifestos for the built environment for upcoming same May day elections.
Advancing BIM education with a competency framework
“We don’t need people who can just draw in 3D. We need people who can think in data.”

























