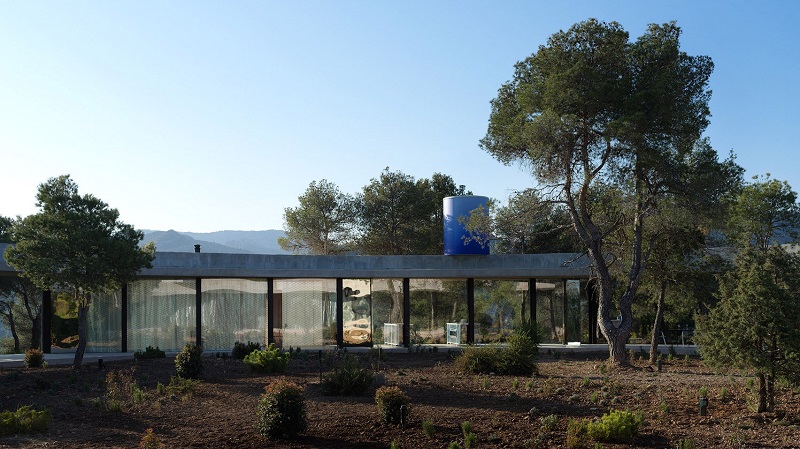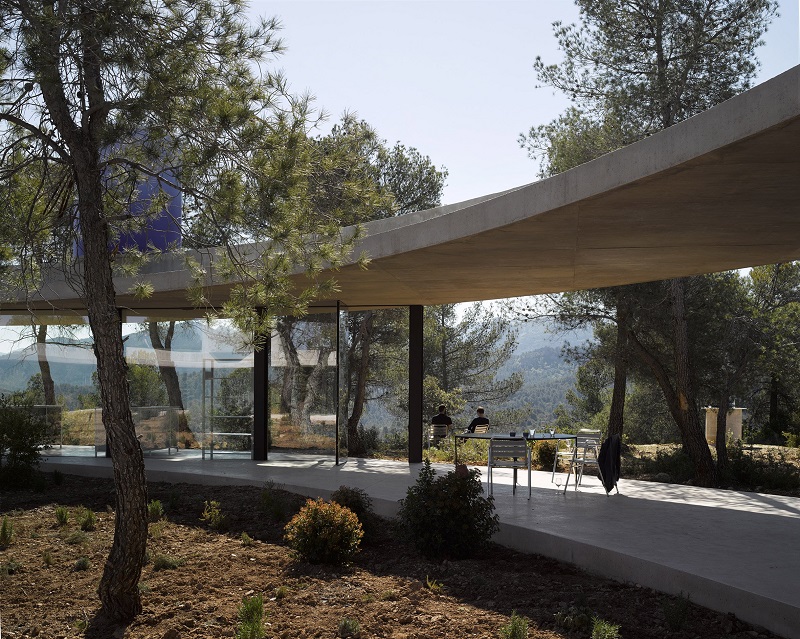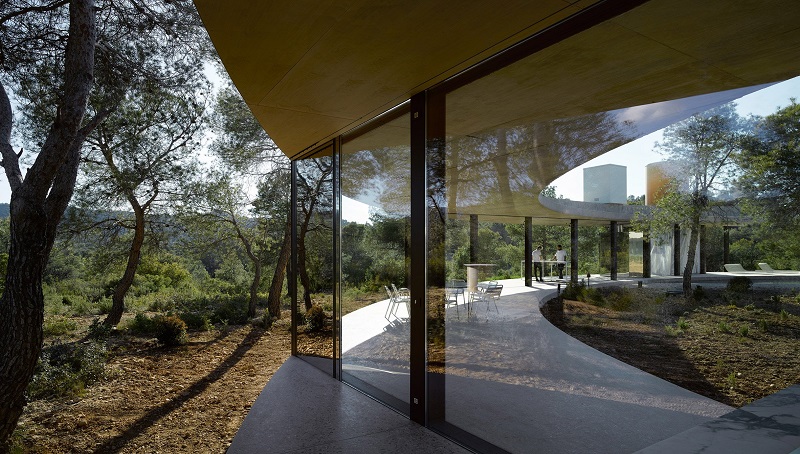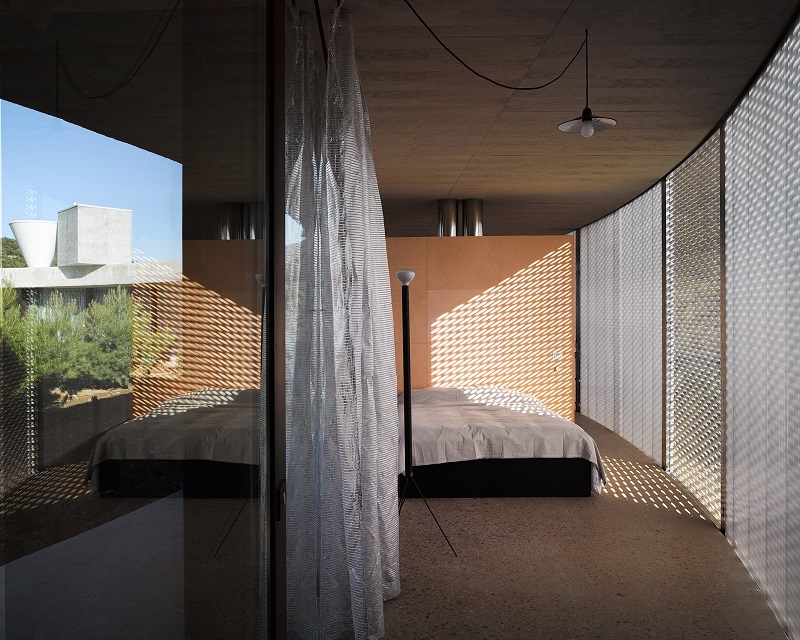Solo House II
In May 2017, Solo House II, the second in a series of holiday homes, was completed. The ring-shaped house threads between trees on a plateaued site, providing views of the surrounding forest and landscape.
Located in the mountainous region of Matarraña, the house was designed by the Brussels-based architects Office Kersten Geers David Van Severen for the French developer Christian Bourdais.
The architects attempted to to make the architecture ‘invisible’, to emphasise the impressive scenery at the site and the natural quality of the surroundings.
The house comprises a simple, circular roof with a diameter of 45 m, supported by four rows of eight columns that intersect with the circumference of the circle. Three of the four sections formed by the resulting straight and curved edges enclose the living areas of the house.
The outer portions of the circle incorporate a sliding facade made from expanded metal mesh that provides dappled shade and privacy when closed. This can be drawn aside to completely open up the rooms to the outdoors. The remaining spaces beneath the curving roof are left open to the elements and look out towards the landscape.
The off-grid dwelling relies on solar panels for heating and electricity, while water is collected and purified on site by tanks and a filtration system on the building's roof. The artist Pieter Vermeersch applied a graded acrylic paint to two cylindrical volumes that emerge from the roof to accommodate the utilities.
Images and content courtesy of Office Kersten Geers David Van Severen.
Photographs © Bas Princen.
[edit] Find out more
[edit] Related articles on Designing Buildings Wiki
Featured articles and news
UKCW London to tackle sector’s most pressing issues
AI and skills development, ecology and the environment, policy and planning and more.
Managing building safety risks
Across an existing residential portfolio; a client's perspective.
ECA support for Gate Safe’s Safe School Gates Campaign.
Core construction skills explained
Preparing for a career in construction.
Retrofitting for resilience with the Leicester Resilience Hub
Community-serving facilities, enhanced as support and essential services for climate-related disruptions.
Some of the articles relating to water, here to browse. Any missing?
Recognisable Gothic characters, designed to dramatically spout water away from buildings.
A case study and a warning to would-be developers
Creating four dwellings... after half a century of doing this job, why, oh why, is it so difficult?
Reform of the fire engineering profession
Fire Engineers Advisory Panel: Authoritative Statement, reactions and next steps.
Restoration and renewal of the Palace of Westminster
A complex project of cultural significance from full decant to EMI, opportunities and a potential a way forward.
Apprenticeships and the responsibility we share
Perspectives from the CIOB President as National Apprentice Week comes to a close.
The first line of defence against rain, wind and snow.
Building Safety recap January, 2026
What we missed at the end of last year, and at the start of this...
National Apprenticeship Week 2026, 9-15 Feb
Shining a light on the positive impacts for businesses, their apprentices and the wider economy alike.
Applications and benefits of acoustic flooring
From commercial to retail.
From solid to sprung and ribbed to raised.
Strengthening industry collaboration in Hong Kong
Hong Kong Institute of Construction and The Chartered Institute of Building sign Memorandum of Understanding.
A detailed description from the experts at Cornish Lime.



























