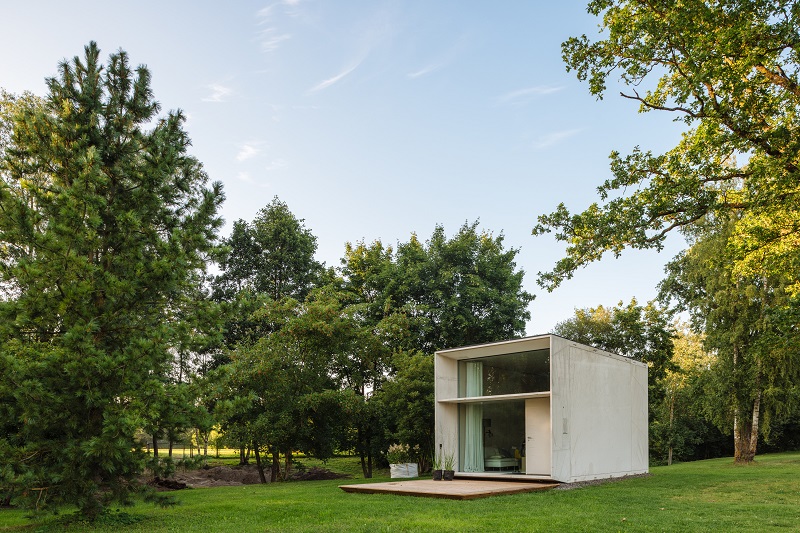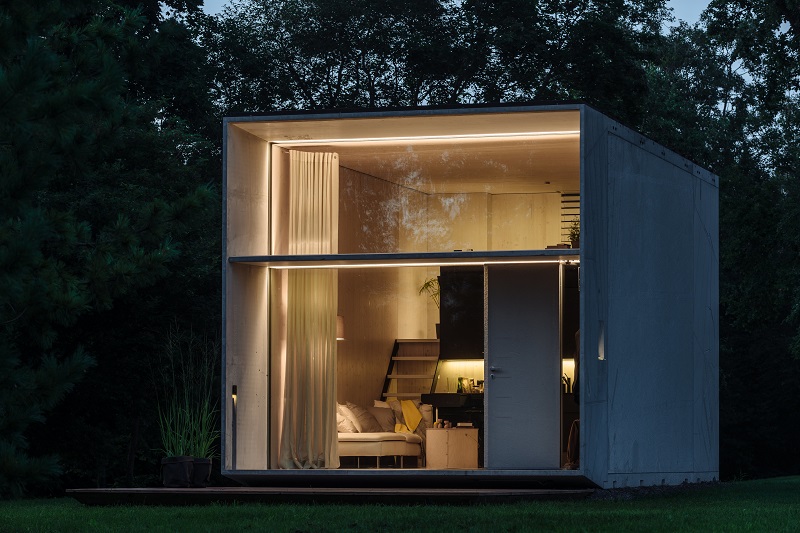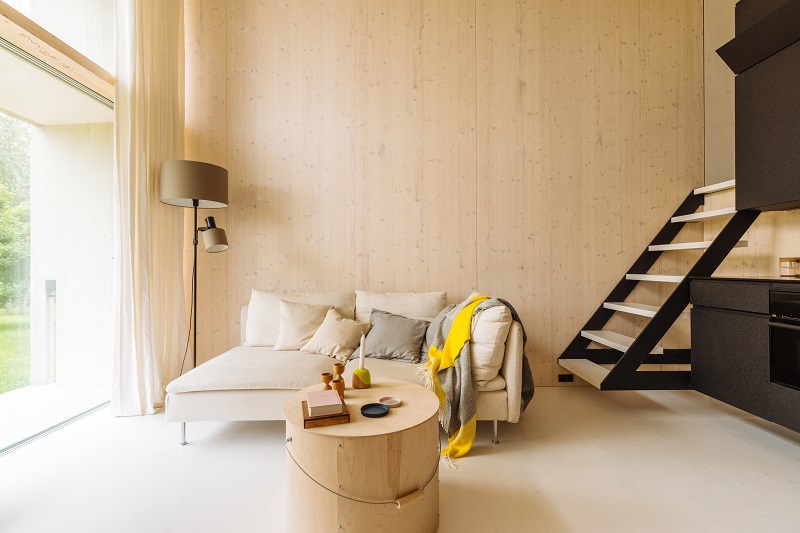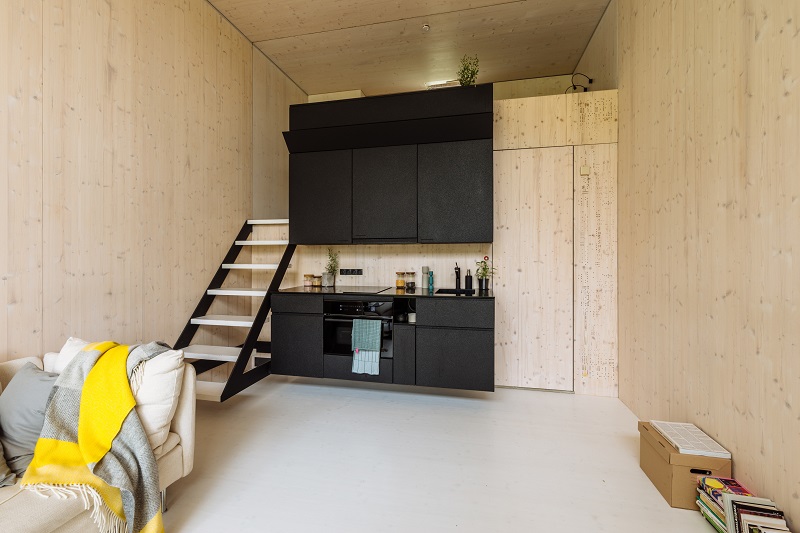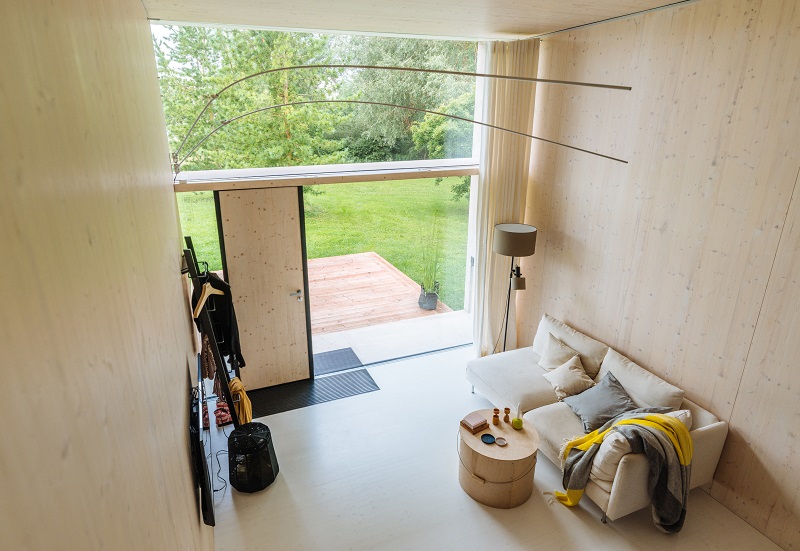KODA house
In July 2016, the Estonian design collective Kodasema unveiled KODA, their prototype for an innovative mobile house.
The small prefabricated unit is designed to allow residents to relocate in less than a day.
In June 2017, it was announced that BRE would be collaborating with the embassy of Estonia to launch the KODA house in London. This follows the design being a winner of WAN Urban Challenge 2017, a global ideas competition with a focus on London’s housing crisis.
With a footprint of only 25 sq. m, KODA contains an open-plan living space and mezzanine bedroom, as well as a glazed frontage and built-in terrace.
The building's quadruple-glazed facade serves to maximise natural light while preventing heat loss.
Directly behind the glazing is a small lounge area, with a kitchen and bathroom set towards the back of the unit to allow more privacy. The sleeping area, which is just big enough for a bed, is reached via a ladder from the kitchen.
Although occupants are encouraged to find a site with suitable water, sewage and electricity provision, the house is designed to generate and conserve its own energy. This enables it to be used in remote settings for short periods of time. Roof-mounted solar panels are intended to return more power than is used to the grid.
The house is constructed with factory-made components, and can be built on site without the need for foundations.
Kodasema said: "Much of our quality of life depends on both our home and its location meeting our needs. When choosing where to live however, we may take risks on both fronts. It can be difficult to make major changes to a conventional home as inconvenient and extensive repairs are often involved, or even full demolition and reconstruction.
"In our minds KODA can become whatever you want – a city-centre home, a lakeside summer house, a cosy café, an office, workshop or studio or even a classroom. Its clever design provides the inspiration to make best use of every square inch of space and envisage how the built-in components, even the walls, can be adjusted to meet their purpose most effectively."
KODA was first exhibited at the Tallinn Architecture Biennale in 2015, and has been shortlisted for the Small Project prize at the World Architecture Festival 2016.
With the London launch, BRE hope that KODA will shake up the property market by providing a high-end space that can be used as a city centre home, a lakeside summer house, an office, workshop or studio or even a classroom.
Content courtesy of Kodasema.
All images copyright Tõnu Tunnel.
[edit] Find out more
[edit] Related articles on Designing Buildings Wiki
- Cube Houses.
- Disposable Houses.
- Hex House project.
- Humanitarian shelter exhibition.
- Kit house.
- Modular buildings.
- Prefabrication.
- Prenuptial Housing.
- SHED concept.
- Structure relocation.
- Sustainability in building design and construction.
- Upside Down House, Poland.
- Urban Rigger.
- Wikkelhouse.
- Wiki house.
- Y Cube.
Featured articles and news
Reform of the fire engineering profession
Fire Engineers Advisory Panel: Authoritative Statement, reactions and next steps.
Restoration and renewal of the Palace of Westminster
A complex project of cultural significance from full decant to EMI, opportunities and a potential a way forward.
Apprenticeships and the responsibility we share
Perspectives from the CIOB President as National Apprentice Week comes to a close.
The first line of defence against rain, wind and snow.
Building Safety recap January, 2026
What we missed at the end of last year, and at the start of this...
National Apprenticeship Week 2026, 9-15 Feb
Shining a light on the positive impacts for businesses, their apprentices and the wider economy alike.
Applications and benefits of acoustic flooring
From commercial to retail.
From solid to sprung and ribbed to raised.
Strengthening industry collaboration in Hong Kong
Hong Kong Institute of Construction and The Chartered Institute of Building sign Memorandum of Understanding.
A detailed description from the experts at Cornish Lime.
IHBC planning for growth with corporate plan development
Grow with the Institute by volunteering and CP25 consultation.
Connecting ambition and action for designers and specifiers.
Electrical skills gap deepens as apprenticeship starts fall despite surging demand says ECA.
Built environment bodies deepen joint action on EDI
B.E.Inclusive initiative agree next phase of joint equity, diversity and inclusion (EDI) action plan.
Recognising culture as key to sustainable economic growth
Creative UK Provocation paper: Culture as Growth Infrastructure.
Futurebuild and UK Construction Week London Unite
Creating the UK’s Built Environment Super Event and over 25 other key partnerships.
Welsh and Scottish 2026 elections
Manifestos for the built environment for upcoming same May day elections.
Advancing BIM education with a competency framework
“We don’t need people who can just draw in 3D. We need people who can think in data.”






