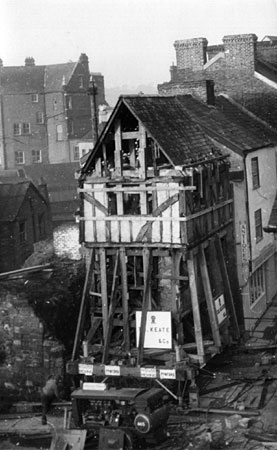Structure relocation
Relocation is the process of moving a structure from one place to another. This can be done either by disassembling the structure and reassembling it in a new position, or by transporting it in its entirety.
There are a number of reasons why a structure may need to be moved. There could be commercial reasons, it may be necessary to free up the plot of land that it stands on, it may be sold to a new owner and so on. It is also an increasingly common method of preserving important or historic buildings that may be threatened by flooding, redevelopment, adverse ground conditions, and so on.
If the method selected is to move the structure in one piece, then very careful planning and coordination is required. Typically, the process begins with openings being cut in the building’s foundation. This allows the installation of a temporary framework attached underneath for structural support.
Hydraulic jacks are installed under the framework that are connected to a central control system. This system monitors the pressure on each jack and helps to keep the building level as it is lifted up off the foundation. The structure may be elevated in increments using cribs (large timber beams) that are stacked into piles as a means of supporting the hydraulic jacks that are re-positioned gradually higher on them. Once raised to a sufficient height, the building is ready to be transported.
If the distance is relatively short, temporary rails or hydraulic dollies can be placed under the framework to enable it to move. If the distance is greater, flatbed trucks are used. In this case, projections such as chimneys may need to be removed and the journey planned to allow for obstacles en route such as trees and overhead cables. Once the move is complete, the structure is lowered onto a newly prepared foundation by reversing the above steps.
Some modern modular buildings may be designed to be re-locatable. This may be possible without disassembly, or may require some separation of parts. Site huts on construction sites are an example of modular buildings that can be taken apart, moved, and reconfigured for another use. Increasingly other construction buildings are also re-locatable, such as pre-fabrication and manufacturing facilities. See flying factory for more information.
Disassembling buildings that were not designed for relocation is a complex process that requires careful planning and meticulous record keeping. This is only likely to be necessary for buildings that are important or protected, such as historically significant buildings.
Some structures are intended to be disassembled and relocated, such as live events structures which may tour from one location to another. In this case, the components are designed to be dismantled, transported and re-assembled.
Increasingly, permanent buildings are also being ‘designed for deconstruction’, that is they are constructed in a way that will make it easier to take them apart and use the components again, either at the end of their life, or for relocation.
See Design for deconstruction for more information.
Some famous examples of relocated buildings include:
- ‘The house that moved’, Exeter: In 1961, an entire 16th century Tudor house was moved on rollers to make way for a new inner by-pass (see image).
- St. Fagan’s National History Museum, Cardiff: An open-air museum consisting of more than 40 re-erected buildings from various locations in Wales.
- London Bridge: In 1968, the bridge was sold to an American entrepreneur who had it transported to Lake Havasu City, Arizona, where it was reassembled. Famous rumour has it that he mistakenly believed he was buying Tower Bridge.
[edit] Related articles on Designing Buildings Wiki:
- Building an extension.
- Conservation of the historic environment.
- Demolition.
- Design for deconstruction, BRE modular show house.
- Design for deconstruction, ski slope.
- Design for deconstruction.
- Dismantling.
- Flying factory.
- Future proofing construction.
- Halley VI Research Station.
- Historic environment.
- John Rennie.
- Kit house.
- KODA house.
- Live events.
- Location.
- Modular buildings.
- Move management.
- Off-site prefabrication of buildings: A guide to connection choices.
- Prefabrication.
- Regeneration.
- Renovate, operate, transfer (ROT).
- Temporary building
- Temporary works for construction.
[edit] External references
- Mammoth movers - Historical structures
- Everything Explained - Structure relocation
IHBC NewsBlog
Latest IHBC Issue of Context features Roofing
Articles range from slate to pitched roofs, and carbon impact to solar generation to roofscapes.
Three reasons not to demolish Edinburgh’s Argyle House
Should 'Edinburgh's ugliest building' be saved?
IHBC’s 2025 Parliamentary Briefing...from Crafts in Crisis to Rubbish Retrofit
IHBC launches research-led ‘5 Commitments to Help Heritage Skills in Conservation’
How RDSAP 10.2 impacts EPC assessments in traditional buildings
Energy performance certificates (EPCs) tell us how energy efficient our buildings are, but the way these certificates are generated has changed.
700-year-old church tower suspended 45ft
The London church is part of a 'never seen before feat of engineering'.
The historic Old War Office (OWO) has undergone a remarkable transformation
The Grade II* listed neo-Baroque landmark in central London is an example of adaptive reuse in architecture, where heritage meets modern sophistication.
West Midlands Heritage Careers Fair 2025
Join the West Midlands Historic Buildings Trust on 13 October 2025, from 10.00am.
Former carpark and shopping centre to be transformed into new homes
Transformation to be a UK first.
Canada is losing its churches…
Can communities afford to let that happen?
131 derelict buildings recorded in Dublin city
It has increased 80% in the past four years.















