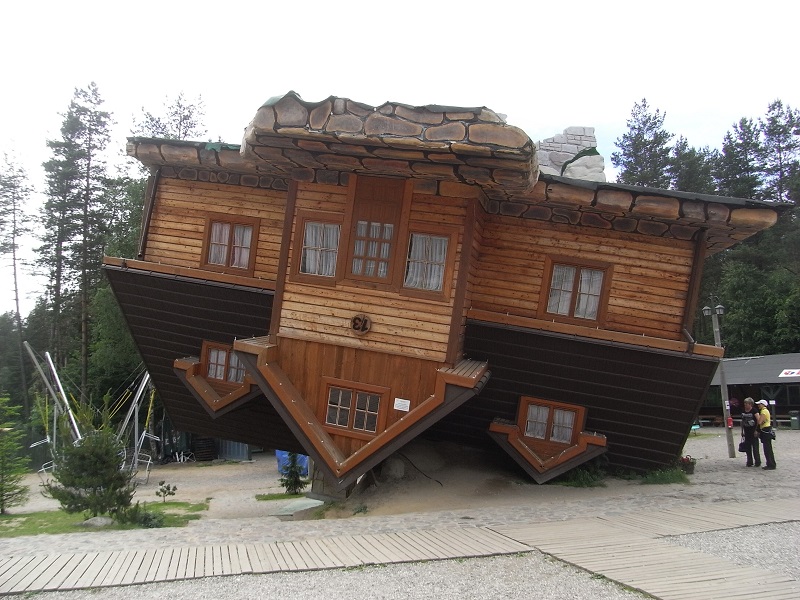Upside Down House, Poland
See the full Unusual building of the week list here.
Located in the Centre of Education and Regional Promotion in the north Poland town of Szymbark, the Upside Down House is a popular tourist attraction.
Completed in 2007, the house was designed by businessman Daniel Czapiewski as a statement about the uncertainty of life in post-Communist era Poland.
The construction of the timber-clad house proved rather problematic. The foundations alone required 200 m3 of concrete. Danmar, a timber construction company, took 114 days to construct the house, rather than the normal time of just three weeks, in part due to the regular breaks workers had to take because of the disorientation caused by the strange angles of the walls.
Indeed, visitors to the house often report feelings of giddiness and nausea only a few minutes after they have entered through one of the attic windows and walked along the ceiling.
The interior of the house is furnished in a style typical of houses in the Communist-era Poland of the 1970s. There is even an old TV that shows vintage propaganda.
[edit] Find out more
[edit] Related articles on Designing Buildings Wiki
Featured articles and news
Statement from the Interim Chief Construction Advisor
Thouria Istephan; Architect and inquiry panel member outlines ongoing work, priorities and next steps.
The 2025 draft NPPF in brief with indicative responses
Local verses National and suitable verses sustainable: Consultation open for just over one week.
Increased vigilance on VAT Domestic Reverse Charge
HMRC bearing down with increasing force on construction consultant says.
Call for greater recognition of professional standards
Chartered bodies representing more than 1.5 million individuals have written to the UK Government.
Cutting carbon, cost and risk in estate management
Lessons from Cardiff Met’s “Halve the Half” initiative.
Inspiring the next generation to fulfil an electrified future
Technical Manager at ECA on the importance of engagement between industry and education.
Repairing historic stone and slate roofs
The need for a code of practice and technical advice note.
Environmental compliance; a checklist for 2026
Legislative changes, policy shifts, phased rollouts, and compliance updates to be aware of.
UKCW London to tackle sector’s most pressing issues
AI and skills development, ecology and the environment, policy and planning and more.
Managing building safety risks
Across an existing residential portfolio; a client's perspective.
ECA support for Gate Safe’s Safe School Gates Campaign.
Core construction skills explained
Preparing for a career in construction.
Retrofitting for resilience with the Leicester Resilience Hub
Community-serving facilities, enhanced as support and essential services for climate-related disruptions.
Some of the articles relating to water, here to browse. Any missing?
Recognisable Gothic characters, designed to dramatically spout water away from buildings.
A case study and a warning to would-be developers
Creating four dwellings... after half a century of doing this job, why, oh why, is it so difficult?
Reform of the fire engineering profession
Fire Engineers Advisory Panel: Authoritative Statement, reactions and next steps.
Restoration and renewal of the Palace of Westminster
A complex project of cultural significance from full decant to EMI, opportunities and a potential a way forward.
Apprenticeships and the responsibility we share
Perspectives from the CIOB President as National Apprentice Week comes to a close.

























