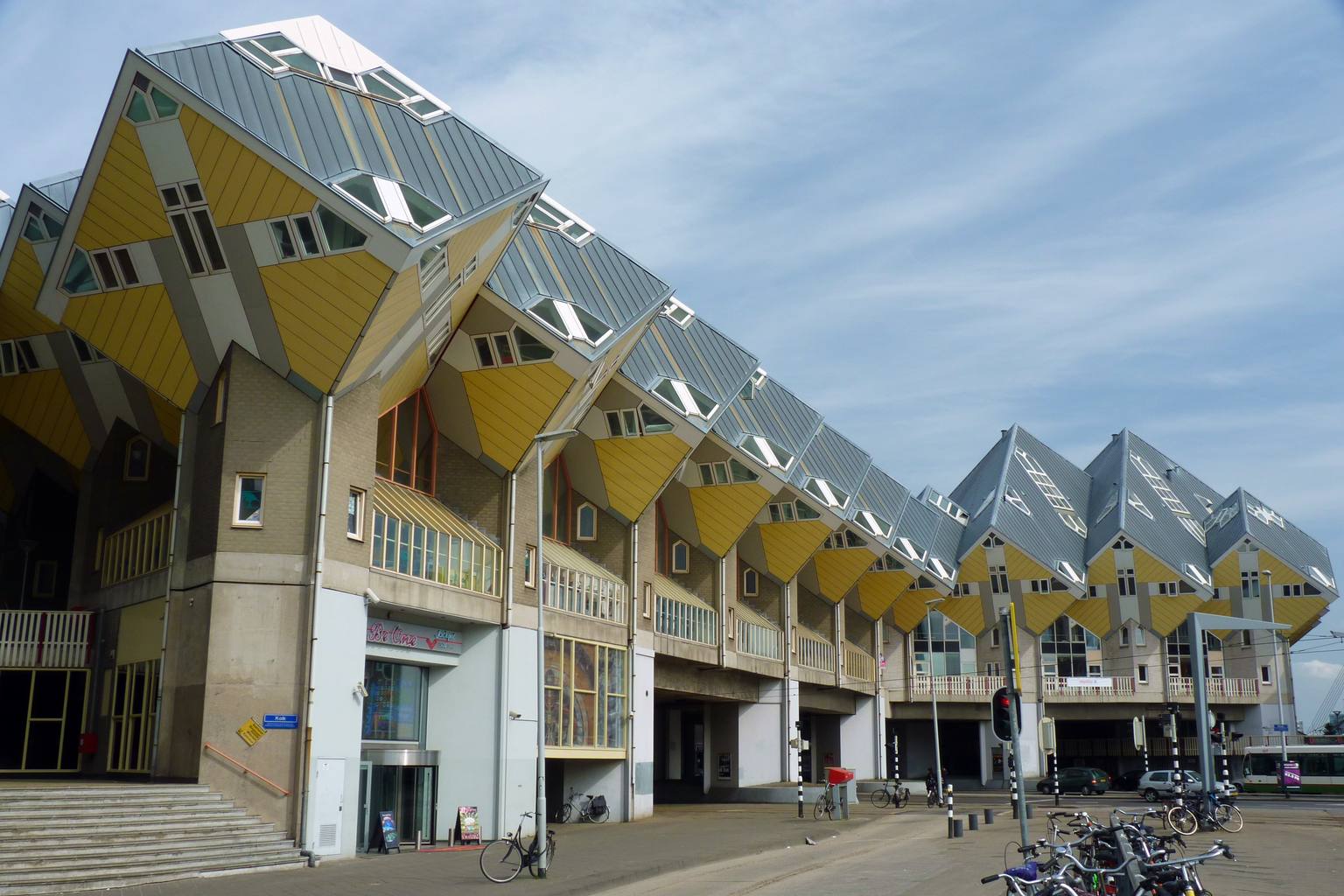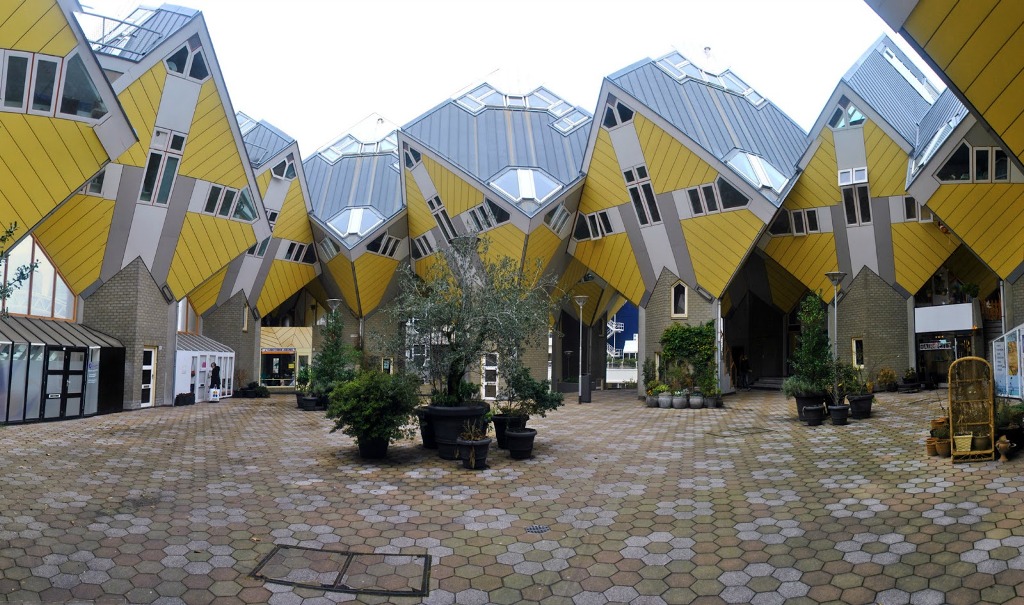Main author
Michael BrooksCube Houses
See the Unusual building design of the week series here.
The Cube (or Cubic) Houses are a series of unusual house design located in Rotterdam, Netherlands. They were conceived and constructed in the 1970s by architect Piet Blom as a response to the request from town planners for housing to be built on top of a pedestrian bridge. Blom had already built similar houses in the town of Helmand and so chose to repeat the design in Rotterdam.
Blom intended that the triangular peak of each of house would represent the top of a tree, with the asymmetrical design of the 40 cubic houses connected together representing an abstract forest.
The cubes comprise concrete floors and pillars and wooden framing, and sit tilted on a hexagonal base. The interior of the houses are divided into three levels accessed by a narrow staircase.
The walls and windows are angled at 54.7 degrees which provides good views of the surrounding area. However, the houses have been criticised for their lack of available space as, despite a total area of 100 sq. m, the angled structure means that only 25 sq. m is actually usable.
[edit] Find out more
[edit] Related articles on Designing Buildings Wiki
- Building of the week series.
- Cabin Straumsnes, Norway
- Calakmul Corporate Building, Mexico.
- Dunmore Pineapple.
- Fallingwater.
- Futuro House.
- Gentle Genius.
- Habitat 67.
- House in the Orchard.
- Loyly, Finland.
- Ministry of Transportation Building, Georgia.
- Nakagin Capsule Tower.
- Unusual building design of the week.
- Upside Down House, Poland.
- Waldspirale.
- Wikkelhouse.
- Y House.
Featured articles and news
Call for greater recognition of professional standards
Chartered bodies representing more than 1.5 million individuals have written to the UK Government.
Cutting carbon, cost and risk in estate management
Lessons from Cardiff Met’s “Halve the Half” initiative.
Inspiring the next generation to fulfil an electrified future
Technical Manager at ECA on the importance of engagement between industry and education.
Repairing historic stone and slate roofs
The need for a code of practice and technical advice note.
Environmental compliance; a checklist for 2026
Legislative changes, policy shifts, phased rollouts, and compliance updates to be aware of.
UKCW London to tackle sector’s most pressing issues
AI and skills development, ecology and the environment, policy and planning and more.
Managing building safety risks
Across an existing residential portfolio; a client's perspective.
ECA support for Gate Safe’s Safe School Gates Campaign.
Core construction skills explained
Preparing for a career in construction.
Retrofitting for resilience with the Leicester Resilience Hub
Community-serving facilities, enhanced as support and essential services for climate-related disruptions.
Some of the articles relating to water, here to browse. Any missing?
Recognisable Gothic characters, designed to dramatically spout water away from buildings.
A case study and a warning to would-be developers
Creating four dwellings... after half a century of doing this job, why, oh why, is it so difficult?
Reform of the fire engineering profession
Fire Engineers Advisory Panel: Authoritative Statement, reactions and next steps.
Restoration and renewal of the Palace of Westminster
A complex project of cultural significance from full decant to EMI, opportunities and a potential a way forward.
Apprenticeships and the responsibility we share
Perspectives from the CIOB President as National Apprentice Week comes to a close.
























