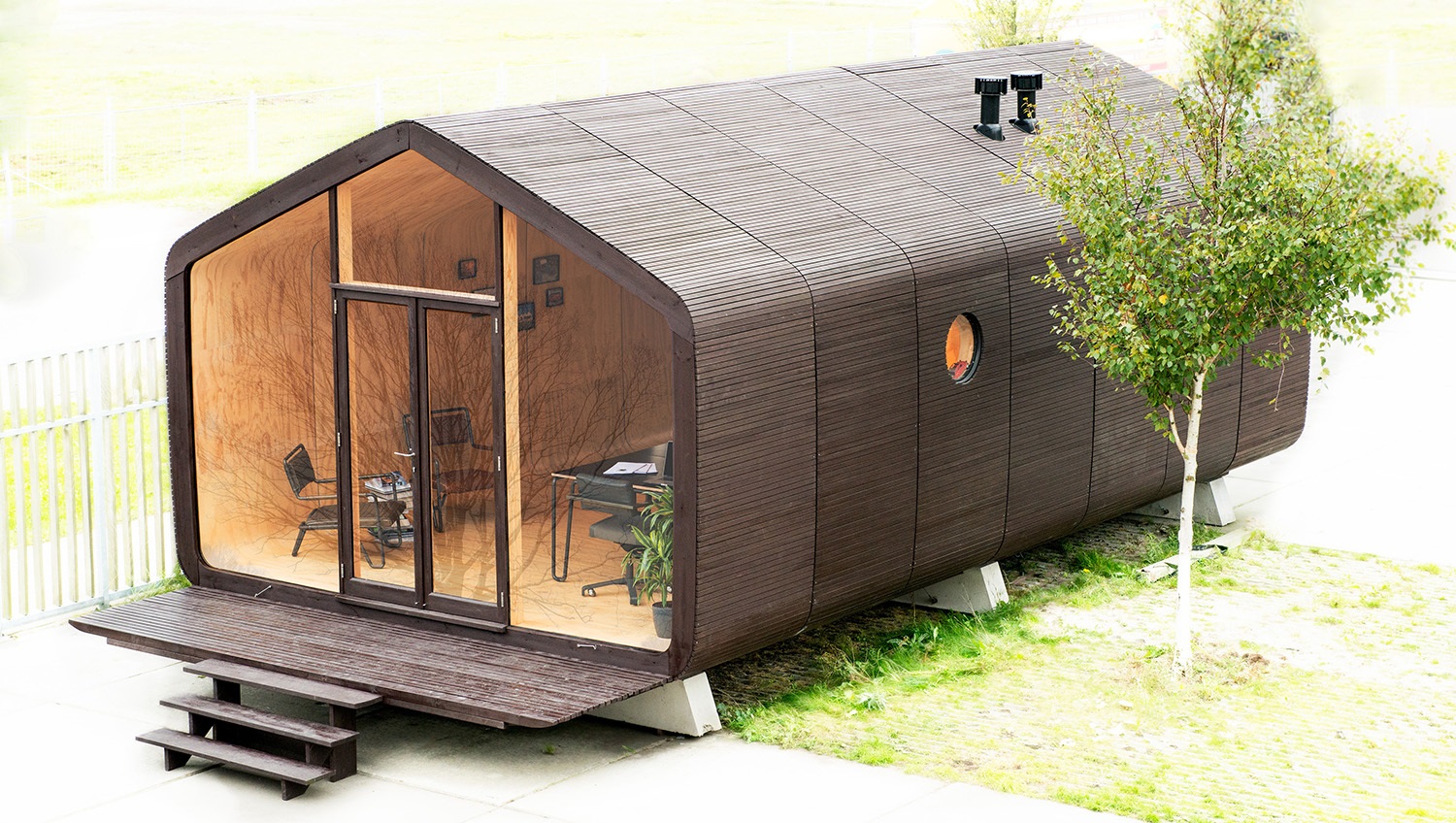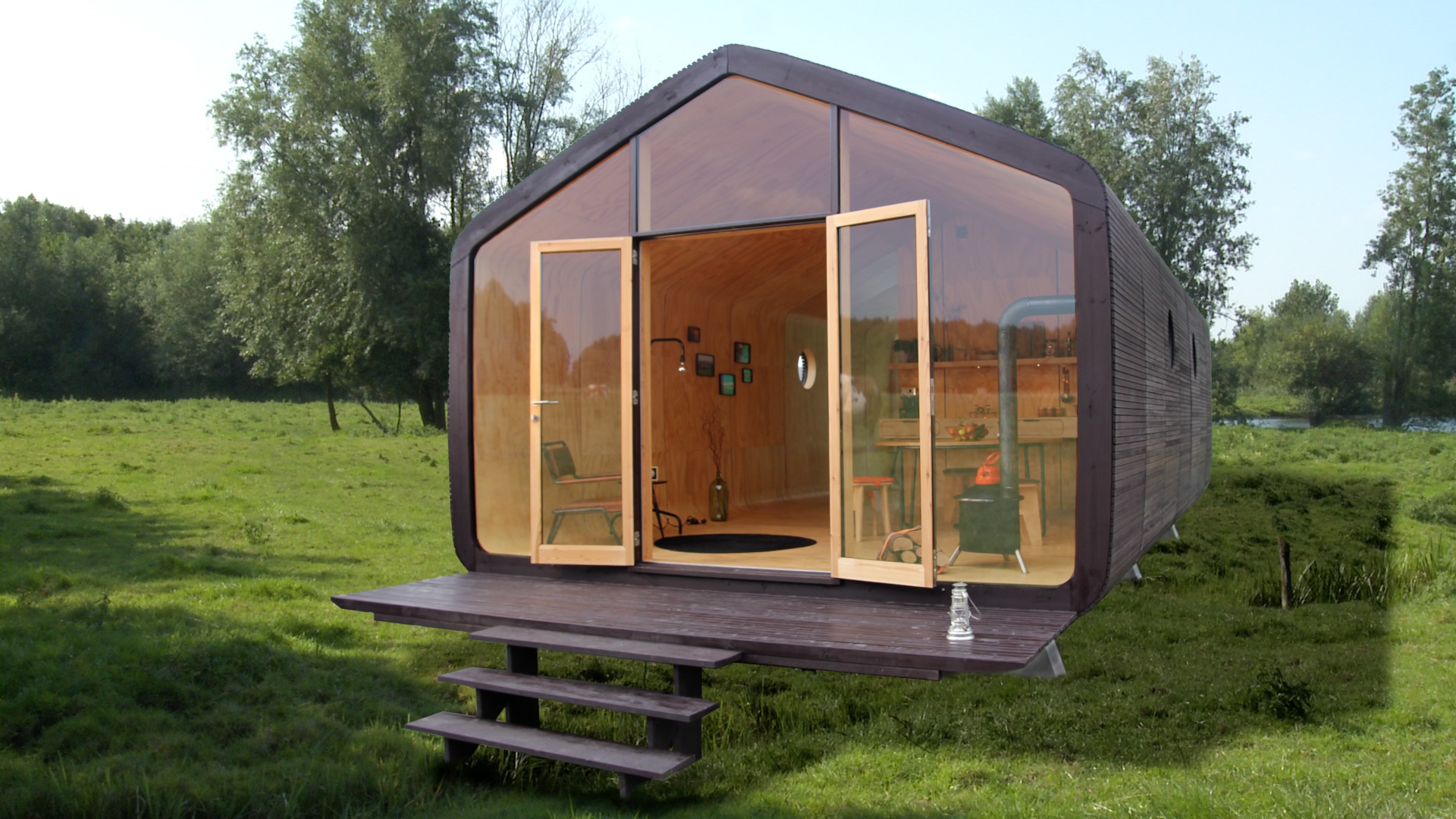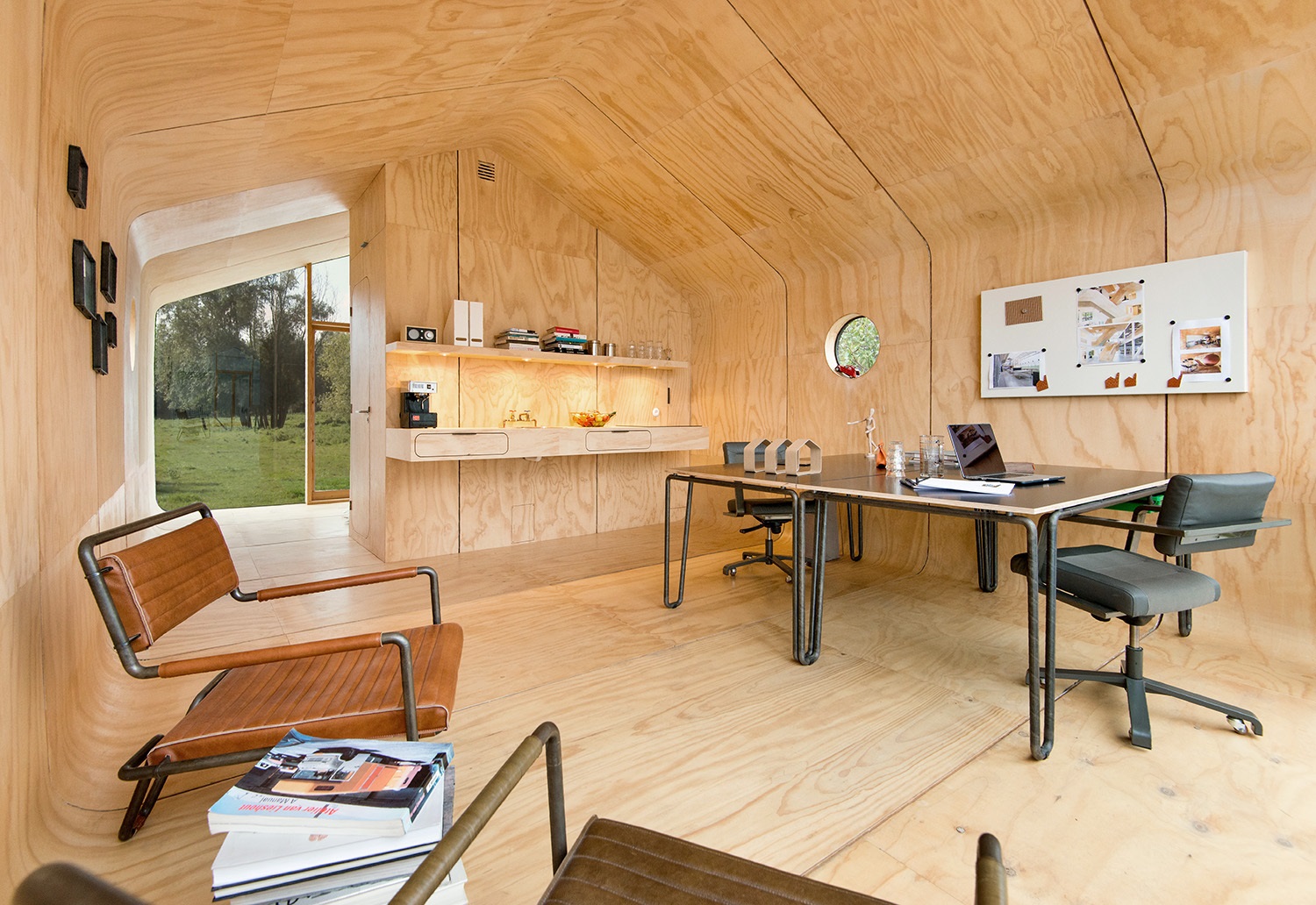Wikkelhouse
In May 2016, Fiction Factory, a company of creative makers from Amsterdam, revealed a modular building system made of cardboard components.
Named 'Wikkelhouse', which translates from Dutch as 'Wrap House', the completed prototype comprises a series of interlocking cardboard segments that each weigh 500 kg and can be assembled in just one day.
Each of these tubular components is 1.2 metres deep which can be connected and disconnected to extend or reduce the length of a building. They also make it easily transportable.
Four years of research and development by the team has led to a pioneering construction technology that involves a rotating house-shaped mould, around which are wrapped layers of cardboard. A total of twenty-four layers are bonded together using an 'eco-friendly' superglue. The result is an incredibly robust sandwich structure that provides good insulation. The components are finished with a waterproof, breathable foil and wood panelling.
Each Wikkelhouse is tailor-made with windows, different finishes or individual colour schemes. Fiction Factory suggest the structure can be adapted to a variety of uses such as a holiday home, guest house or office space.
Fiction Factory claim that since each Wikkelhouse is sustainably produced and made of materials that have minimal impact on the environment, it is three-times more eco-friendly than traditional housing. As well as this, the segments can be reused and are 100% recyclable.
Wikkelhouse is currently only available in the Netherlands, Belgium, Luxembourg, France, Germany, the U.K., and Denmark, although they hope this will change in the future.
Content courtesy of Fiction Factory.
Images credited to Yvonne Witte.
For more information, see Wikkelhouse.
[edit] Related articles on Designing Buildings Wiki
- Closed plan.
- Cube Houses.
- Design for deconstruction.
- Disposable Houses.
- Floating church.
- Green building.
- Hex House project.
- Kit house.
- KODA house.
- Modular buildings.
- Prefabrication.
- Prenuptial Housing.
- Sustainability in building design and construction.
- Sustainable materials.
- Wiki house.
- Y Cube.
- Y House.
Featured articles and news
A case study and a warning to would-be developers
Creating four dwellings... after half a century of doing this job, why, oh why, is it so difficult?
Reform of the fire engineering profession
Fire Engineers Advisory Panel: Authoritative Statement, reactions and next steps.
Restoration and renewal of the Palace of Westminster
A complex project of cultural significance from full decant to EMI, opportunities and a potential a way forward.
Apprenticeships and the responsibility we share
Perspectives from the CIOB President as National Apprentice Week comes to a close.
The first line of defence against rain, wind and snow.
Building Safety recap January, 2026
What we missed at the end of last year, and at the start of this...
National Apprenticeship Week 2026, 9-15 Feb
Shining a light on the positive impacts for businesses, their apprentices and the wider economy alike.
Applications and benefits of acoustic flooring
From commercial to retail.
From solid to sprung and ribbed to raised.
Strengthening industry collaboration in Hong Kong
Hong Kong Institute of Construction and The Chartered Institute of Building sign Memorandum of Understanding.
A detailed description from the experts at Cornish Lime.
IHBC planning for growth with corporate plan development
Grow with the Institute by volunteering and CP25 consultation.
Connecting ambition and action for designers and specifiers.
Electrical skills gap deepens as apprenticeship starts fall despite surging demand says ECA.
Built environment bodies deepen joint action on EDI
B.E.Inclusive initiative agree next phase of joint equity, diversity and inclusion (EDI) action plan.
Recognising culture as key to sustainable economic growth
Creative UK Provocation paper: Culture as Growth Infrastructure.
























