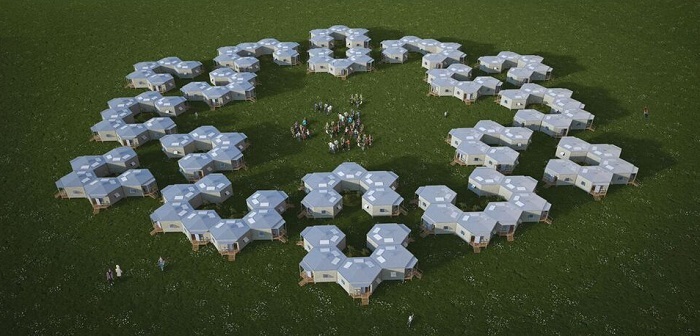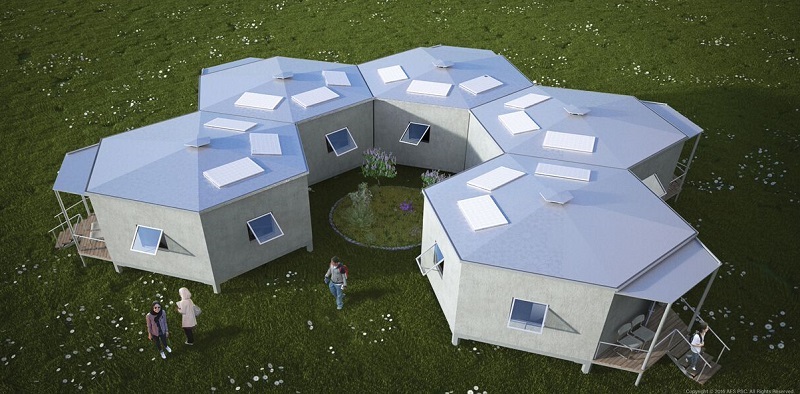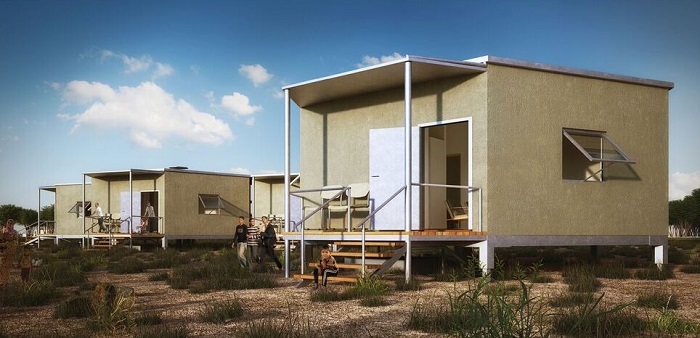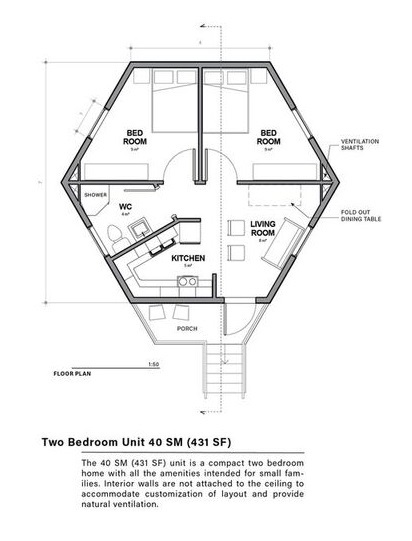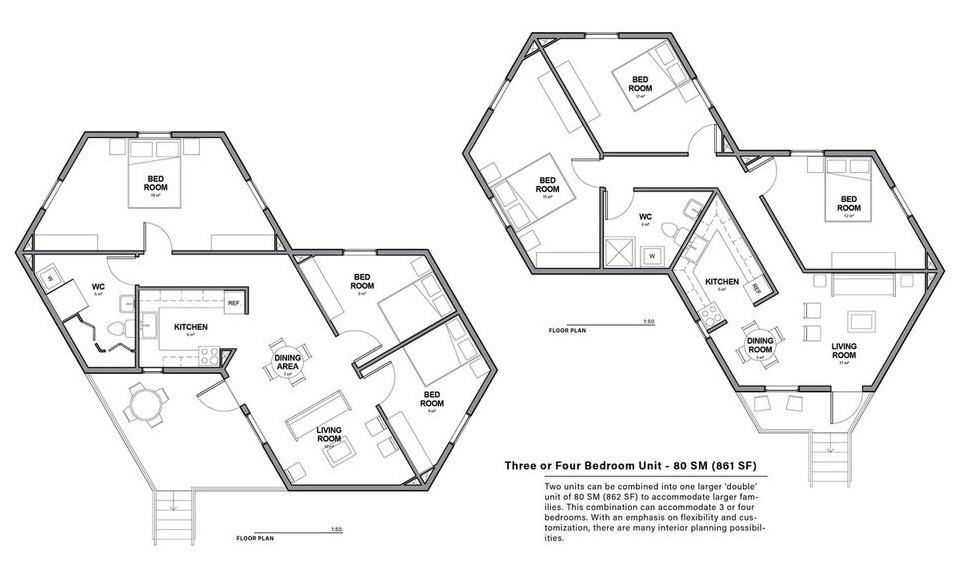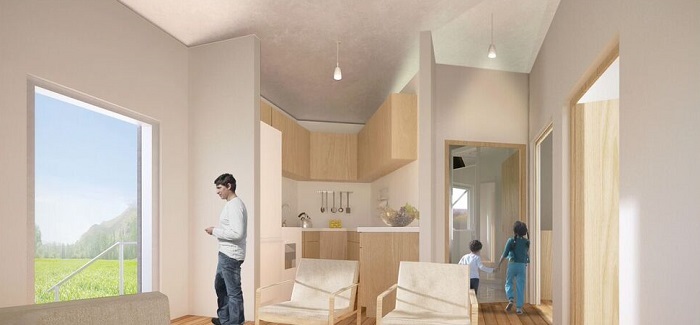Hex House project
Contents |
[edit] Introduction
The Hex House Project was unveiled in 2016 by Architects for Society (AFS), a global non-profit design practice established in 2015 by a group of experienced architects from the US, Canada, Europe and the Middle East. Their mission is to engage practitioners, policy-makers and the public in a collaborative dialogue to enhance the built environment of disadvantaged communities through affordable, innovative architecture and design.
The Hex House is their possible solution to create housing for displaced individuals and families that are long-term, dignified and can be easily integrated into the urban fabric of large cities. Current temporary refugee shelters are beset with a number of social, economic, and cultural problems; displaced populations live in conditions that are uncomfortable, unsanitary, and inhumane—very often for extended periods of time. The prototype is conceived as a sustainable, rapidly deployable shelter based on an insulated metal panel technology that is low cost, can be shipped flat-pack to a suitable site, and easily assembled by the end-user.
[edit] Urban and architectural design
The Hex House project goal is to create an environment that supports interaction and exchange of ideas and treats all members of the community with dignity and respect. The site planning layout shows how the 40 sq. m hexagonal plan can be combined into various combinations of clusters to create shared gardens and gathering spaces within as well as in-between these arrangements. These green spaces reminiscent of courtyards and urban gardens, promote social interaction between residents and their life as a community.
Hex House clusters, because of their flexibility, will easily adapt to urban and suburban sites of various configurations. Whether linear or radial, these clusters can be oriented to allow for accessible drives and pedestrian walkways for internal movement as well as forming connections with the surrounding city which are essential for integrating displaced communities into society.
[edit] Hex House Collective
The Hex House Collective is a cohousing solution that facilitates neighbourhood interaction for socioeconomic benefits. These neighborhoods are designed for privacy as well as community. Residents balance privacy and community by choosing their own level of engagement. Decision making is participatory and often based on consensus. Self-management empowers residents, builds community, and saves money. The community supports residents in actualising shared values.
Clusters of Hex Houses are arranged around a central communal house to form a cohesive community. This Communal House provides space for a range of activities:
- Shared cooking and meals in a well equipped kitchen.
- Shared childcare for working parents.
- Shared pantry.
- Communal event celebrations and holidays.
- Computer room.
- Public market.
The communal house allows for space and material savings on the outer houses, which in turn increases sustainability. Shared resources elevate all individuals to the same level and prevent poverty. Populations of high risk such as the elderly and children are protected by the community. Maintenance of the main house is made by all residents where they can take turns providing needed services such as child care, coordination of activities, gardening, tutoring, etc.
[edit] Usage
The Hex House is designed to be an adaptable, scalable solution which can be rapidly deployed by government and relief agencies as well as erected by end-users and volunteers with no prior construction expertise and minimal training and instruction. It is also dignified and comfortable, with typical home amenities designed for displaced populations.
With passive and low tech features and durability of exterior shell and base, it can endure extended occupancy for 15 to 20 years. These features make the Hex House suitable for both long-term and short-term housing solutions. The flexibility of the system, most of all, gives the end-users an ability to personalize their living spaces both inside and out. Units can easily be arranged next to one another in desired patterns, joined and share walls for enhanced thermal performance, or also be combined to form larger units described below:
[edit] Two bedroom units
The 40 sq. m unit is a compact two-bedroom home with all the amenities intended for small families. Interior walls are not attached to the ceiling to accommodate customization of layout and provide natural ventilation.
[edit] 3-4 bedroom units
Two units can be combined into one larger 'double' unit of 80 sq. m to accommodate larger families. This combination can accommodate three or four bedrooms. With an emphasis on flexibility and customisation, there are many interior planning possibilities.
[edit] Construction
The inherent structural stability of the hexagonal form and the rigid construction of Structural Insulated Panels (SIP) preclude the use of added structural support. The wall and roof panels are designed to be self-supporting and when locked together with integral locking joints, form a rigid structural shell. The basic building components are galvanised tube steel for the base, structural insulated metal panel for walls, floor and roof and can be customised with conventional interior and exterior finishes.
[edit] Building components
The walls, roof and floor are fabricated from rigid foam insulation sandwiched between two sheets of steel known as Structural Insulated Panel (SIP). All exterior wall panels have the same dimension 3 m x 4 m with some variations for door and window openings. The roof and floor panel sizes are also standardized, insuring efficiency in fabrication, packing and transportation.
[edit] Wall panel assembly
Each 150 mm thick insulated metal wall/roof panel is locked together using a built-in locking joint. The panels are designed to be self-supporting and don't require additional structure. The exterior walls can be clad with cement render (stucco), wood cladding, or other materials using typical mechanical fasteners. The 150 mm panel has a U-value of .054 (R18.5).
[edit] Foundation assembly
The walls are supported on a hexagonal steel frame with six perimeters and one centre support. The supports which are height-adjustable are anchored to concrete pier foundations. The structural steel base members are connected with steel bolts through predrilled holes. The floor panels are then fixed on top and span from one horizontal support to the other.
[edit] Interior finishes
The interior spaces are designed with all the modern conveniences and are finished with simple, functional and elegant finishes. Gypsum walls, bamboo plank floors, ceramic tile bathroom floors, bamboo kitchen cabinets and solid surface kitchen counters.
[edit] Sustainable strategies
[edit] Rainwater harvesting
Rainwater is carried through an integrated gutter and downspout system. It is filtered into a sub-grade storage tank from where it is manually or electrically pumped back into the house by hand pumps to be used for washing and flushing. There is also a refillable potable water storage tank below grade that is also pumped into the unit. Both tanks are insulated by earth's natural thermal capacity and sheltered by the house itself.
[edit] Passive cooling and solar panels
There are two ventilation shafts on opposite sides of the house. Air is diverted by operable baffles in floor openings, travels up the shaft and out through registers in the space. The air then moves up though the space via the stack effect and is allowed to circulate above interior walls and out through an operable exhaust vent. Solar panels provide supplementary power for lighting and small electronics. The hexagonal roof allows for optimal solar panel placement, with three surfaces oriented for maximum solar incidence as the sun moves across the sky.
[edit] Packing and transport
The simple construction method of the Hex House facilitates full assembly by the inhabitants, using simple tools and a little training. All the components are designed to be packed and shipped flat in a conventional transport trailer. The average capacity of one trailer can easily accommodate three units.
Images and content courtesy of Architects for Society.
To read more about Architects for Society and the Hex House project, see here.
[edit] Related articles on Designing Buildings Wiki
- Cohousing.
- Community energy network.
- Creating strong communities – measuring social sustainability in new housing development.
- Eco town.
- Emergency relief technical notes.
- Engineered bamboo.
- Flat pack.
- Flood risk management plans.
- Humanitarian shelter exhibition.
- KODA house.
- Planning for floods.
- Prenuptial Housing.
- Skyfarm.
- Sustainability in building design and construction.
- The business case for adapting buildings to climate change.
- Urban Rigger.
- Wikkelhouse.
Featured articles and news
Building Safety recap January, 2026
What we missed at the end of last year, and at the start of this...
National Apprenticeship Week 2026, 9-15 Feb
Shining a light on the positive impacts for businesses, their apprentices and the wider economy alike.
Applications and benefits of acoustic flooring
From commercial to retail.
From solid to sprung and ribbed to raised.
Strengthening industry collaboration in Hong Kong
Hong Kong Institute of Construction and The Chartered Institute of Building sign Memorandum of Understanding.
A detailed description fron the experts at Cornish Lime.
IHBC planning for growth with corporate plan development
Grow with the Institute by volunteering and CP25 consultation.
Connecting ambition and action for designers and specifiers.
Electrical skills gap deepens as apprenticeship starts fall despite surging demand says ECA.
Built environment bodies deepen joint action on EDI
B.E.Inclusive initiative agree next phase of joint equity, diversity and inclusion (EDI) action plan.
Recognising culture as key to sustainable economic growth
Creative UK Provocation paper: Culture as Growth Infrastructure.
Futurebuild and UK Construction Week London Unite
Creating the UK’s Built Environment Super Event and over 25 other key partnerships.
Welsh and Scottish 2026 elections
Manifestos for the built environment for upcoming same May day elections.
Advancing BIM education with a competency framework
“We don’t need people who can just draw in 3D. We need people who can think in data.”
Guidance notes to prepare for April ERA changes
From the Electrical Contractors' Association Employee Relations team.
Significant changes to be seen from the new ERA in 2026 and 2027, starting on 6 April 2026.
First aid in the modern workplace with St John Ambulance.
Solar panels, pitched roofs and risk of fire spread
60% increase in solar panel fires prompts tests and installation warnings.
Modernising heat networks with Heat interface unit
Why HIUs hold the key to efficiency upgrades.







