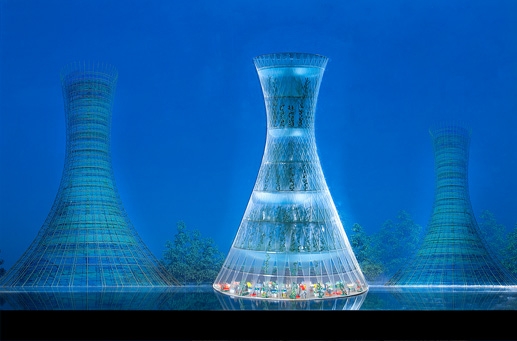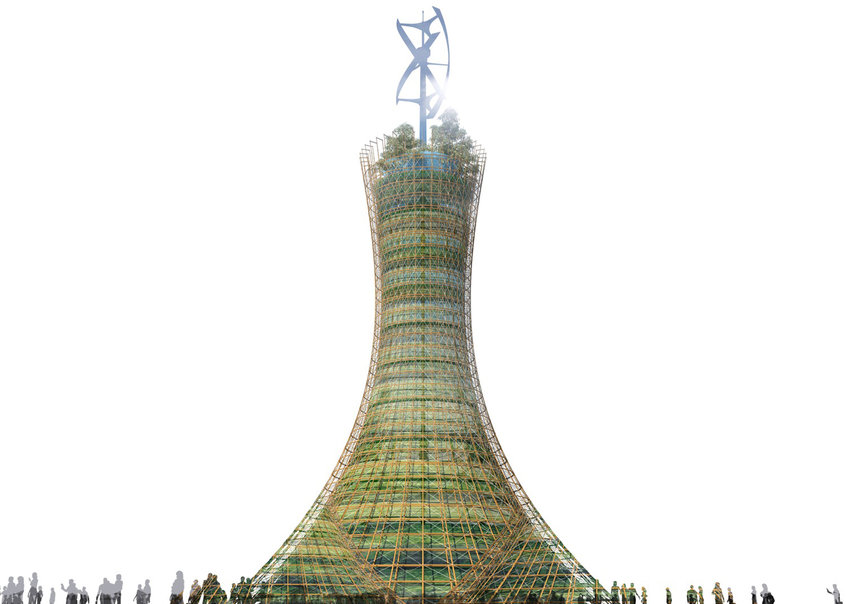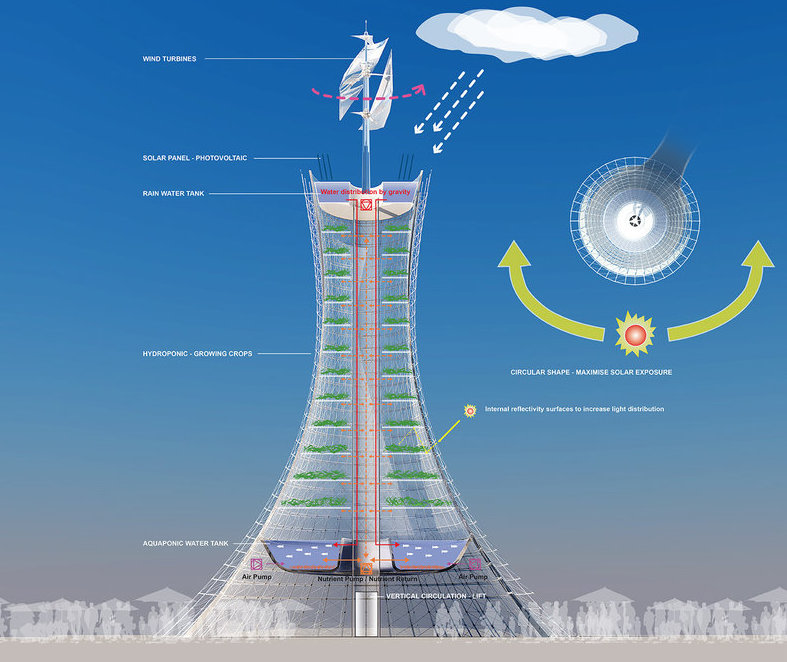Skyfarm
Rogers Stirk Harbour + Partners ‘Skyfarm’ is intended to combat global food shortages.
The bamboo-lined vertical ‘farm’ was created as a research project for the 2015 Milan Expo, and is intended to be located in urban areas where there is insufficient land or poor-quality soil.
The multi-storey tower structure has a rigid circular frame to maximise sun exposure and supports several layers of agricultural cultivation, as well as an aquaponics system. This enables the growth of crops and fish in a re-circulating process, meaning nutrients from fish waste feeds plants that in turn provide filters for the fish.
At ground level there is a market or restaurant to engage public interest, and an education space or social hub where all the growing parts of the tower are visible.
Above this is a large transparent tank where freshwater fish are farmed. In the middle of the structure, plants are grown in water rather than soil. An ‘aeroponic’ system sits nearer the top where plants are grown in a misty environment using minimal water and no soil. The very top of the tower houses water tanks and wind turbines.
The practice says, should the tower ever be built, it could be ‘easily scaled’ and a 10m high version could be constructed in a school, or an 80m version built in a larger urban area. It could also be adapted to warmer or colder climates. The upfront costs of Skyfarm are higher than standard industrial agriculture, but the structure allows year round production without air-freighting produce from other countries.
Rogers Stirk Harbour + Partners said: “By the year 2050, nearly 80% of the earth’s population will reside in urban centres. Over the same period of time, the earth’s population is expected to grow by an additional 3 billion people. If we continue to use traditional farming practices, it is believed that an area of land larger than Brazil will be needed to feed these additional people.”
Skyfarm has been awarded the Sustainability Prize at The Architectural Review MIPIM Future Projects Awards 2016.
Vertical farms have been planned in Seoul, Singapore and New Jersey.
Images and information courtesy of Rogers Stirk Harbour + Partners
--RSHP
[edit] Find out more
[edit] Related articles on Designing Buildings Wiki
- Centre Pompidou.
- Community energy network.
- Cooling tower design and construction.
- District energy networks.
- Engineered bamboo.
- Hex House project.
- Leadenhall Building.
- Lloyds of London.
- McArthurGlen Designer Outlet Ashford.
- One Hyde Park.
- RB12, Rio de Janeiro.
- Renewable energy.
- Rogers Stirk Harbour + Partners.
- Sustainability.
- The Mile.
- Y Cube.
Featured articles and news
A case study and a warning to would-be developers
Creating four dwellings... after half a century of doing this job, why, oh why, is it so difficult?
Reform of the fire engineering profession
Fire Engineers Advisory Panel: Authoritative Statement, reactions and next steps.
Restoration and renewal of the Palace of Westminster
A complex project of cultural significance from full decant to EMI, opportunities and a potential a way forward.
Apprenticeships and the responsibility we share
Perspectives from the CIOB President as National Apprentice Week comes to a close.
The first line of defence against rain, wind and snow.
Building Safety recap January, 2026
What we missed at the end of last year, and at the start of this...
National Apprenticeship Week 2026, 9-15 Feb
Shining a light on the positive impacts for businesses, their apprentices and the wider economy alike.
Applications and benefits of acoustic flooring
From commercial to retail.
From solid to sprung and ribbed to raised.
Strengthening industry collaboration in Hong Kong
Hong Kong Institute of Construction and The Chartered Institute of Building sign Memorandum of Understanding.
A detailed description from the experts at Cornish Lime.
IHBC planning for growth with corporate plan development
Grow with the Institute by volunteering and CP25 consultation.
Connecting ambition and action for designers and specifiers.
Electrical skills gap deepens as apprenticeship starts fall despite surging demand says ECA.
Built environment bodies deepen joint action on EDI
B.E.Inclusive initiative agree next phase of joint equity, diversity and inclusion (EDI) action plan.
Recognising culture as key to sustainable economic growth
Creative UK Provocation paper: Culture as Growth Infrastructure.

























