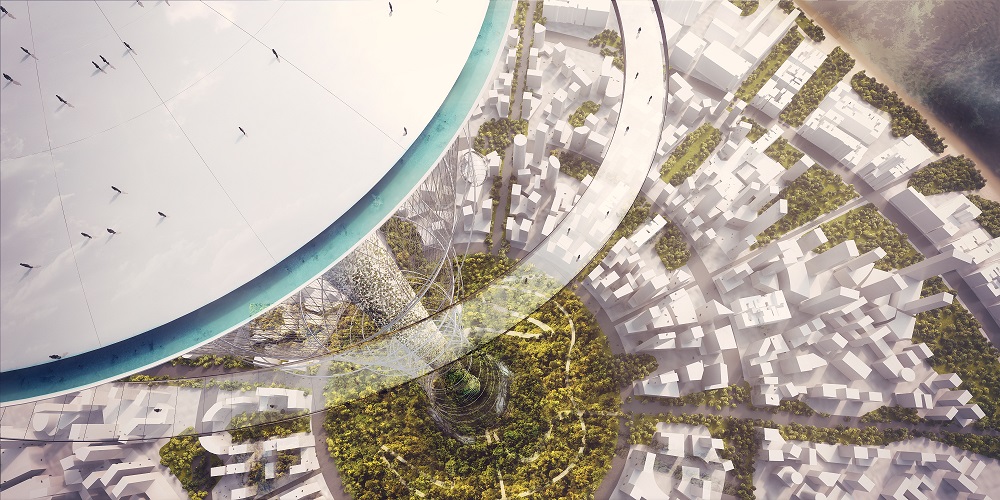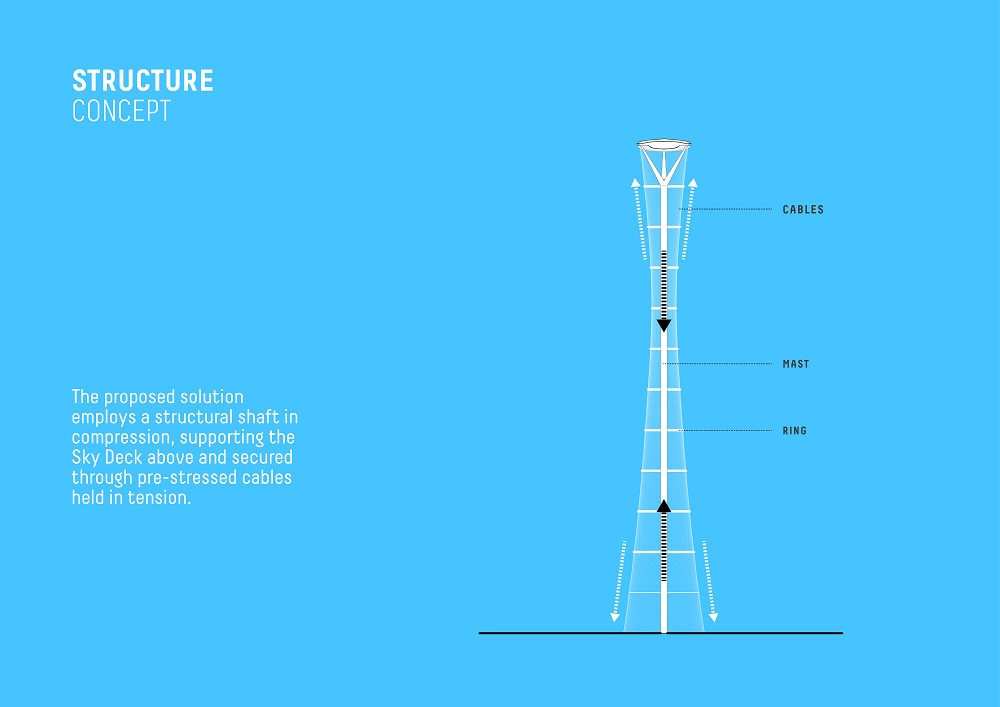The Mile vertical park
At Cannes’ MIPIM real estate fair on March 16th 2016, the design for The Mile will be presented, a one-mile high vertical park and observation deck.
At a proposed height of one mile (1,609 m) it will be the world’s highest man-made construction, around twice the height of Dubai’s Burj Khalifa and taller than the under-construction Jeddah Tower which plans to be around 1 km in height.
The Mile has been developed for an undisclosed client by Carlo Ratti Associati, a design and innovation practice based in Turin, together with German engineering firm schlaich bergermann partner, one of the world’s leading structural engineering offices, and British digital design studio Atmos.
Topped by a publicly-accessible observation deck, from base to apex the structure will offer a natural ecosystem, covered by plants and greenery,inhabited by hundreds of animal species, with a delicate latticework of transportation lines.
The developers believe that the tourist revenue potential of the project is considerable, with the visitor's experience of the Vertical Park both varied and engaging. The ascent to the different observation decks will incorporate orbiting sculptural capsules, which can host meetings, dinners, concerts, or even pools – allowing people to inhabit the sky in many different and exciting ways. The capsules will also be equipped with open-air Virtual Reality screens, for visitors to interact with the 360-degree view.
“Imagine you take New York’s Central Park, turn it vertical, roll it and twirl it”, says Professor Carlo Ratti, founder of the design office CRA and Director of the MIT Senseable City Lab.
To achieve the exceptional height of The Mile, an engineering study was developed to develop a groundbreaking lightweight structure, based on a structural, 20 m-wide shaft, kept in compression and secured through a net of pre-stressed cables. All around the shaft, a series of orbiting capsules will allow visitors to gradually ascend to the top, enjoying the spectacular panorama at different speeds and approaches.
Boris Reyher, Associate and team leader at schlaich bergermann partner said:
“Following the example of the 1972 Munich Olympic complex, engineered by Joerg Schlaich and Rudolf Bergermann, which pushed the boundaries of the possible and became a milestone in architectural history, the structural concept for The Mile is technically feasible because of its consequent and uncompromised light-weight approach.
“The architectural form and the spatial equilibrium of forces become one and the same thing. On the one hand, this leads to an optimised usage of high-grade materials. On the other hand, the structural form and load paths become intuitively comprehensible by every spectator”.
All images courtesy of Carlo Ratti Associati.
You can find out more about The Mile project here.
[edit] Find out more
[edit] Related articles on Designing Buildings Wiki
- 7 Engineering Wonders of the world.
- 9 of the world’s most impressive structures.
- Building of the week series.
- CN Tower.
- Kaplan North Masterplan Complex.
- Megatall.
- New York Horizon.
- Nexus.
- Novotown.
- Shanghai Tower.
- Skyfarm.
- Skyscraper.
- Tallest buildings in the world.
- The history of fabric structures.
- Top 10 skyscrapers located in the UAE.
- Unusual building design of the week.
Featured articles and news
Reform of the fire engineering profession
Fire Engineers Advisory Panel: Authoritative Statement, reactions and next steps.
Restoration and renewal of the Palace of Westminster
A complex project of cultural significance from full decant to EMI, opportunities and a potential a way forward.
Apprenticeships and the responsibility we share
Perspectives from the CIOB President as National Apprentice Week comes to a close.
The first line of defence against rain, wind and snow.
Building Safety recap January, 2026
What we missed at the end of last year, and at the start of this...
National Apprenticeship Week 2026, 9-15 Feb
Shining a light on the positive impacts for businesses, their apprentices and the wider economy alike.
Applications and benefits of acoustic flooring
From commercial to retail.
From solid to sprung and ribbed to raised.
Strengthening industry collaboration in Hong Kong
Hong Kong Institute of Construction and The Chartered Institute of Building sign Memorandum of Understanding.
A detailed description from the experts at Cornish Lime.
IHBC planning for growth with corporate plan development
Grow with the Institute by volunteering and CP25 consultation.
Connecting ambition and action for designers and specifiers.
Electrical skills gap deepens as apprenticeship starts fall despite surging demand says ECA.
Built environment bodies deepen joint action on EDI
B.E.Inclusive initiative agree next phase of joint equity, diversity and inclusion (EDI) action plan.
Recognising culture as key to sustainable economic growth
Creative UK Provocation paper: Culture as Growth Infrastructure.
Futurebuild and UK Construction Week London Unite
Creating the UK’s Built Environment Super Event and over 25 other key partnerships.
Welsh and Scottish 2026 elections
Manifestos for the built environment for upcoming same May day elections.
Advancing BIM education with a competency framework
“We don’t need people who can just draw in 3D. We need people who can think in data.”



























